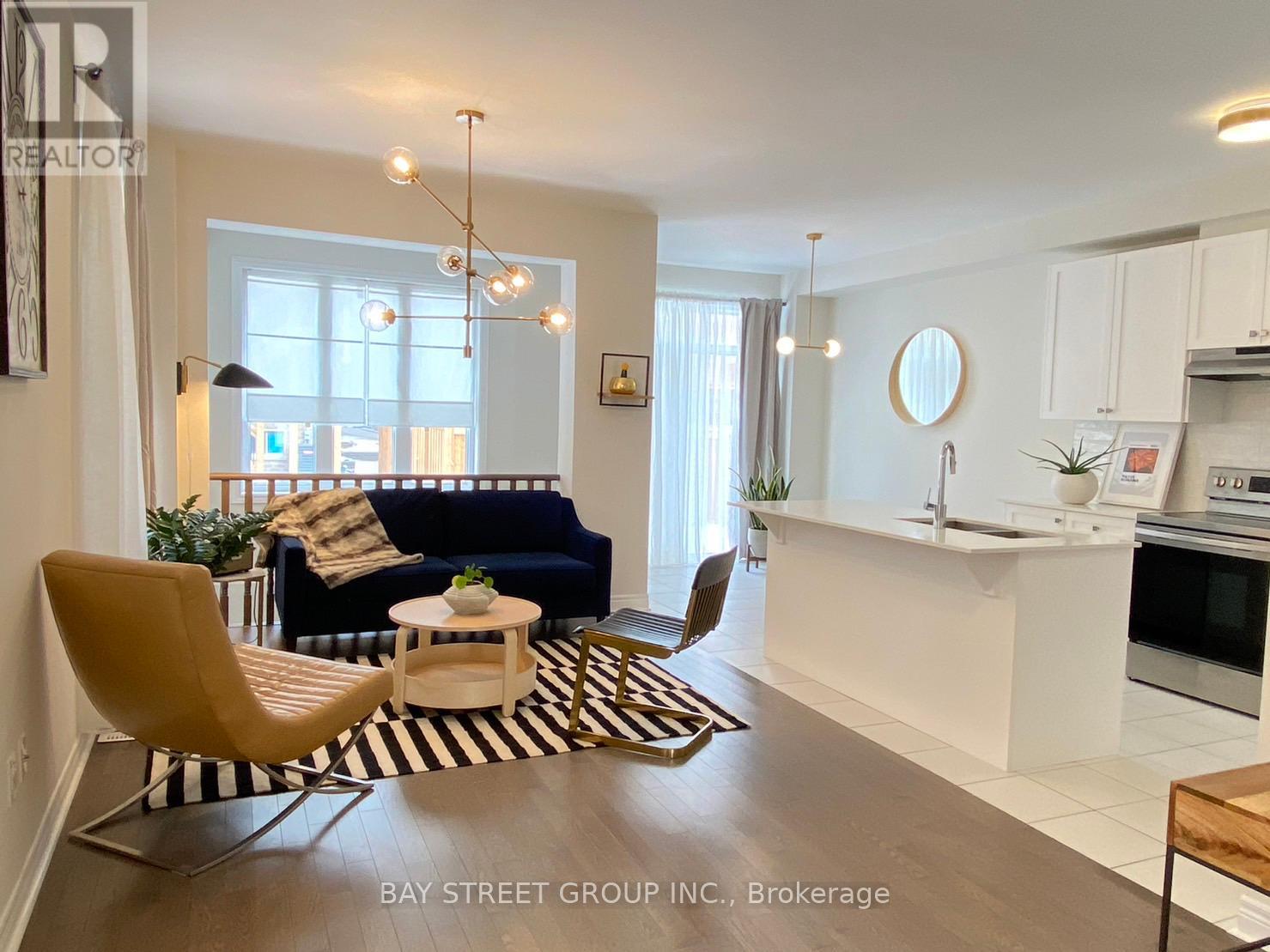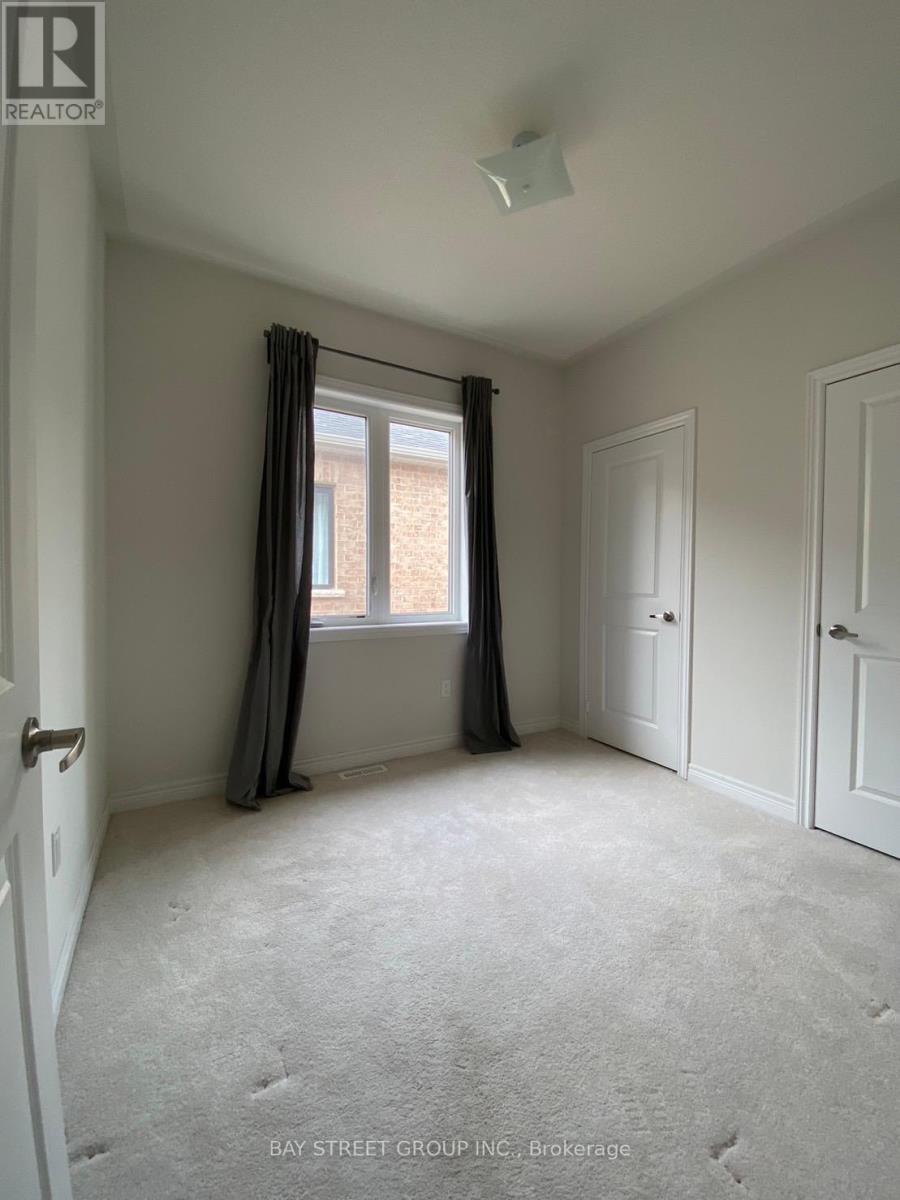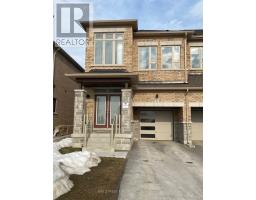4 Bedroom
3 Bathroom
Fireplace
Central Air Conditioning
Forced Air
$1,290,000
Stunning 2-Year-Old 4 B End Unit Townhouse In Prestigious Richland Community. A Fieldgate Built 2166 Sqf Living Space Includes Builder's Upgrade Basement With Hardwood Floor. 1905 Sqf Above Ground According To Builder's Floor Plan. Premium Lot Facing A Beautiful Pond. Both 9Ft Ceiling At 1st And 2nd Floor. No Side Walk, Driveway Can Park 2 Cars. Gas Pipe Upgrade For Install A Gas Stove. New Kitchen Backsplash, New Lighting Fixtures At Main Floor And Basement. (id:47351)
Property Details
|
MLS® Number
|
N9348064 |
|
Property Type
|
Single Family |
|
Community Name
|
Rural Richmond Hill |
|
AmenitiesNearBy
|
Park, Public Transit, Schools |
|
Features
|
Sump Pump |
|
ParkingSpaceTotal
|
3 |
|
ViewType
|
View |
Building
|
BathroomTotal
|
3 |
|
BedroomsAboveGround
|
4 |
|
BedroomsTotal
|
4 |
|
BasementType
|
Partial |
|
ConstructionStyleAttachment
|
Attached |
|
CoolingType
|
Central Air Conditioning |
|
ExteriorFinish
|
Brick |
|
FireplacePresent
|
Yes |
|
FoundationType
|
Block |
|
HeatingFuel
|
Natural Gas |
|
HeatingType
|
Forced Air |
|
StoriesTotal
|
2 |
|
Type
|
Row / Townhouse |
|
UtilityWater
|
Municipal Water |
Parking
Land
|
Acreage
|
No |
|
LandAmenities
|
Park, Public Transit, Schools |
|
SizeDepth
|
90 Ft |
|
SizeFrontage
|
25 Ft |
|
SizeIrregular
|
25 X 90 Ft |
|
SizeTotalText
|
25 X 90 Ft |
|
SurfaceWater
|
Lake/pond |
Rooms
| Level |
Type |
Length |
Width |
Dimensions |
|
Second Level |
Primary Bedroom |
5.52 m |
3.1 m |
5.52 m x 3.1 m |
|
Second Level |
Bedroom 2 |
2.83 m |
3.05 m |
2.83 m x 3.05 m |
|
Second Level |
Bedroom 3 |
2.74 m |
3.35 m |
2.74 m x 3.35 m |
|
Second Level |
Bedroom 4 |
2.8 m |
2.62 m |
2.8 m x 2.62 m |
|
Basement |
Family Room |
2.2 m |
1.93 m |
2.2 m x 1.93 m |
|
Main Level |
Living Room |
6.28 m |
3.08 m |
6.28 m x 3.08 m |
|
Main Level |
Dining Room |
2.92 m |
2.62 m |
2.92 m x 2.62 m |
|
Main Level |
Kitchen |
3.35 m |
2.62 m |
3.35 m x 2.62 m |
https://www.realtor.ca/real-estate/27411149/41-ducharme-drive-richmond-hill-rural-richmond-hill




























