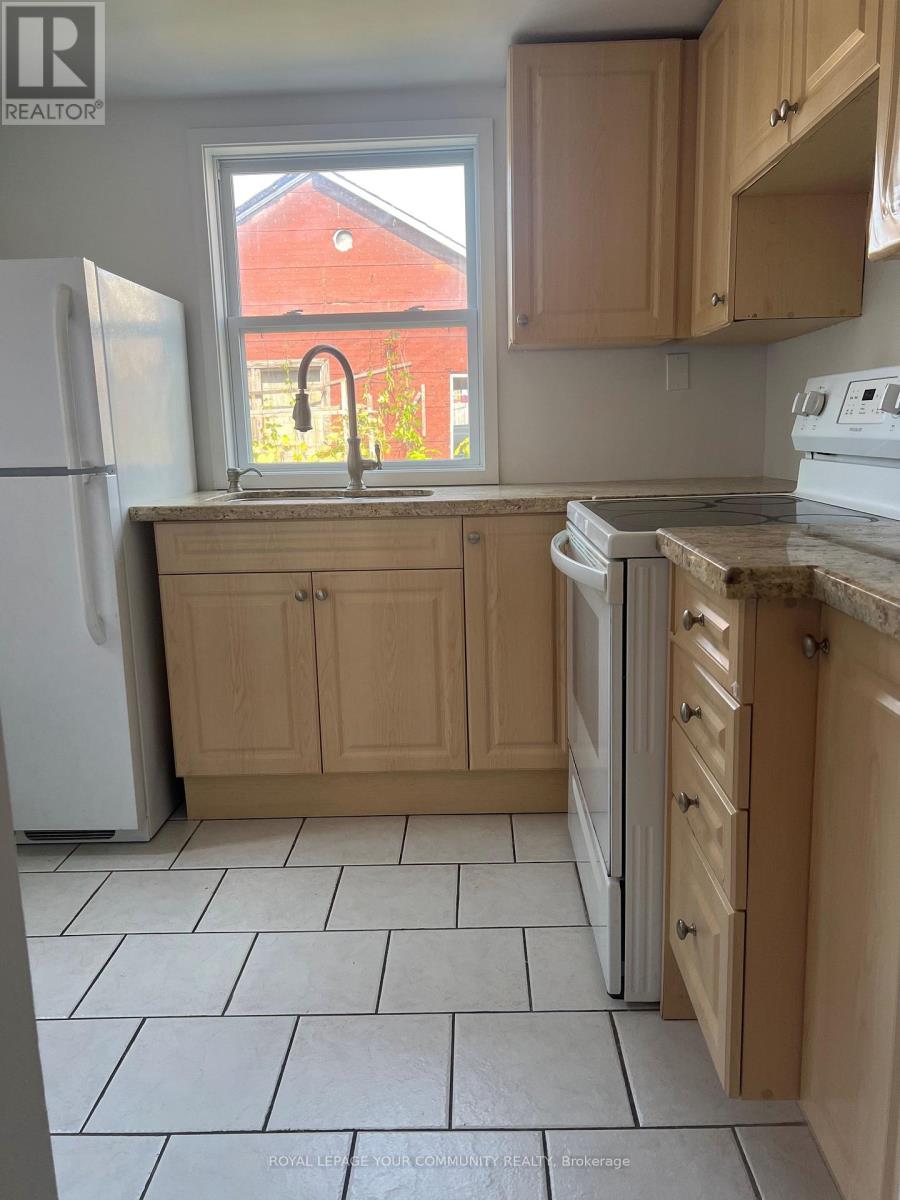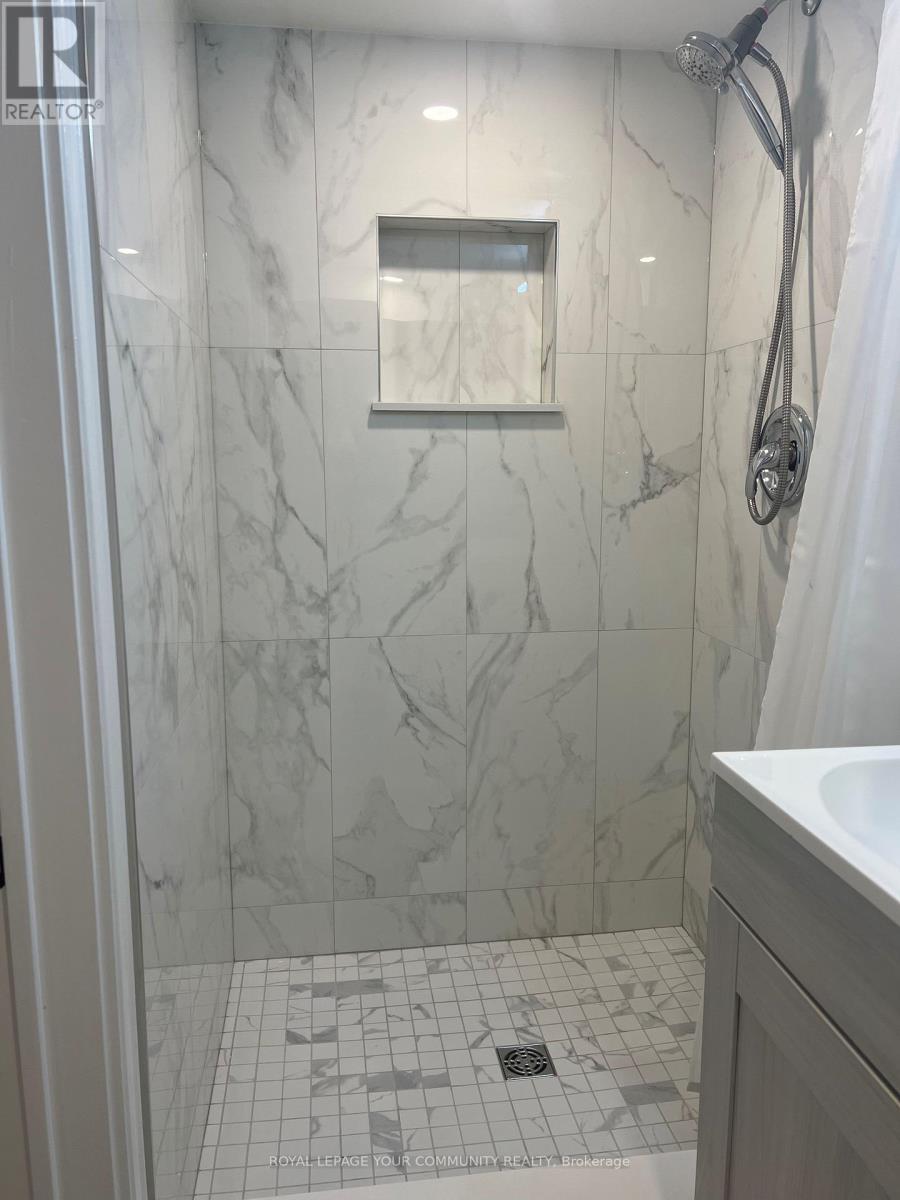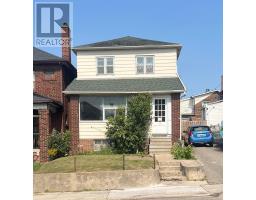3 Bedroom
2 Bathroom
Central Air Conditioning
Forced Air
$999,999
ATTENTION INVESTORS! Do NOT miss out on this Detached home sitting on a 23x108 ft Lot. 2 car garage with lane way access in the beautiful, sought after Corso Italia neighborhood. Possibilities are endless! Construct your dream or multi unit building and laneway dwelling. Main w/Upper level floor can be leased and the home has a separate entrance unit in basement for extra income. Close to all Amenities: Schools, REC Center, Restaurants, Shopping, Parks and Public Transit. (id:47351)
Property Details
|
MLS® Number
|
W9348896 |
|
Property Type
|
Single Family |
|
Community Name
|
Corso Italia-Davenport |
|
AmenitiesNearBy
|
Park, Place Of Worship, Public Transit, Schools |
|
CommunityFeatures
|
Community Centre |
|
ParkingSpaceTotal
|
3 |
Building
|
BathroomTotal
|
2 |
|
BedroomsAboveGround
|
3 |
|
BedroomsTotal
|
3 |
|
BasementDevelopment
|
Partially Finished |
|
BasementFeatures
|
Separate Entrance |
|
BasementType
|
N/a (partially Finished) |
|
ConstructionStyleAttachment
|
Detached |
|
CoolingType
|
Central Air Conditioning |
|
ExteriorFinish
|
Aluminum Siding, Brick |
|
FoundationType
|
Unknown |
|
HeatingFuel
|
Natural Gas |
|
HeatingType
|
Forced Air |
|
StoriesTotal
|
2 |
|
Type
|
House |
|
UtilityWater
|
Municipal Water |
Parking
Land
|
Acreage
|
No |
|
LandAmenities
|
Park, Place Of Worship, Public Transit, Schools |
|
Sewer
|
Sanitary Sewer |
|
SizeDepth
|
108 Ft |
|
SizeFrontage
|
23 Ft |
|
SizeIrregular
|
23 X 108 Ft |
|
SizeTotalText
|
23 X 108 Ft|under 1/2 Acre |
Rooms
| Level |
Type |
Length |
Width |
Dimensions |
|
Basement |
Bathroom |
2.35 m |
1.12 m |
2.35 m x 1.12 m |
|
Main Level |
Family Room |
3.74 m |
3.57 m |
3.74 m x 3.57 m |
|
Main Level |
Dining Room |
2.83 m |
3.69 m |
2.83 m x 3.69 m |
|
Main Level |
Eating Area |
2.56 m |
3.68 m |
2.56 m x 3.68 m |
|
Main Level |
Kitchen |
2.64 m |
2.27 m |
2.64 m x 2.27 m |
|
Upper Level |
Bathroom |
2.03 m |
2.11 m |
2.03 m x 2.11 m |
|
Upper Level |
Primary Bedroom |
3.37 m |
3.24 m |
3.37 m x 3.24 m |
|
Upper Level |
Bedroom 2 |
3.32 m |
3 m |
3.32 m x 3 m |
|
Upper Level |
Bedroom 3 |
2.44 m |
2.83 m |
2.44 m x 2.83 m |
Utilities
|
Cable
|
Installed |
|
Sewer
|
Installed |
https://www.realtor.ca/real-estate/27413298/42-innes-avenue-toronto-corso-italia-davenport-corso-italia-davenport


















