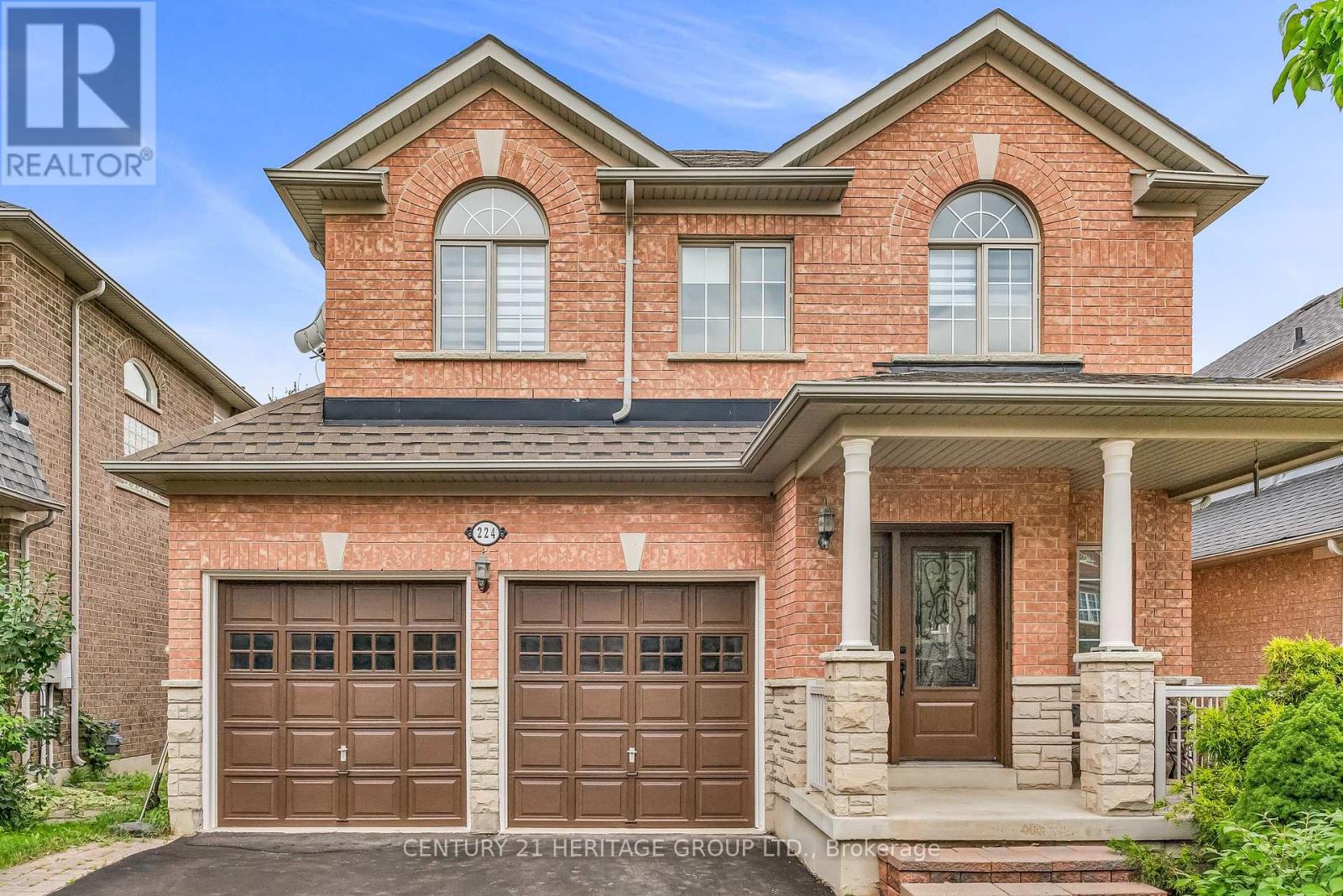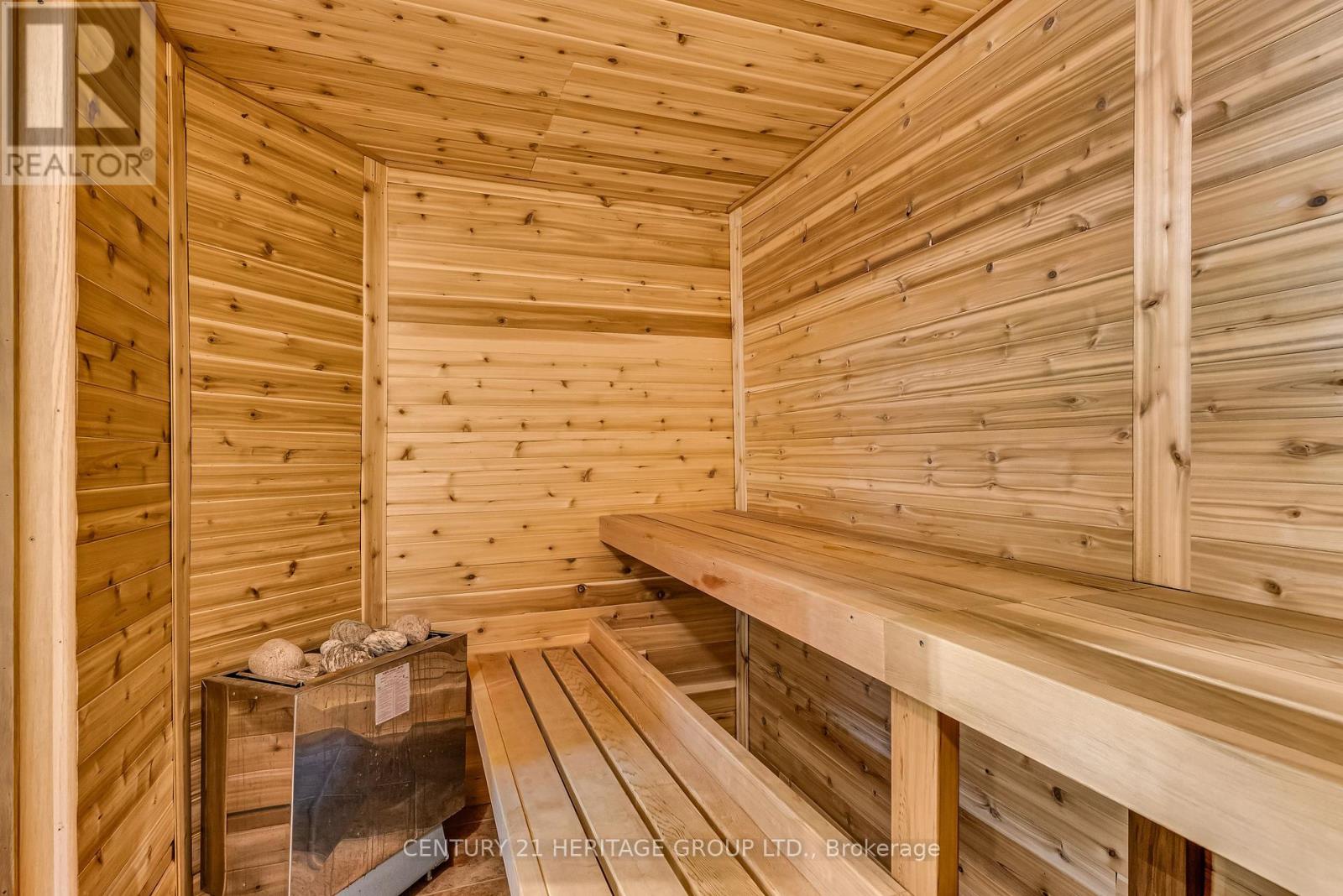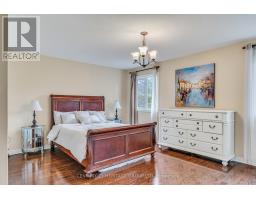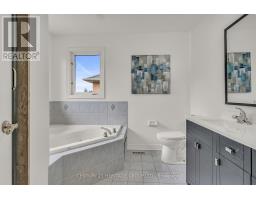5 Bedroom
4 Bathroom
Fireplace
Central Air Conditioning
Forced Air
$1,588,000
Most desirable Thornhill Woods location. Discover this stunning residence featuring a rare four-bedroom plus one office layout on the second floor. The main floor boasts soaring 9-foot ceilings and premium hardwood flooring throughout. Enjoy the tranquility of a private backyard with an interlocking patio, surrounded by lush trees. The kitchen has been beautifully renovated with custom-designed cabinetry and a built-in desk. Relax in the basement, which includes a luxurious sauna and pool table. Brand new laundry and dryer. Located near top-ranking schools: Thornhill Woods Public School, St. Theresa's Catholic High School, Hodan Nalayeh HS (French), and Stephen Lewis HS. (id:47351)
Property Details
|
MLS® Number
|
N9348734 |
|
Property Type
|
Single Family |
|
Community Name
|
Patterson |
|
Features
|
Carpet Free, Sauna |
|
ParkingSpaceTotal
|
4 |
Building
|
BathroomTotal
|
4 |
|
BedroomsAboveGround
|
4 |
|
BedroomsBelowGround
|
1 |
|
BedroomsTotal
|
5 |
|
Appliances
|
Garage Door Opener Remote(s) |
|
BasementDevelopment
|
Finished |
|
BasementType
|
N/a (finished) |
|
ConstructionStyleAttachment
|
Detached |
|
CoolingType
|
Central Air Conditioning |
|
ExteriorFinish
|
Brick |
|
FireplacePresent
|
Yes |
|
FlooringType
|
Hardwood |
|
FoundationType
|
Brick, Concrete, Block |
|
HalfBathTotal
|
1 |
|
HeatingFuel
|
Natural Gas |
|
HeatingType
|
Forced Air |
|
StoriesTotal
|
2 |
|
Type
|
House |
|
UtilityWater
|
Municipal Water |
Parking
Land
|
Acreage
|
No |
|
Sewer
|
Sanitary Sewer |
|
SizeDepth
|
108 Ft |
|
SizeFrontage
|
40 Ft |
|
SizeIrregular
|
40.03 X 108 Ft |
|
SizeTotalText
|
40.03 X 108 Ft |
Rooms
| Level |
Type |
Length |
Width |
Dimensions |
|
Second Level |
Bedroom |
4.83 m |
3.76 m |
4.83 m x 3.76 m |
|
Second Level |
Bedroom 2 |
3.35 m |
3.05 m |
3.35 m x 3.05 m |
|
Second Level |
Bedroom 3 |
3.66 m |
3.56 m |
3.66 m x 3.56 m |
|
Second Level |
Bedroom 4 |
3.3 m |
3.05 m |
3.3 m x 3.05 m |
|
Second Level |
Office |
3.78 m |
3.05 m |
3.78 m x 3.05 m |
|
Main Level |
Living Room |
5.8 m |
4.42 m |
5.8 m x 4.42 m |
|
Main Level |
Dining Room |
4.88 m |
3.66 m |
4.88 m x 3.66 m |
|
Main Level |
Kitchen |
3.36 m |
3.2 m |
3.36 m x 3.2 m |
https://www.realtor.ca/real-estate/27412757/224-summeridge-drive-vaughan-patterson-patterson






















































