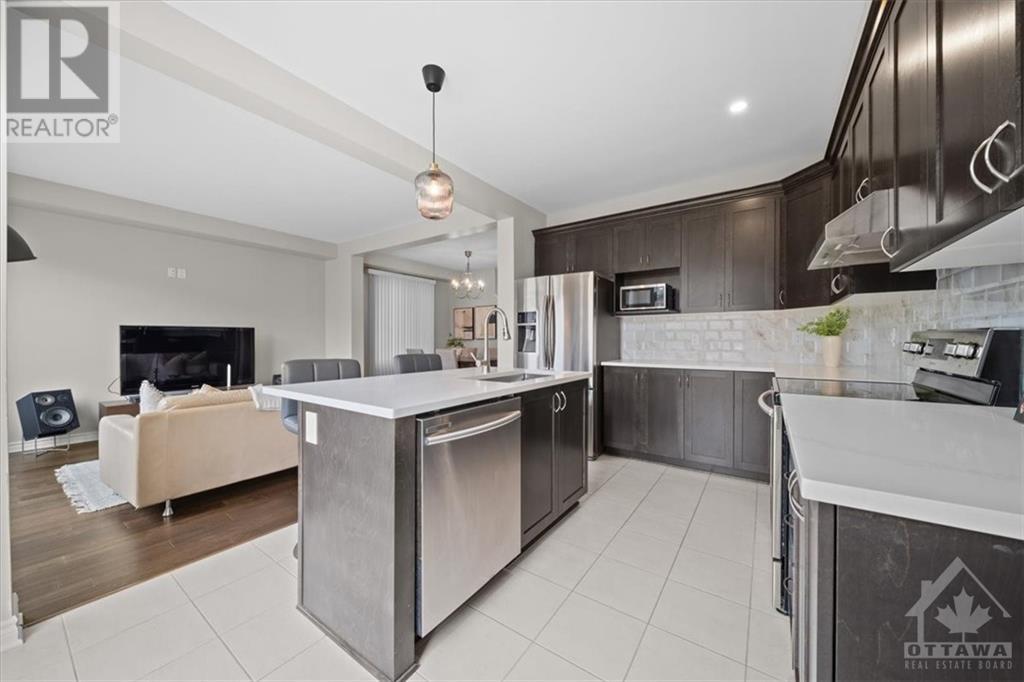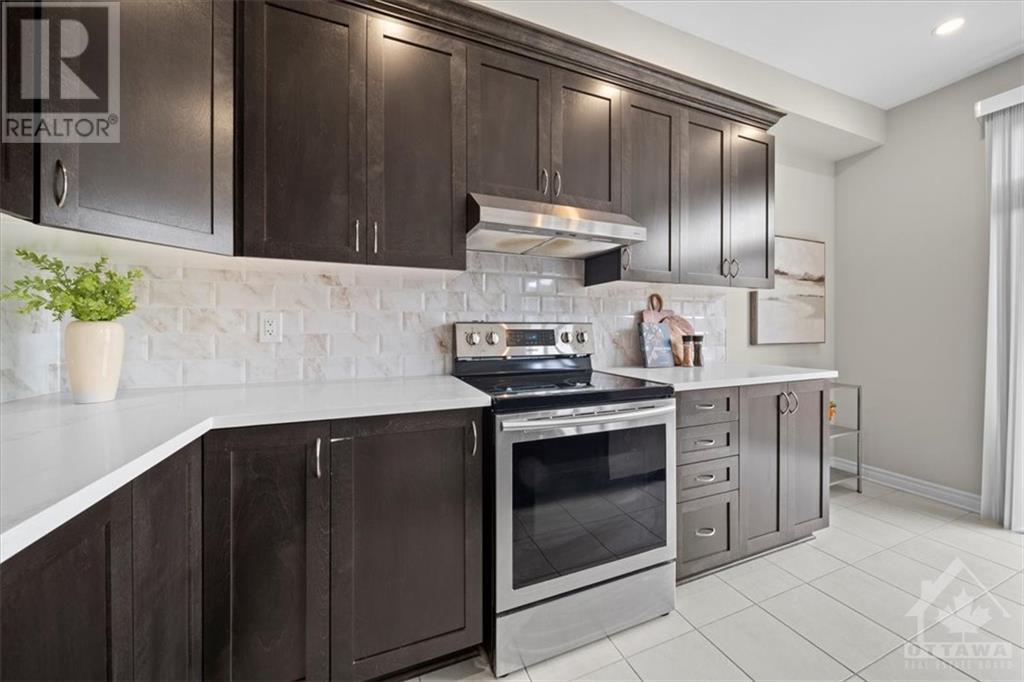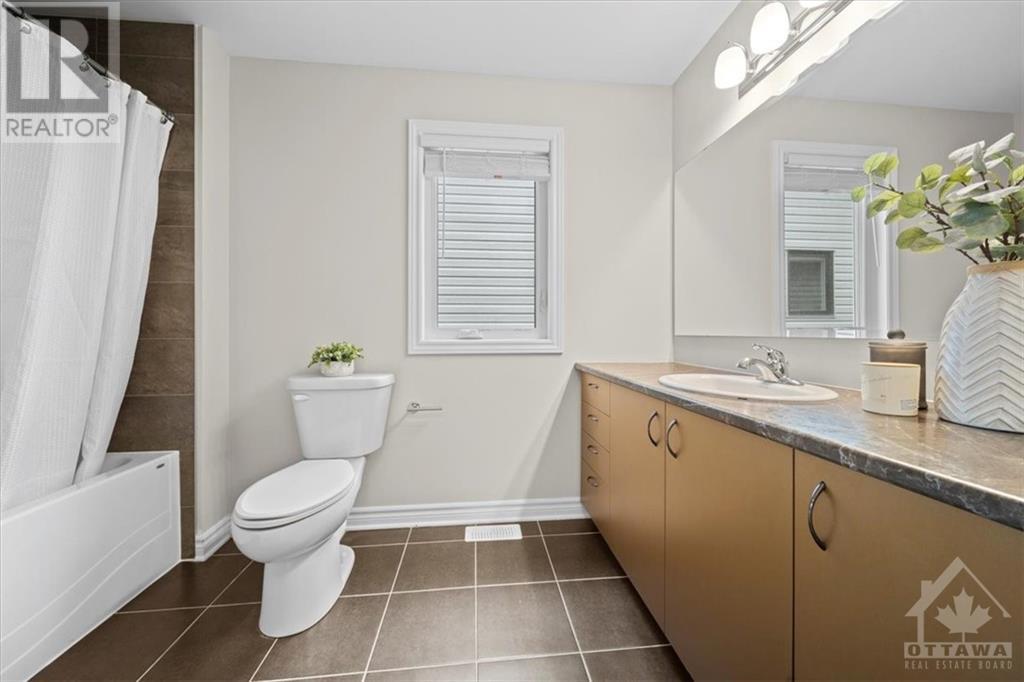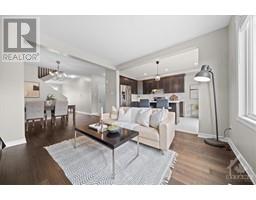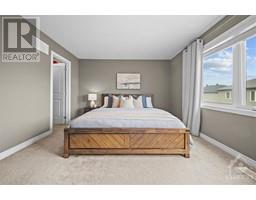3 Bedroom
3 Bathroom
Central Air Conditioning
Forced Air
$759,900
Welcome to 713 Samantha Eastop, located in the heart of desirable Stittsville North! This charming detached home offers 3 spacious bedrooms, 2.5 baths, and a warm, open-concept main floor with updated hardwood floors. The modern kitchen features stainless steel appliances, a convenient eat-in island, and easy access to the backyard—perfect for hosting friends and family. Upstairs, the primary bedroom boasts a walk-in closet and a luxurious 4-piece ensuite. Two additional generous-sized bedrooms and an upper-floor laundry room add to the home's practicality. With a 1-car garage an elarged driveway and enclosed backyard, this home is a true gem close to schools, parks, and all the amenities you need. Don’t miss your chance to make this lovely house your home! 24-hour irrevocable on all offers. (id:47351)
Open House
This property has open houses!
Starts at:
1:00 pm
Ends at:
3:00 pm
Property Details
|
MLS® Number
|
1410722 |
|
Property Type
|
Single Family |
|
Neigbourhood
|
Stittsville North |
|
AmenitiesNearBy
|
Public Transit, Recreation Nearby, Shopping |
|
ParkingSpaceTotal
|
2 |
Building
|
BathroomTotal
|
3 |
|
BedroomsAboveGround
|
3 |
|
BedroomsTotal
|
3 |
|
Appliances
|
Refrigerator, Dishwasher, Dryer, Hood Fan, Stove, Washer |
|
BasementDevelopment
|
Unfinished |
|
BasementType
|
Full (unfinished) |
|
ConstructedDate
|
2019 |
|
ConstructionStyleAttachment
|
Detached |
|
CoolingType
|
Central Air Conditioning |
|
ExteriorFinish
|
Brick, Siding |
|
FlooringType
|
Wall-to-wall Carpet, Mixed Flooring, Hardwood, Tile |
|
FoundationType
|
Block |
|
HalfBathTotal
|
1 |
|
HeatingFuel
|
Natural Gas |
|
HeatingType
|
Forced Air |
|
StoriesTotal
|
2 |
|
Type
|
House |
|
UtilityWater
|
Municipal Water |
Parking
Land
|
Acreage
|
No |
|
LandAmenities
|
Public Transit, Recreation Nearby, Shopping |
|
Sewer
|
Municipal Sewage System |
|
SizeDepth
|
91 Ft ,9 In |
|
SizeFrontage
|
30 Ft ,11 In |
|
SizeIrregular
|
30.9 Ft X 91.77 Ft |
|
SizeTotalText
|
30.9 Ft X 91.77 Ft |
|
ZoningDescription
|
Residential |
Rooms
| Level |
Type |
Length |
Width |
Dimensions |
|
Second Level |
Primary Bedroom |
|
|
16'11" x 12'0" |
|
Second Level |
Bedroom |
|
|
10'0" x 11'6" |
|
Second Level |
Bedroom |
|
|
10'0" x 10'0" |
|
Main Level |
Great Room |
|
|
12'5" x 12'6" |
|
Main Level |
Dining Room |
|
|
12'5" x 9'4" |
|
Main Level |
Kitchen |
|
|
9'10" x 14'10" |
https://www.realtor.ca/real-estate/27412920/713-samantha-eastop-avenue-stittsville-stittsville-north









