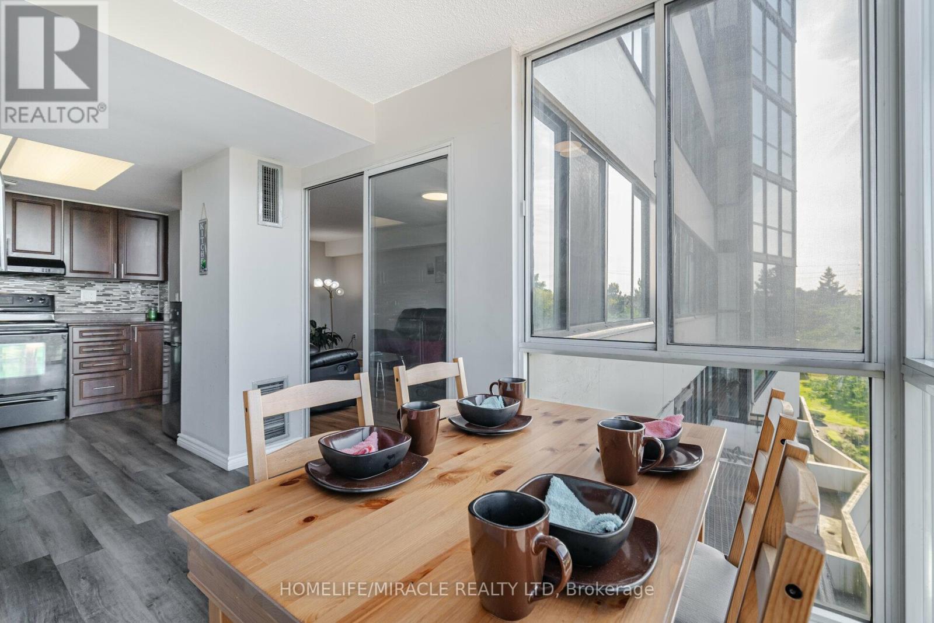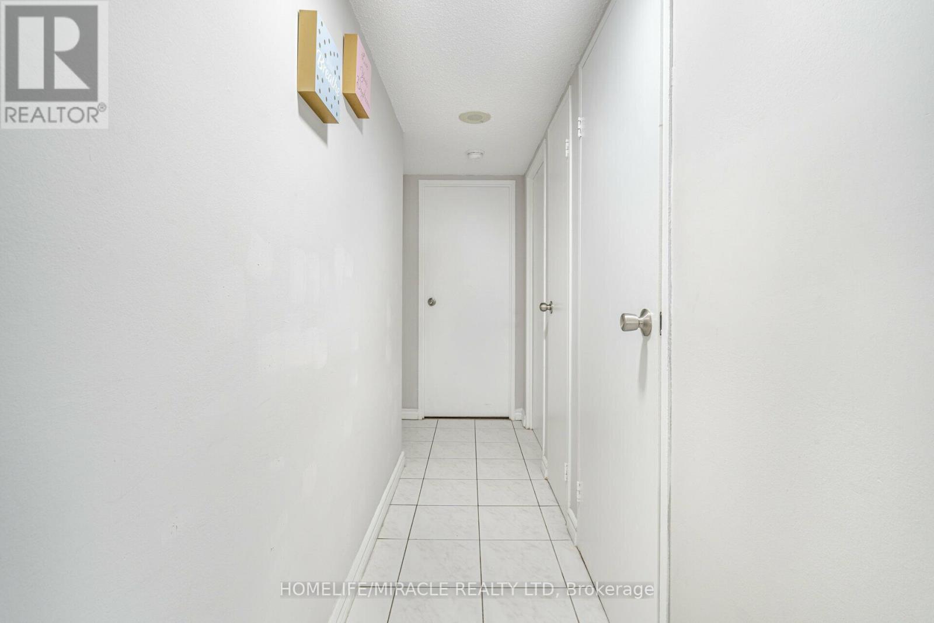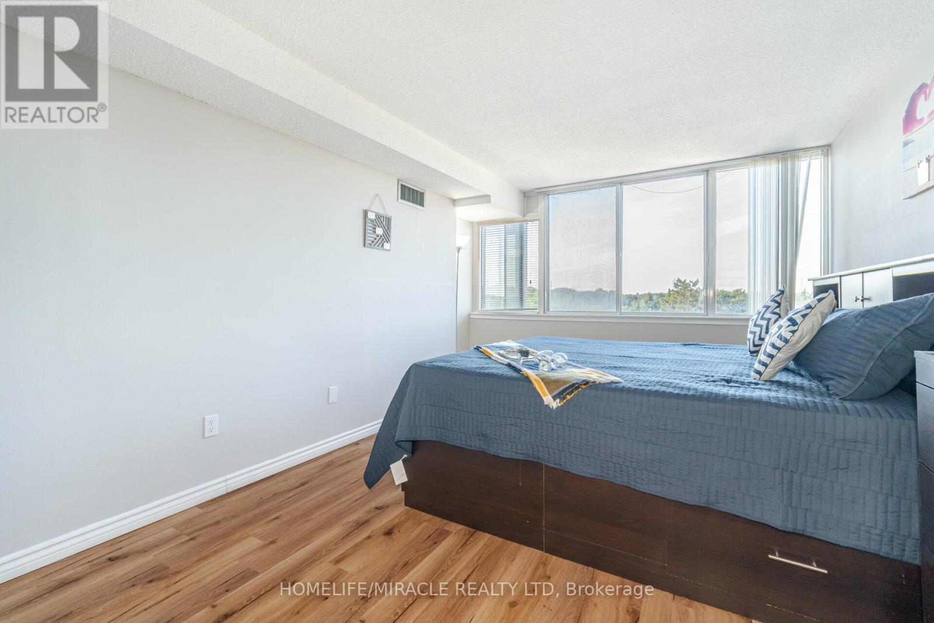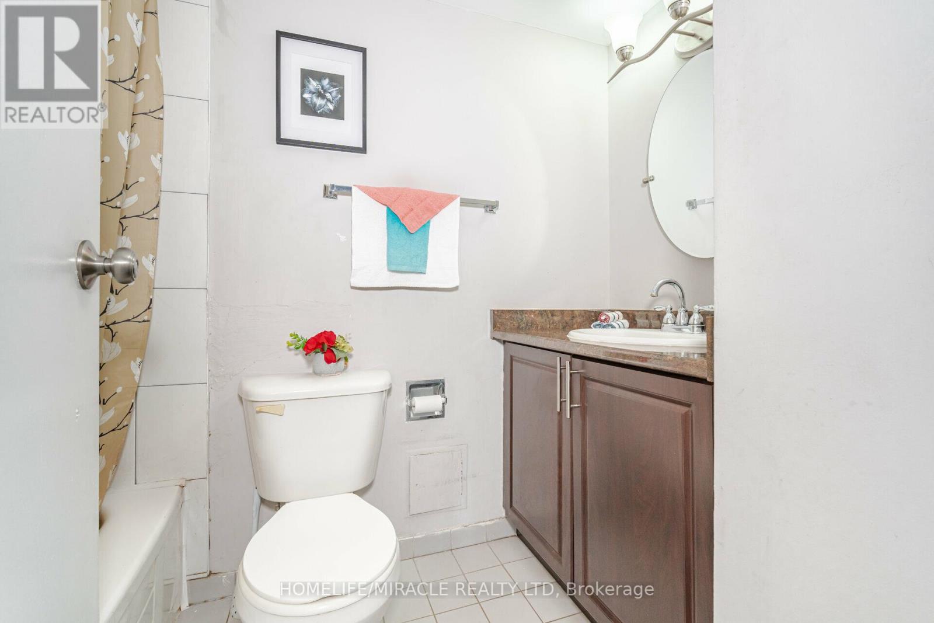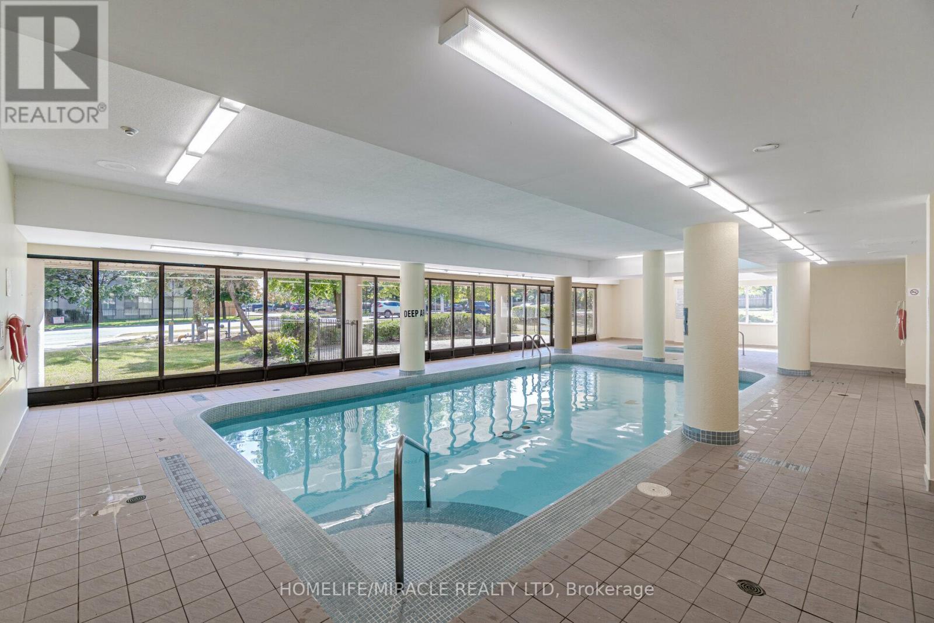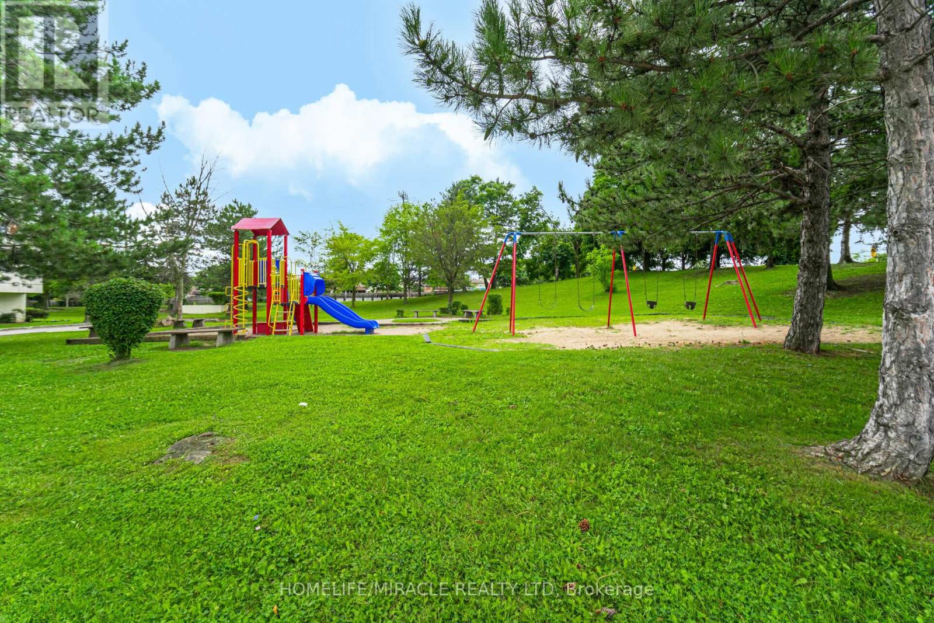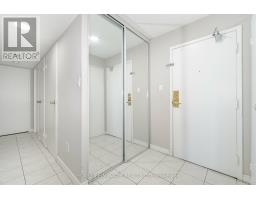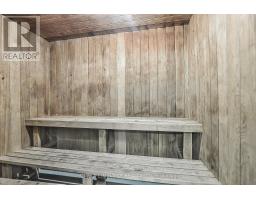$589,900Maintenance, Heat, Electricity, Water, Common Area Maintenance, Insurance, Parking
$782 Monthly
Maintenance, Heat, Electricity, Water, Common Area Maintenance, Insurance, Parking
$782 MonthlyThis spacious 2-bedroom plus den unit offers over 1,000 square feet of living space, featuring 2 full bathrooms, and 1 underground parking spots. The unit is finished with laminate flooring and includes a large in-unit storage/locker, upgraded lighting, and all-inclusive maintenance. Enjoy a bright, open-concept lifestyle in this freshly painted unit, ready for immediate move-in. The building offers excellent amenities, such as a gym, indoor swimming pool, sauna, games room, and party/recreation room. Conveniently located at Kipling and Steeles, with TTC access at your doorstep and close to Humber College, York University, and highways 401, 400, and 427. This unit is perfect for first-time homebuyers or investors. **** EXTRAS **** *Maintenance Fee with All Inclusive 24 Hrs Bus To Kipling Subway All SS appliance, B/I Dishwasher, Washer, Dryer, All Elf's, All Window Blinds. Show with confidence. (id:47351)
Property Details
| MLS® Number | W9348507 |
| Property Type | Single Family |
| Community Name | Mount Olive-Silverstone-Jamestown |
| AmenitiesNearBy | Public Transit, Schools, Hospital, Park, Place Of Worship |
| CommunityFeatures | Pet Restrictions |
| ParkingSpaceTotal | 1 |
| PoolType | Indoor Pool |
Building
| BathroomTotal | 2 |
| BedroomsAboveGround | 2 |
| BedroomsTotal | 2 |
| Amenities | Exercise Centre, Sauna, Visitor Parking, Party Room |
| CoolingType | Central Air Conditioning |
| ExteriorFinish | Brick |
| FlooringType | Laminate |
| HeatingFuel | Natural Gas |
| HeatingType | Forced Air |
| Type | Apartment |
Parking
| Underground |
Land
| Acreage | No |
| LandAmenities | Public Transit, Schools, Hospital, Park, Place Of Worship |
Rooms
| Level | Type | Length | Width | Dimensions |
|---|---|---|---|---|
| Flat | Living Room | 6.3 m | 3.57 m | 6.3 m x 3.57 m |
| Flat | Dining Room | 6.3 m | 3.57 m | 6.3 m x 3.57 m |
| Flat | Kitchen | 3.75 m | 2.42 m | 3.75 m x 2.42 m |
| Flat | Primary Bedroom | 4.61 m | 3.29 m | 4.61 m x 3.29 m |
| Flat | Bedroom 2 | 3.64 m | 2.65 m | 3.64 m x 2.65 m |
| Flat | Den | 6.3 m | 3.57 m | 6.3 m x 3.57 m |
| Flat | Sunroom | 5.11 m | 2.31 m | 5.11 m x 2.31 m |














