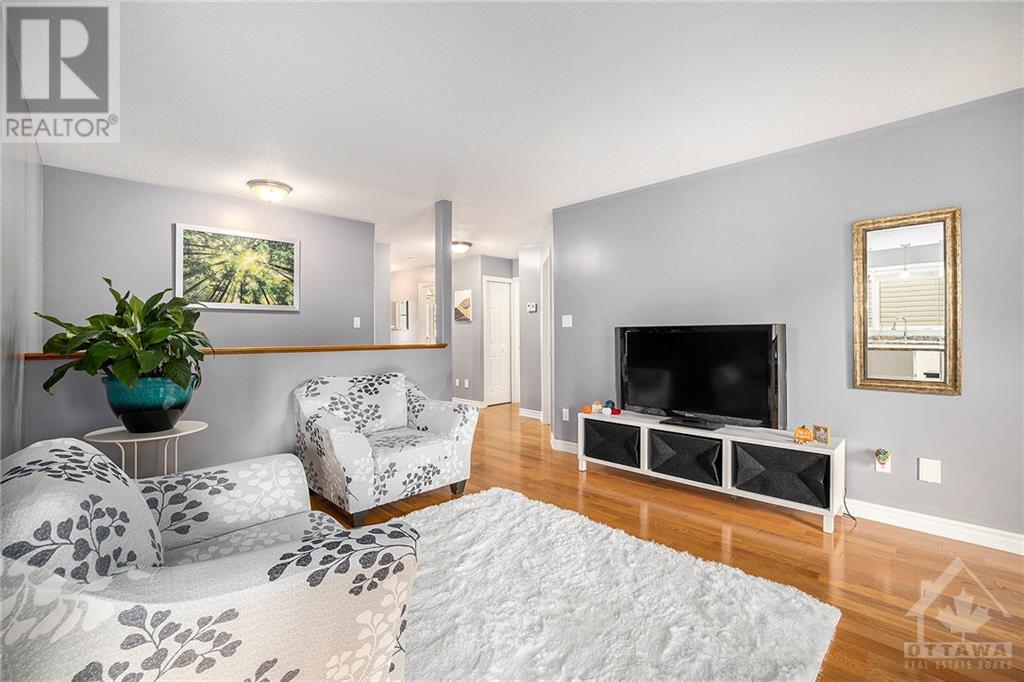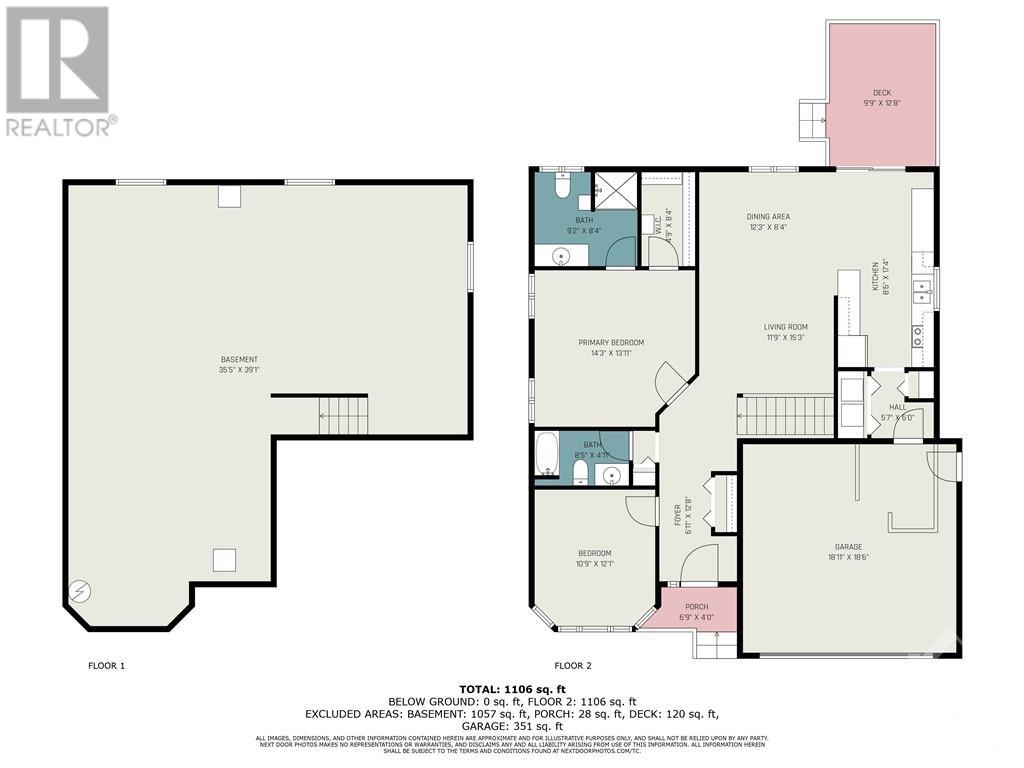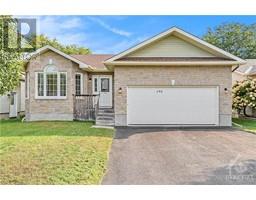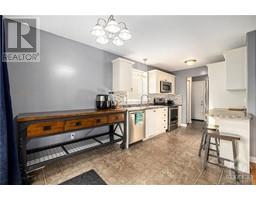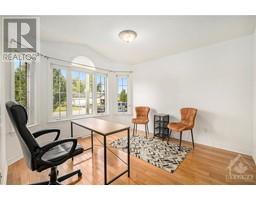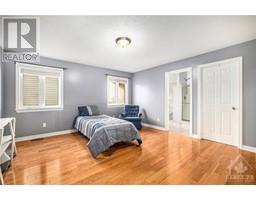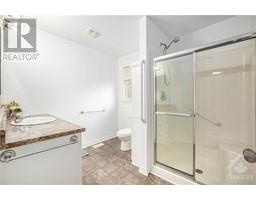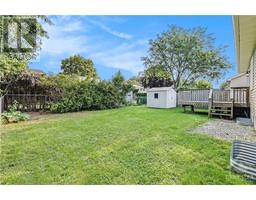2 Bedroom
2 Bathroom
Bungalow
Central Air Conditioning, Air Exchanger
Forced Air
$589,900
This quaint bungalow is nestled in one of Smiths Falls' most desirable neighborhoods & offers carefree living with an open-concept layout, hardwood floors, & plenty of natural light. One of the best features of this home is its convenience, main floor laundry makes day-to-day life so simple. Step outback onto a generously sized deck, an ideal spot for morning coffee or evening BBQs. You're just a short distance from local shopping, making errands a breeze & if you love the outdoors, the scenic Cataraqui Trail is nearby for walks, cycling, or a peaceful nature escape. The true gem of this property may get overlooked - the unfinished basement is a blank canvas, full of potential, waiting for you to bring your creative vision to life. Whether you're dreaming of a home gym, a cozy family room, or a guest space, this basement is ready to become whatever you imagine. This home offers the perfect balance of charm, practicality, & opportunity, all in a fantastic location. It won’t last long! (id:47351)
Property Details
|
MLS® Number
|
1411643 |
|
Property Type
|
Single Family |
|
Neigbourhood
|
Smiths Falls |
|
AmenitiesNearBy
|
Shopping |
|
ParkingSpaceTotal
|
4 |
|
StorageType
|
Storage Shed |
|
Structure
|
Deck |
Building
|
BathroomTotal
|
2 |
|
BedroomsAboveGround
|
2 |
|
BedroomsTotal
|
2 |
|
Appliances
|
Refrigerator, Dishwasher, Dryer, Microwave Range Hood Combo, Stove, Washer, Blinds |
|
ArchitecturalStyle
|
Bungalow |
|
BasementDevelopment
|
Unfinished |
|
BasementType
|
Full (unfinished) |
|
ConstructedDate
|
2010 |
|
ConstructionStyleAttachment
|
Detached |
|
CoolingType
|
Central Air Conditioning, Air Exchanger |
|
ExteriorFinish
|
Stone, Vinyl |
|
FlooringType
|
Hardwood, Vinyl |
|
FoundationType
|
Poured Concrete |
|
HeatingFuel
|
Natural Gas |
|
HeatingType
|
Forced Air |
|
StoriesTotal
|
1 |
|
Type
|
House |
|
UtilityWater
|
Municipal Water |
Parking
Land
|
Acreage
|
No |
|
LandAmenities
|
Shopping |
|
Sewer
|
Municipal Sewage System |
|
SizeDepth
|
102 Ft |
|
SizeFrontage
|
49 Ft |
|
SizeIrregular
|
49 Ft X 102 Ft |
|
SizeTotalText
|
49 Ft X 102 Ft |
|
ZoningDescription
|
Residential |
Rooms
| Level |
Type |
Length |
Width |
Dimensions |
|
Main Level |
Kitchen |
|
|
17'4" x 8'6" |
|
Main Level |
Living Room |
|
|
15'3" x 11'9" |
|
Main Level |
3pc Bathroom |
|
|
8'5" x 4'11" |
|
Main Level |
Primary Bedroom |
|
|
14'3" x 13'11" |
|
Main Level |
3pc Ensuite Bath |
|
|
9'2" x 8'4" |
|
Main Level |
Bedroom |
|
|
12'1" x 10'9" |
|
Main Level |
Laundry Room |
|
|
6'0" x 5'7" |
|
Main Level |
Foyer |
|
|
12'8" x 6'11" |
|
Main Level |
Dining Room |
|
|
12'3" x 8'4" |
|
Main Level |
Other |
|
|
8'4" x 4'9" |
https://www.realtor.ca/real-estate/27412370/195-harold-street-smiths-falls-smiths-falls



