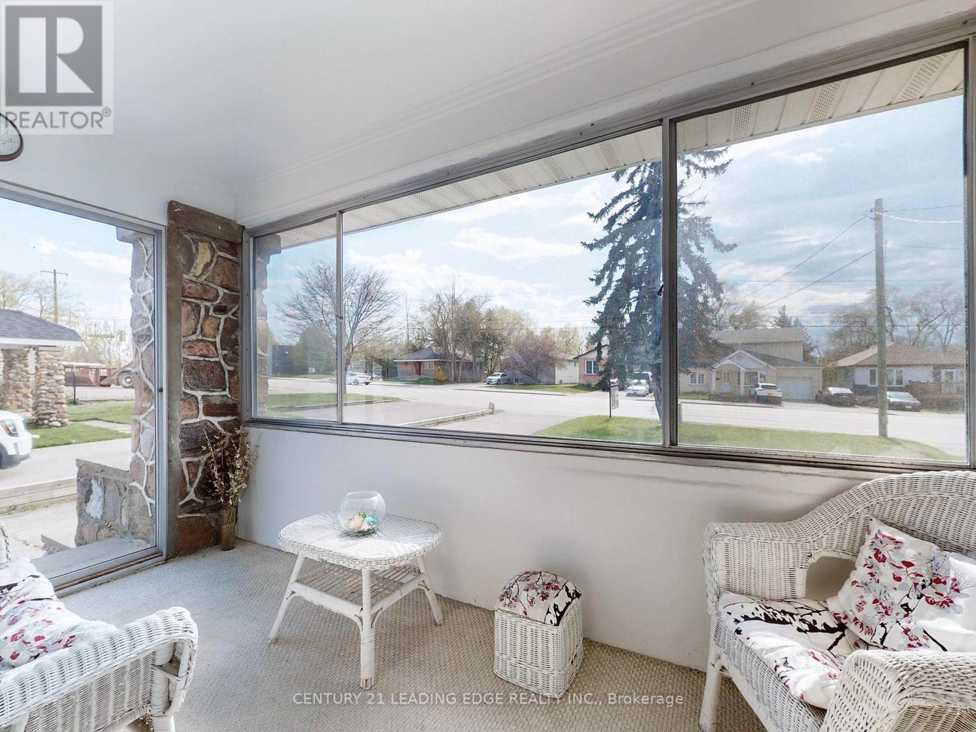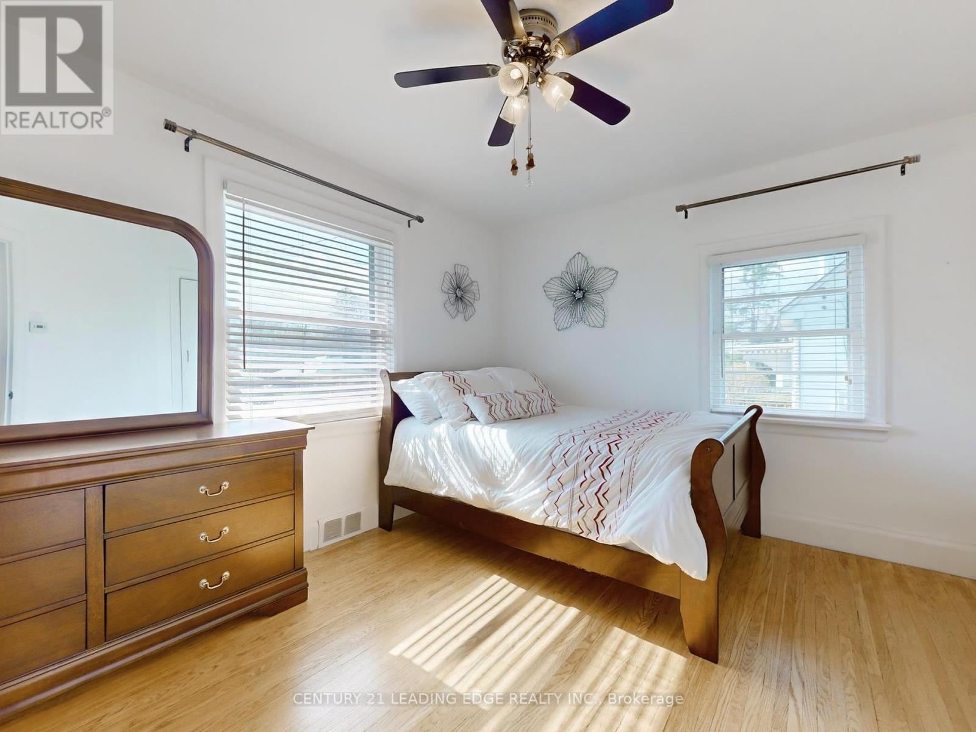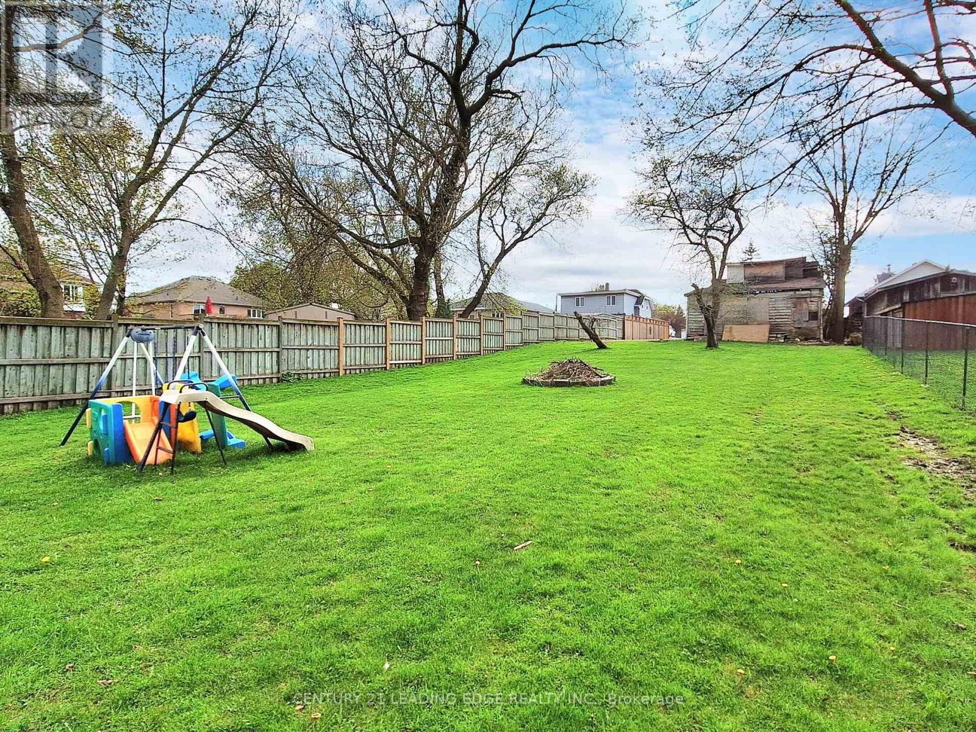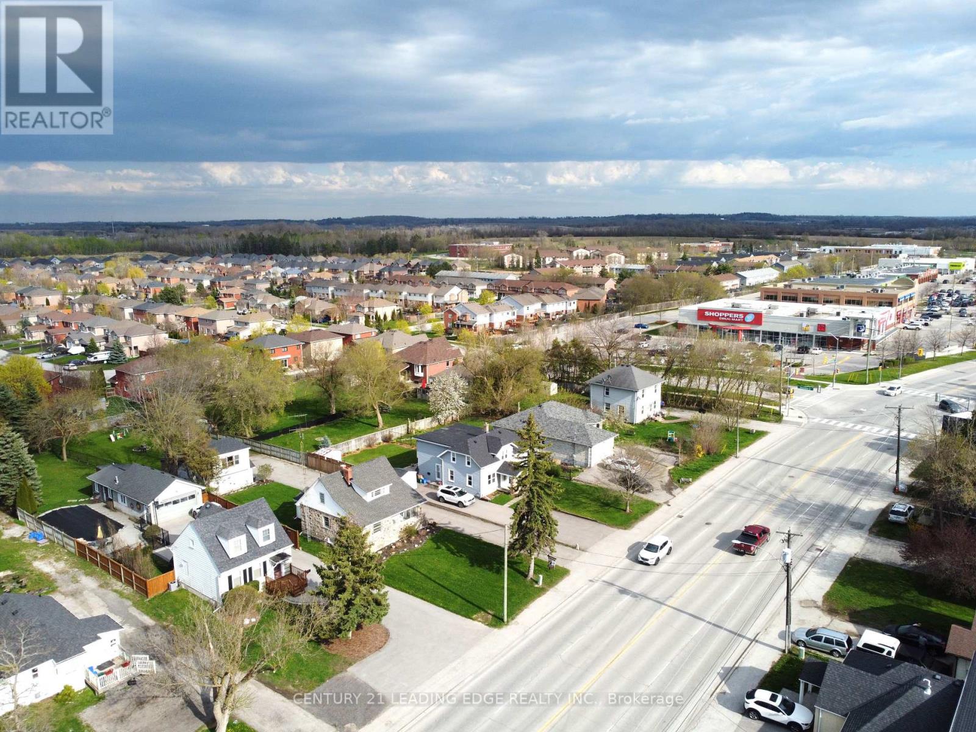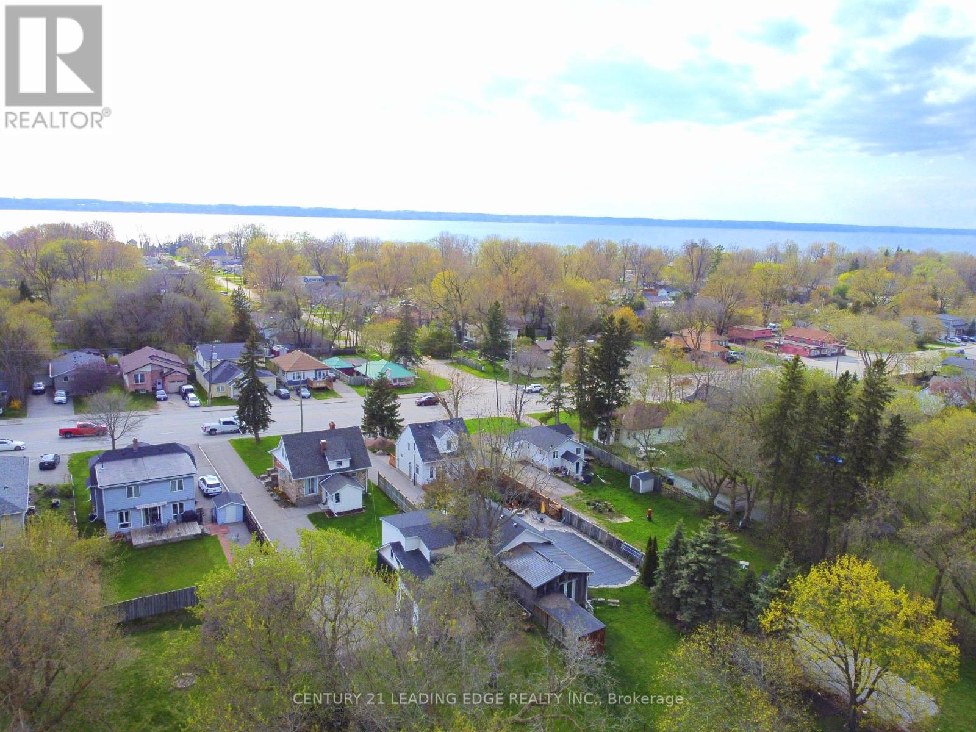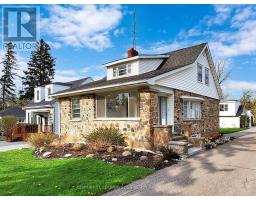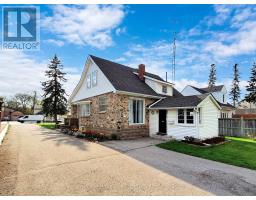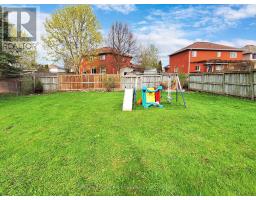6 Bedroom
2 Bathroom
Fireplace
Forced Air
$849,900
Detached 1.5 storey 4+2 bedroom home on a spacious 50' x 316' lot located in 'Urban Corridor 1' within Keswick Secondary Plan, which allows for various permitted uses! Property is meticulously maintained inside and out! Long driveway for ample parking w/ spacious yard. Large detached garage w/ hydro. On municipal water and sewer w/ natural gas furnace. Tremendous potential for future development! Close to all town amenities - schools, parks, shopping, restaurants, beaches, marinas, community centres and lots more! Easy access to highway 404! **** EXTRAS **** Flexible closing! (id:47351)
Property Details
|
MLS® Number
|
N9348282 |
|
Property Type
|
Single Family |
|
Community Name
|
Keswick South |
|
Features
|
Carpet Free |
|
ParkingSpaceTotal
|
10 |
|
Structure
|
Porch |
Building
|
BathroomTotal
|
2 |
|
BedroomsAboveGround
|
4 |
|
BedroomsBelowGround
|
2 |
|
BedroomsTotal
|
6 |
|
Appliances
|
Dishwasher, Dryer, Microwave, Refrigerator, Stove, Washer |
|
BasementDevelopment
|
Partially Finished |
|
BasementType
|
N/a (partially Finished) |
|
ConstructionStyleAttachment
|
Detached |
|
ExteriorFinish
|
Stone |
|
FireplacePresent
|
Yes |
|
FoundationType
|
Stone |
|
HeatingFuel
|
Natural Gas |
|
HeatingType
|
Forced Air |
|
StoriesTotal
|
2 |
|
Type
|
House |
|
UtilityWater
|
Municipal Water |
Parking
Land
|
Acreage
|
No |
|
Sewer
|
Sanitary Sewer |
|
SizeDepth
|
316 Ft |
|
SizeFrontage
|
50 Ft |
|
SizeIrregular
|
50 X 316 Ft |
|
SizeTotalText
|
50 X 316 Ft |
Rooms
| Level |
Type |
Length |
Width |
Dimensions |
|
Second Level |
Bedroom 2 |
4.99 m |
2.68 m |
4.99 m x 2.68 m |
|
Second Level |
Bedroom 3 |
3.56 m |
2.84 m |
3.56 m x 2.84 m |
|
Second Level |
Bedroom 4 |
5.01 m |
2.14 m |
5.01 m x 2.14 m |
|
Basement |
Den |
2.88 m |
2.6 m |
2.88 m x 2.6 m |
|
Basement |
Recreational, Games Room |
5.1 m |
3.11 m |
5.1 m x 3.11 m |
|
Main Level |
Kitchen |
3.76 m |
3.37 m |
3.76 m x 3.37 m |
|
Main Level |
Living Room |
5.86 m |
3.69 m |
5.86 m x 3.69 m |
|
Main Level |
Primary Bedroom |
3.78 m |
3.19 m |
3.78 m x 3.19 m |
|
Main Level |
Den |
2.47 m |
2.02 m |
2.47 m x 2.02 m |
|
Main Level |
Solarium |
3.63 m |
2.94 m |
3.63 m x 2.94 m |
|
Main Level |
Solarium |
3.7 m |
1.91 m |
3.7 m x 1.91 m |
Utilities
|
Cable
|
Available |
|
Sewer
|
Installed |
https://www.realtor.ca/real-estate/27411661/393-the-queensway-s-georgina-keswick-south-keswick-south


