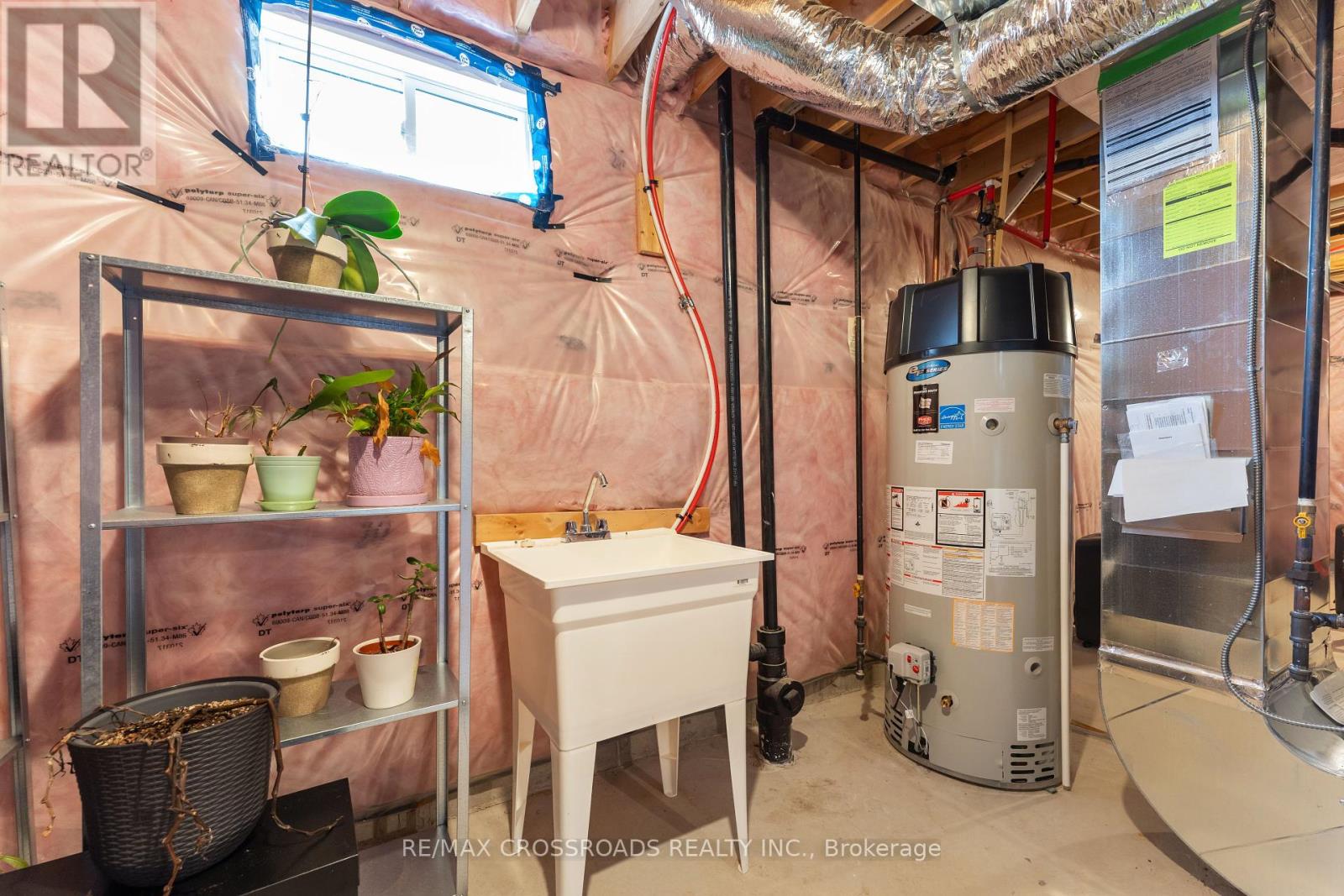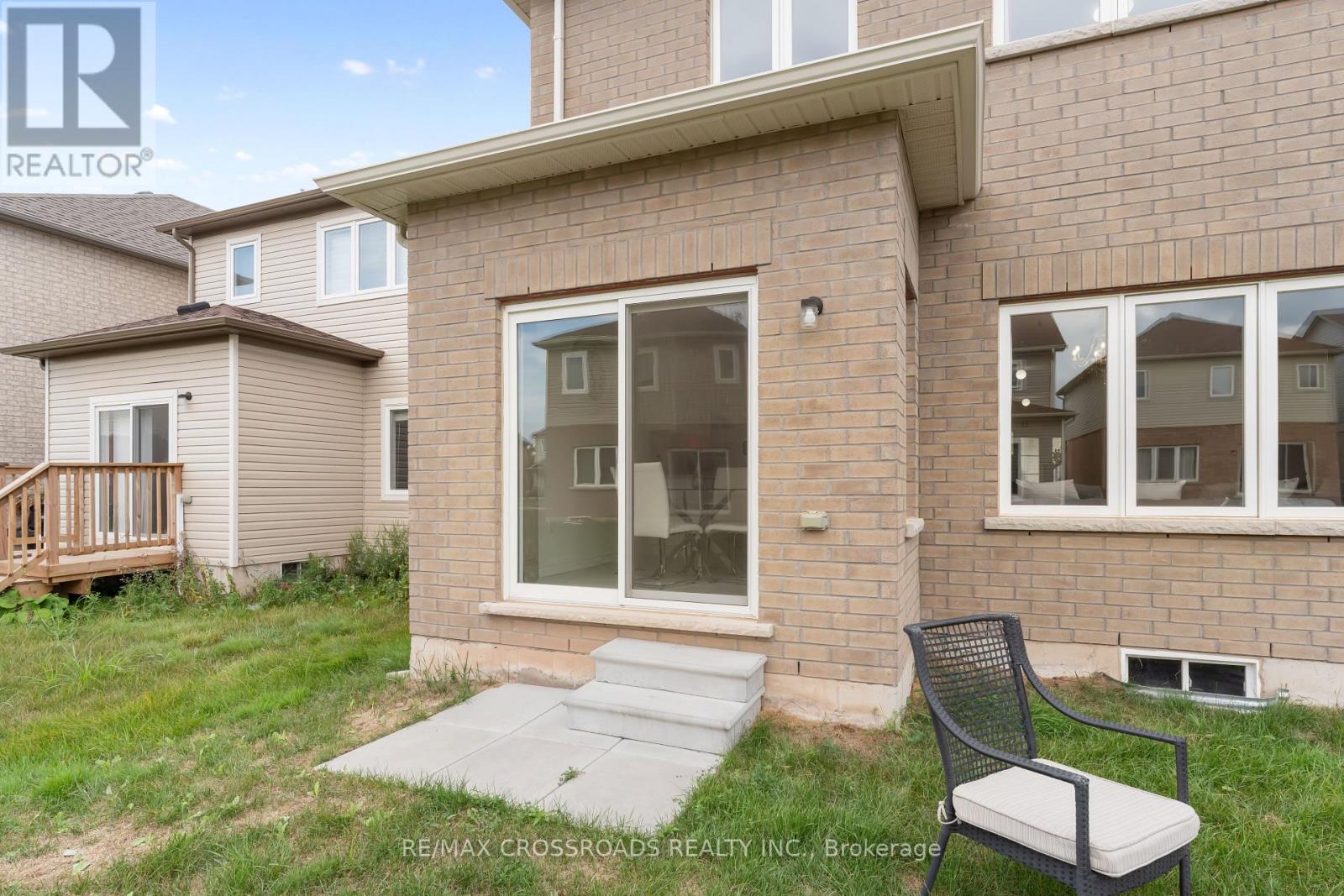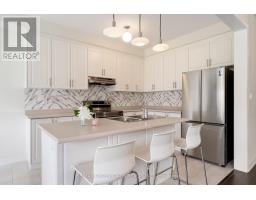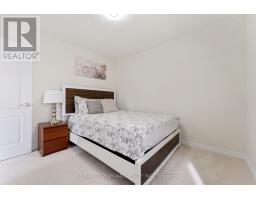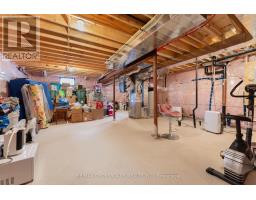3 Bedroom
3 Bathroom
Central Air Conditioning
Forced Air
$728,000
Welcome to 118 Tumblewood Place. A Must See! Perfect for a Growing Family in a quiet neighbourhood in Welland .Open Concept Main Floor, Newly Built Detached 2-Storeys,Spacious & Bright Property. Easy Maintenance With No Carpets Here On The This Level And A Powder Room For Guests. Upstairs You Will Find 3 Well Appointed Rooms And A Spacious Main Bathroom. The Primary Bedroom Is A Wonderful Size And Comes With It's Spa Like Ensuite Bathroom And Walk In Closet. Solid Brick Home With A Good Size Lot And 1 Car Garage. **** EXTRAS **** 1Dehumidifier Unit In Basement. (id:47351)
Property Details
|
MLS® Number
|
X9347928 |
|
Property Type
|
Single Family |
|
ParkingSpaceTotal
|
2 |
Building
|
BathroomTotal
|
3 |
|
BedroomsAboveGround
|
3 |
|
BedroomsTotal
|
3 |
|
Appliances
|
Dishwasher, Dryer, Range, Stove, Washer, Window Coverings |
|
BasementDevelopment
|
Unfinished |
|
BasementType
|
N/a (unfinished) |
|
ConstructionStyleAttachment
|
Detached |
|
CoolingType
|
Central Air Conditioning |
|
ExteriorFinish
|
Brick |
|
FoundationType
|
Brick |
|
HalfBathTotal
|
1 |
|
HeatingFuel
|
Natural Gas |
|
HeatingType
|
Forced Air |
|
StoriesTotal
|
2 |
|
Type
|
House |
|
UtilityWater
|
Municipal Water |
Parking
Land
|
Acreage
|
No |
|
Sewer
|
Sanitary Sewer |
|
SizeDepth
|
99 Ft |
|
SizeFrontage
|
31 Ft |
|
SizeIrregular
|
31 X 99 Ft |
|
SizeTotalText
|
31 X 99 Ft |
|
ZoningDescription
|
Residential |
Rooms
| Level |
Type |
Length |
Width |
Dimensions |
|
Second Level |
Primary Bedroom |
16.01 m |
12.4 m |
16.01 m x 12.4 m |
|
Second Level |
Bedroom 2 |
11.42 m |
12.01 m |
11.42 m x 12.01 m |
|
Second Level |
Bedroom 3 |
8.43 m |
14.01 m |
8.43 m x 14.01 m |
|
Second Level |
Laundry Room |
5.74 m |
5.74 m |
5.74 m x 5.74 m |
|
Main Level |
Living Room |
14.01 m |
12.01 m |
14.01 m x 12.01 m |
|
Main Level |
Dining Room |
10.01 m |
12.01 m |
10.01 m x 12.01 m |
|
Main Level |
Kitchen |
12.4 m |
6.99 m |
12.4 m x 6.99 m |
https://www.realtor.ca/real-estate/27410840/118-tumblewood-place-w-welland






















