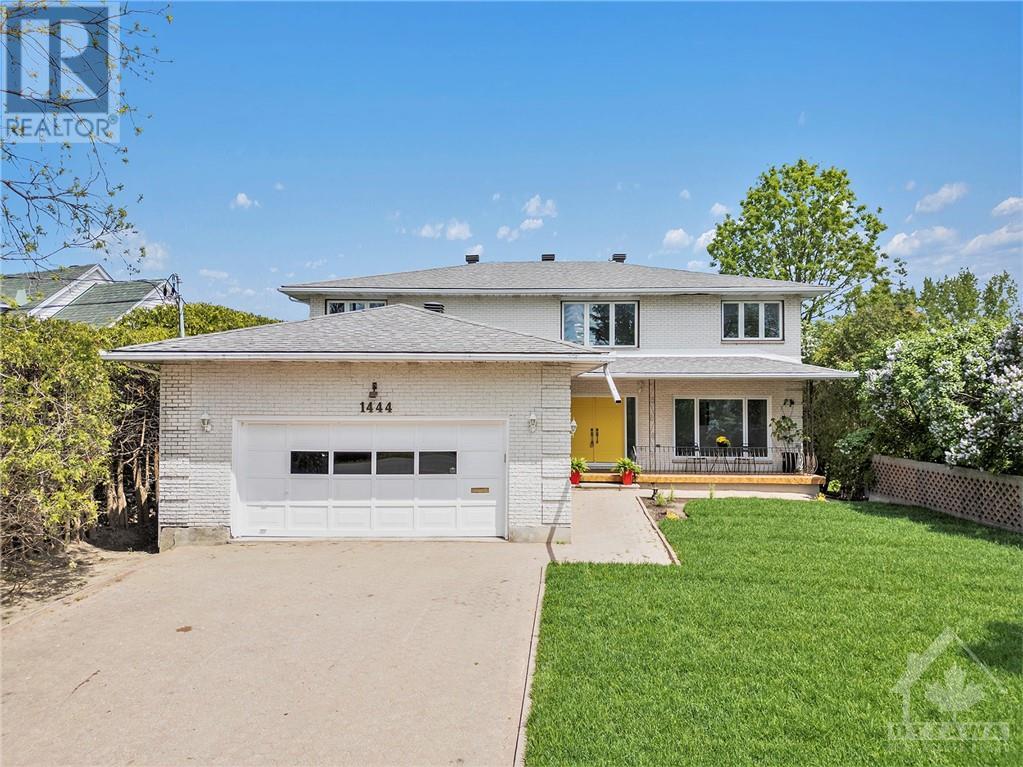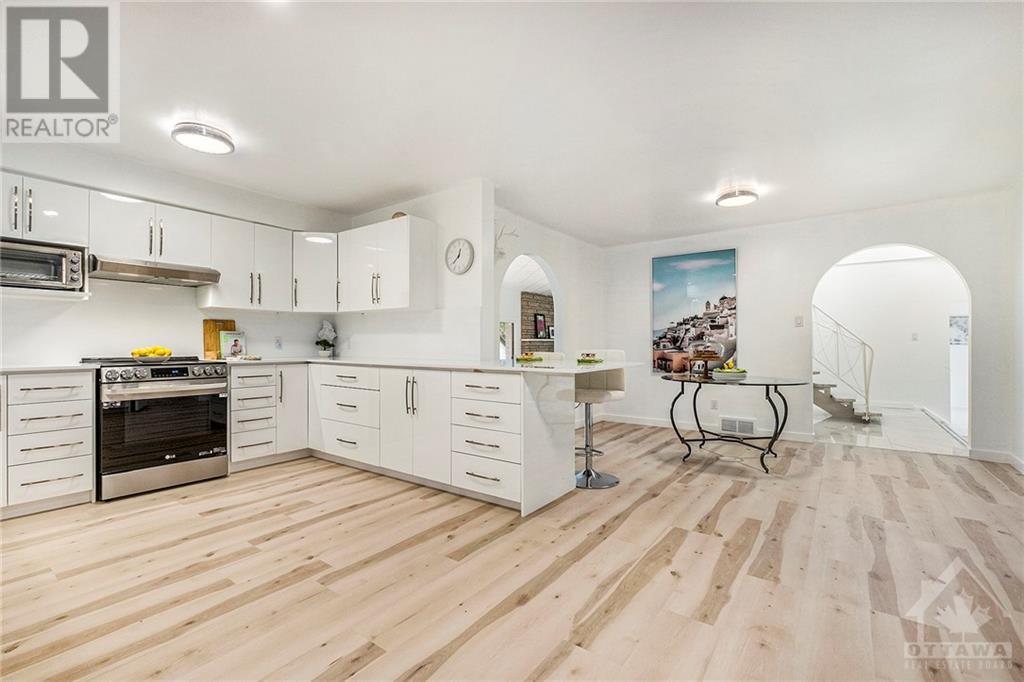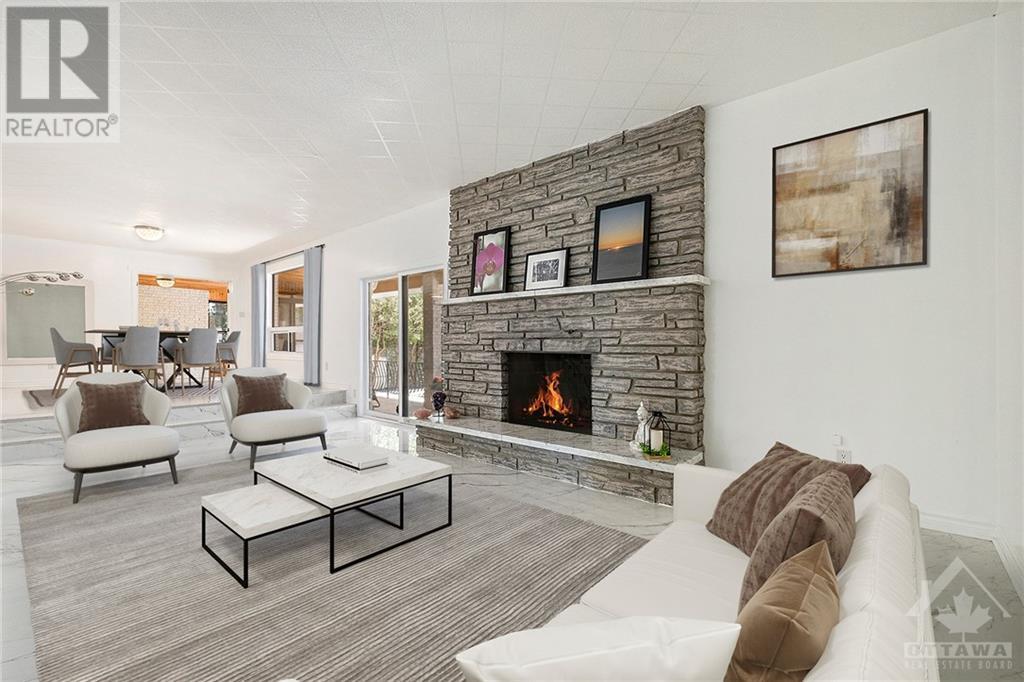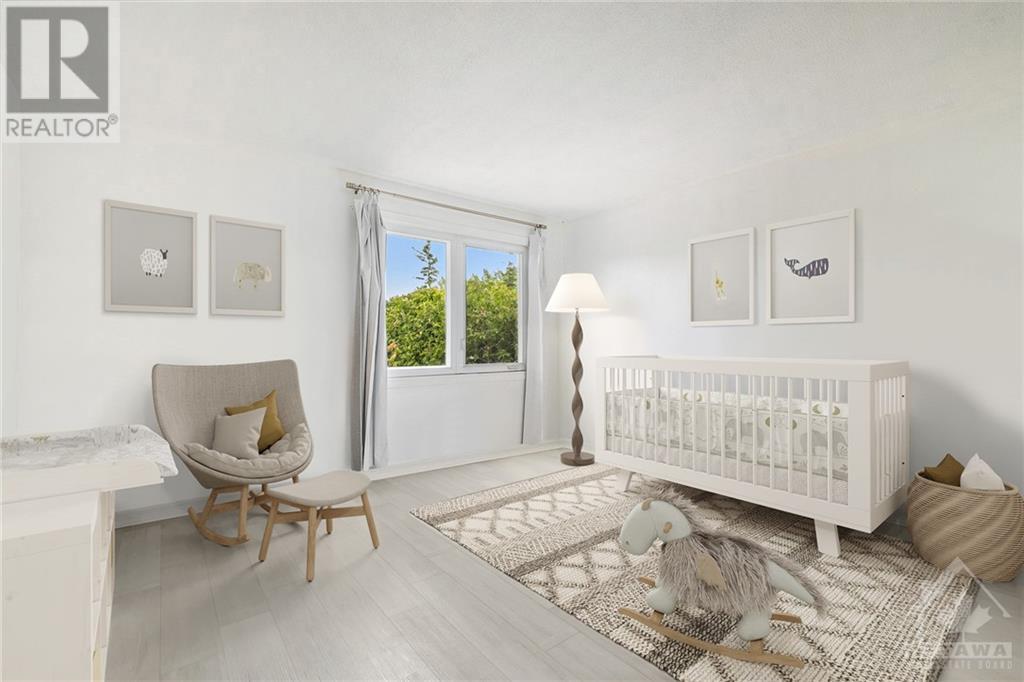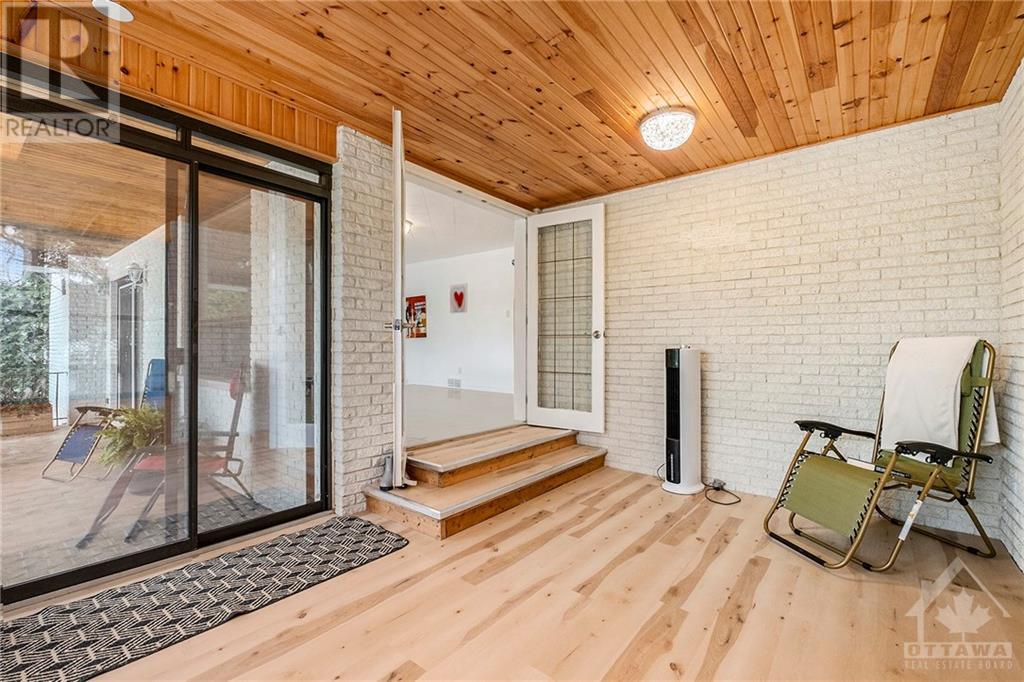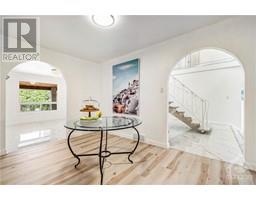4 Bedroom
4 Bathroom
Fireplace
Central Air Conditioning
Forced Air
Land / Yard Lined With Hedges
$1,691,900
What a beautiful lot & stunning home! They do not build them like this anymore! Spectacularly situated a short walk to Mooney's Bay & moments to the core, you will love this location & layout. Upon entering the striking circular stairway will take your breath away - truly a show stopper! 4 huge bedrooms, 4 full baths, 2 fireplaces, a fully finished basement with a bar, a huge great room, a sauna & storage galore The main level has a formal dining area, 2 family rooms, a gargantuan Chef's kitchen, a walk-in pantry/mudroom area, a 3 season sunroom plus a covered porch front & back & no rear neighbors! This freshly renovated home has a beautiful flow & is filled with so much sun shine & natural light. Perfect for entertaining family & friends alike! The lower level offers a space that would be a perfect nanny or in-law suite. There is so much room in this home that 3 families could live here with room to spare! Now that is affordable living! Some photos are digitally enhanced. (id:47351)
Property Details
|
MLS® Number
|
1411562 |
|
Property Type
|
Single Family |
|
Neigbourhood
|
Carleton Heights |
|
AmenitiesNearBy
|
Airport, Public Transit, Shopping |
|
CommunityFeatures
|
Family Oriented |
|
Features
|
Private Setting, Automatic Garage Door Opener |
|
ParkingSpaceTotal
|
6 |
|
StorageType
|
Storage Shed |
|
Structure
|
Patio(s) |
Building
|
BathroomTotal
|
4 |
|
BedroomsAboveGround
|
4 |
|
BedroomsTotal
|
4 |
|
Appliances
|
Refrigerator, Dishwasher, Dryer, Freezer, Hood Fan, Stove, Washer |
|
BasementDevelopment
|
Finished |
|
BasementType
|
Full (finished) |
|
ConstructedDate
|
1976 |
|
ConstructionStyleAttachment
|
Detached |
|
CoolingType
|
Central Air Conditioning |
|
ExteriorFinish
|
Brick |
|
FireplacePresent
|
Yes |
|
FireplaceTotal
|
2 |
|
FlooringType
|
Mixed Flooring, Ceramic |
|
FoundationType
|
Poured Concrete |
|
HeatingFuel
|
Natural Gas |
|
HeatingType
|
Forced Air |
|
StoriesTotal
|
2 |
|
Type
|
House |
|
UtilityWater
|
Municipal Water |
Parking
Land
|
Acreage
|
No |
|
FenceType
|
Fenced Yard |
|
LandAmenities
|
Airport, Public Transit, Shopping |
|
LandscapeFeatures
|
Land / Yard Lined With Hedges |
|
Sewer
|
Municipal Sewage System |
|
SizeDepth
|
217 Ft ,4 In |
|
SizeFrontage
|
69 Ft ,11 In |
|
SizeIrregular
|
0.28 |
|
SizeTotal
|
0.28 Ac |
|
SizeTotalText
|
0.28 Ac |
|
ZoningDescription
|
Residential |
Rooms
| Level |
Type |
Length |
Width |
Dimensions |
|
Second Level |
Bedroom |
|
|
14'8" x 15'4" |
|
Second Level |
Bedroom |
|
|
10'9" x 13'11" |
|
Second Level |
Full Bathroom |
|
|
7'3" x 10'6" |
|
Second Level |
Bedroom |
|
|
13'7" x 12'0" |
|
Second Level |
Other |
|
|
4'6" x 8'9" |
|
Second Level |
4pc Ensuite Bath |
|
|
7'6" x 8'9" |
|
Second Level |
Sitting Room |
|
|
12'4" x 14'1" |
|
Second Level |
Primary Bedroom |
|
|
15'1" x 10'4" |
|
Lower Level |
Recreation Room |
|
|
28'4" x 25'9" |
|
Lower Level |
Laundry Room |
|
|
21'5" x 13'7" |
|
Lower Level |
Storage |
|
|
24'10" x 6'7" |
|
Lower Level |
Office |
|
|
23'11" x 7'10" |
|
Lower Level |
Utility Room |
|
|
7'1" x 14'5" |
|
Lower Level |
Full Bathroom |
|
|
14'5" x 11'9" |
|
Lower Level |
Other |
|
|
7'1" x 7'0" |
|
Lower Level |
Storage |
|
|
5'8" x 7'11" |
|
Lower Level |
Storage |
|
|
4'4" x 7'11" |
|
Lower Level |
Storage |
|
|
6'0" x 8'1" |
|
Lower Level |
Other |
|
|
3'9" x 7'5" |
|
Main Level |
Foyer |
|
|
12'5" x 19'10" |
|
Main Level |
Living Room |
|
|
14'4" x 19'10" |
|
Main Level |
Laundry Room |
|
|
9'11" x 13'6" |
|
Main Level |
Eating Area |
|
|
8'8" x 13'1" |
|
Main Level |
Kitchen |
|
|
12'8" x 18'4" |
|
Main Level |
Full Bathroom |
|
|
9'1" x 10'0" |
|
Main Level |
Sunroom |
|
|
11'3" x 15'2" |
|
Main Level |
Dining Room |
|
|
12'7" x 13'8" |
|
Main Level |
Family Room |
|
|
23'5" x 13'8" |
https://www.realtor.ca/real-estate/27410864/1444-normandy-crescent-ottawa-carleton-heights
