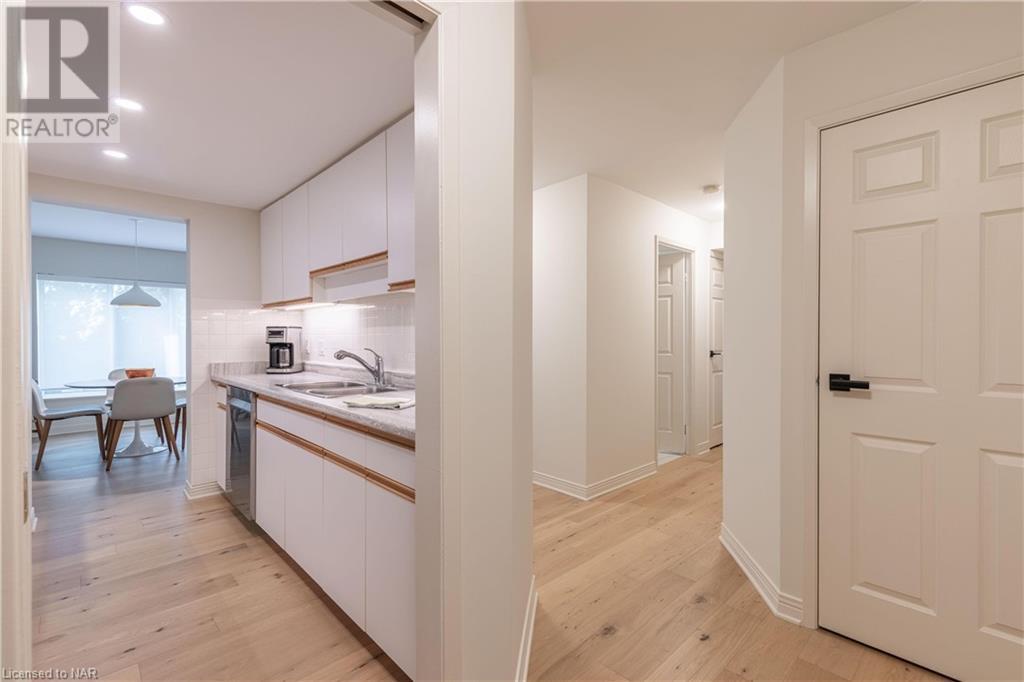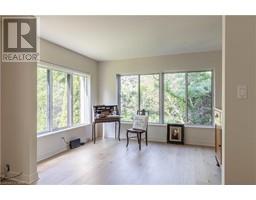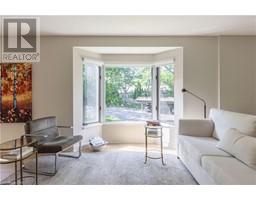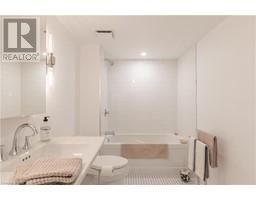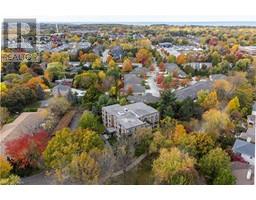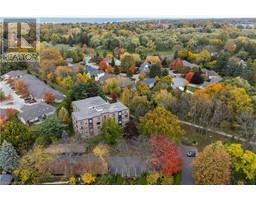$839,000Maintenance, Insurance, Landscaping, Property Management, Water
$878.67 Monthly
Maintenance, Insurance, Landscaping, Property Management, Water
$878.67 MonthlyThere is nothing like this in Town! Come and enjoy turn key living in the heart of Niagara on the Lake with this this one of a kind completely renovated condo unit with all new contemporary hardwood floors, freshly painted walls, 2 completely renovated bathrooms with glass shower and contemporary fixtures. Being two blocks from the Pillar & Post Hotel you are minutes from restaurants, wineries, theatre, the lakefront, the Commons and the trails. Look out the wonderful oversized windows to the beautiful sounds and surrounding tree line. You can enjoy nature with a walk or a bike ride just steps away on the Heritage Trail that goes past the property. All appliance in the home are new and in perfect condition. This has to be seen to appreciate the quality of the build and the comfort afforded to this unit. (id:47351)
Property Details
| MLS® Number | 40638246 |
| Property Type | Single Family |
| AmenitiesNearBy | Marina, Park, Place Of Worship, Shopping |
| CommunityFeatures | Quiet Area, Community Centre |
| Features | Southern Exposure |
| ParkingSpaceTotal | 1 |
| StorageType | Locker |
Building
| BathroomTotal | 2 |
| BedroomsAboveGround | 2 |
| BedroomsTotal | 2 |
| Appliances | Dishwasher, Dryer, Refrigerator, Stove, Washer, Hood Fan, Window Coverings |
| BasementType | None |
| ConstructionStyleAttachment | Attached |
| ExteriorFinish | Brick Veneer |
| HeatingFuel | Electric |
| StoriesTotal | 1 |
| SizeInterior | 1391 Sqft |
| Type | Apartment |
| UtilityWater | Municipal Water |
Parking
| Carport | |
| Covered | |
| Visitor Parking |
Land
| Acreage | No |
| LandAmenities | Marina, Park, Place Of Worship, Shopping |
| Sewer | Municipal Sewage System |
| ZoningDescription | Rm4 |
Rooms
| Level | Type | Length | Width | Dimensions |
|---|---|---|---|---|
| Main Level | 4pc Bathroom | 12'6'' x 6'0'' | ||
| Main Level | 3pc Bathroom | 12'6'' x 6'0'' | ||
| Main Level | Primary Bedroom | 19'4'' x 10'6'' | ||
| Main Level | Bedroom | 17'4'' x 9'9'' | ||
| Main Level | Living Room | 26'0'' x 12'0'' | ||
| Main Level | Dinette | 12'0'' x 11'0'' | ||
| Main Level | Kitchen | 9'7'' x 7'10'' | ||
| Main Level | Laundry Room | 19'3'' x 10'6'' | ||
| Main Level | Foyer | 7'6'' x 4'8'' |
https://www.realtor.ca/real-estate/27410942/61-paffard-street-unit-201-niagara-on-the-lake



