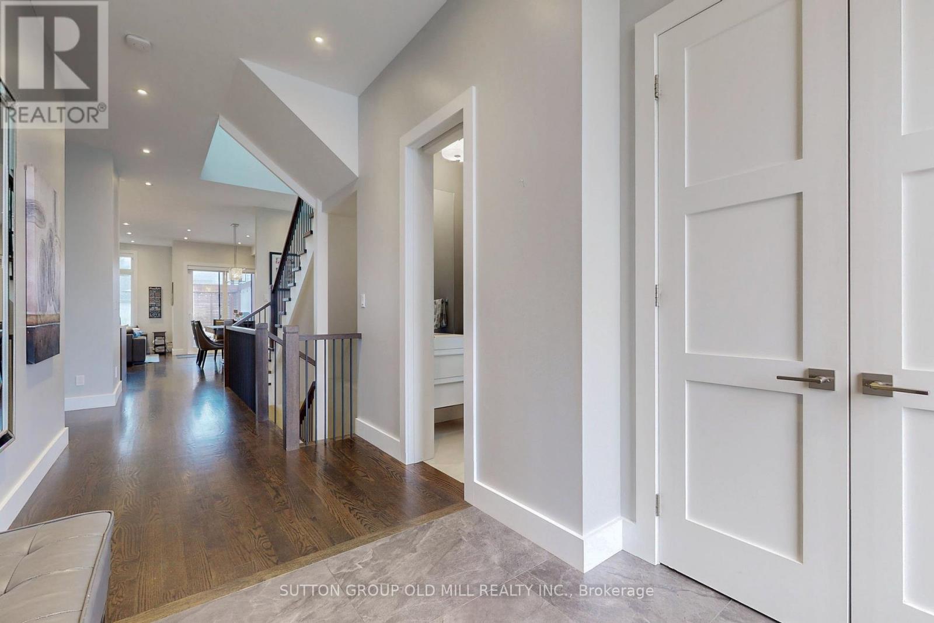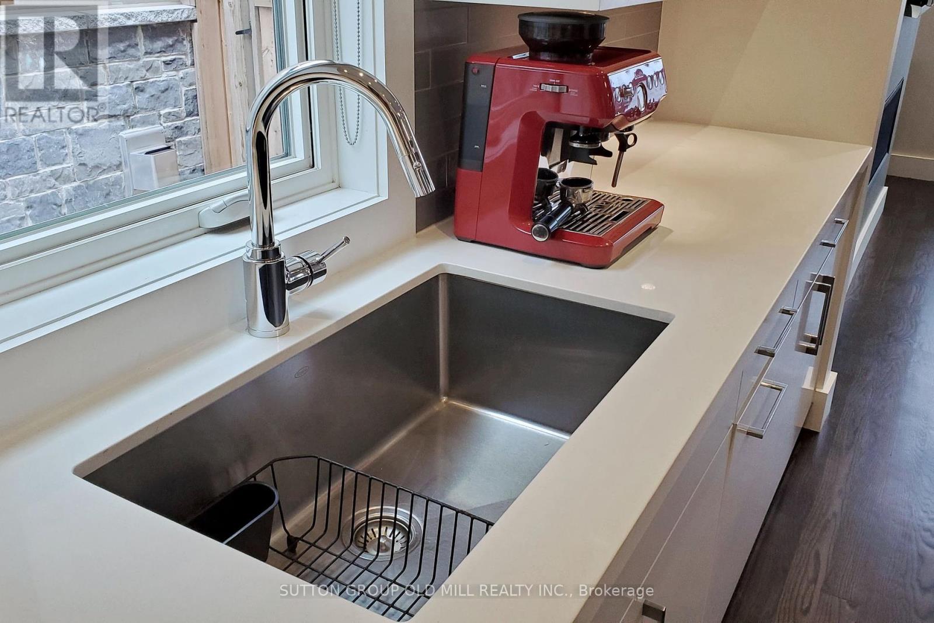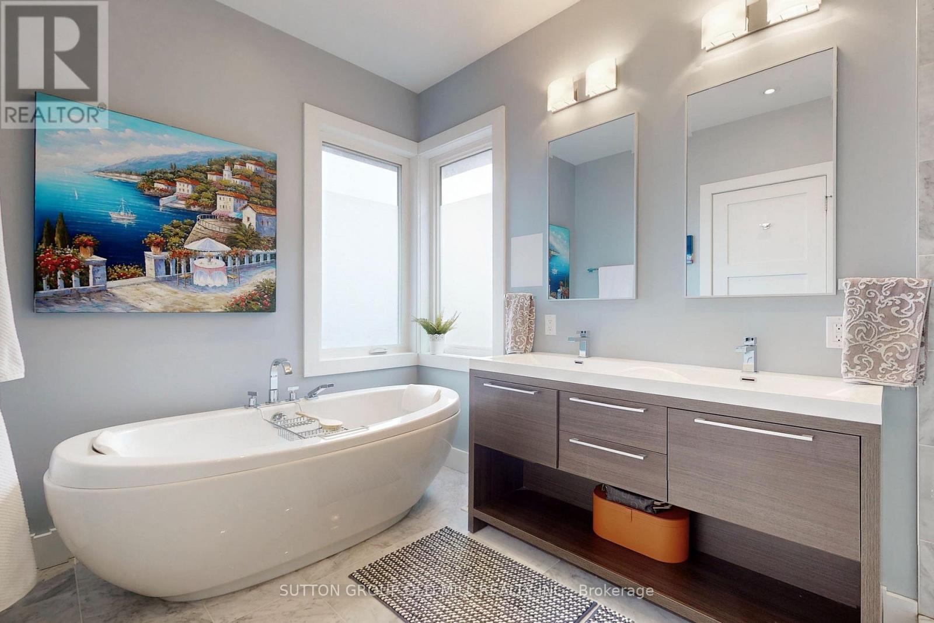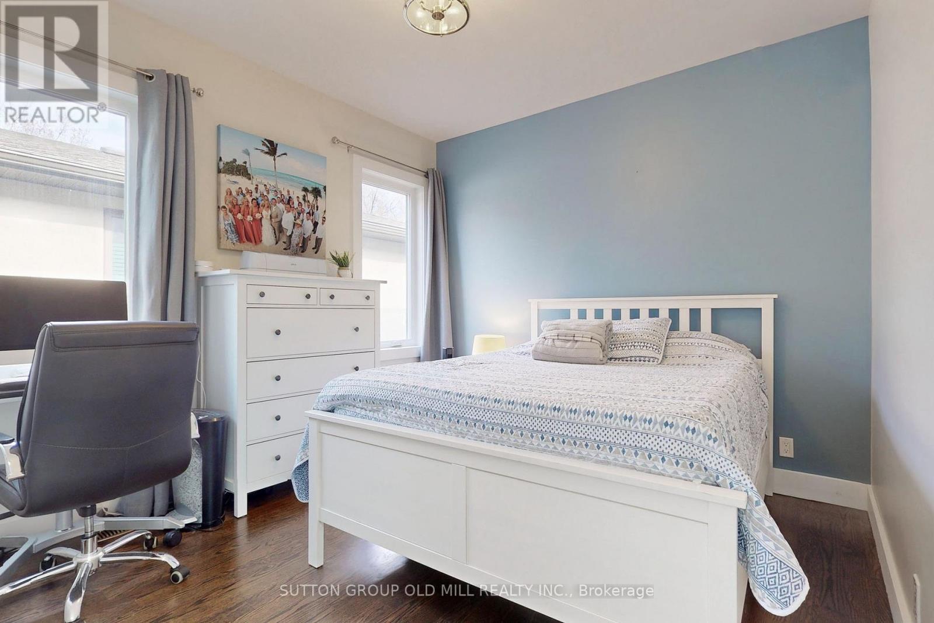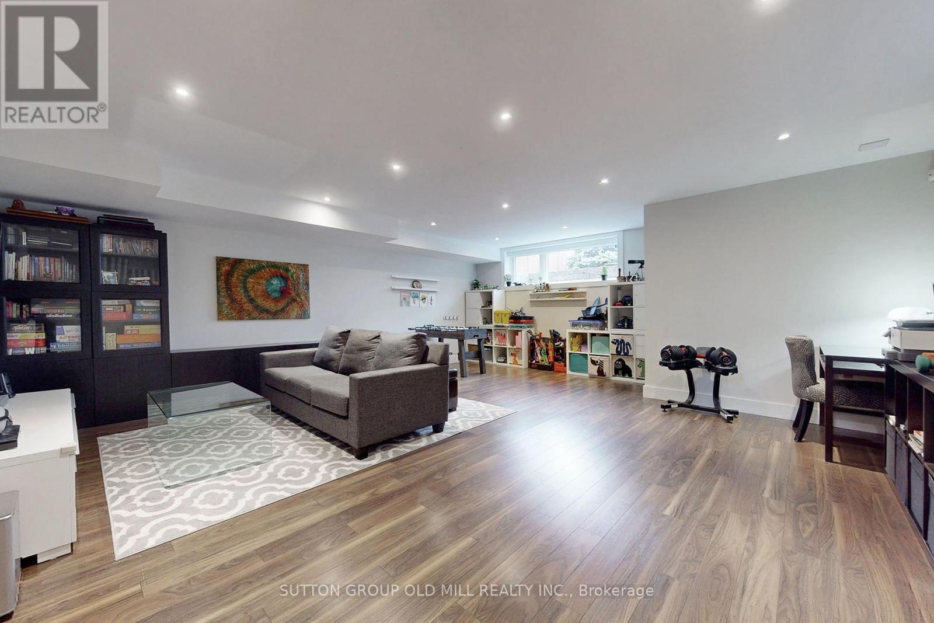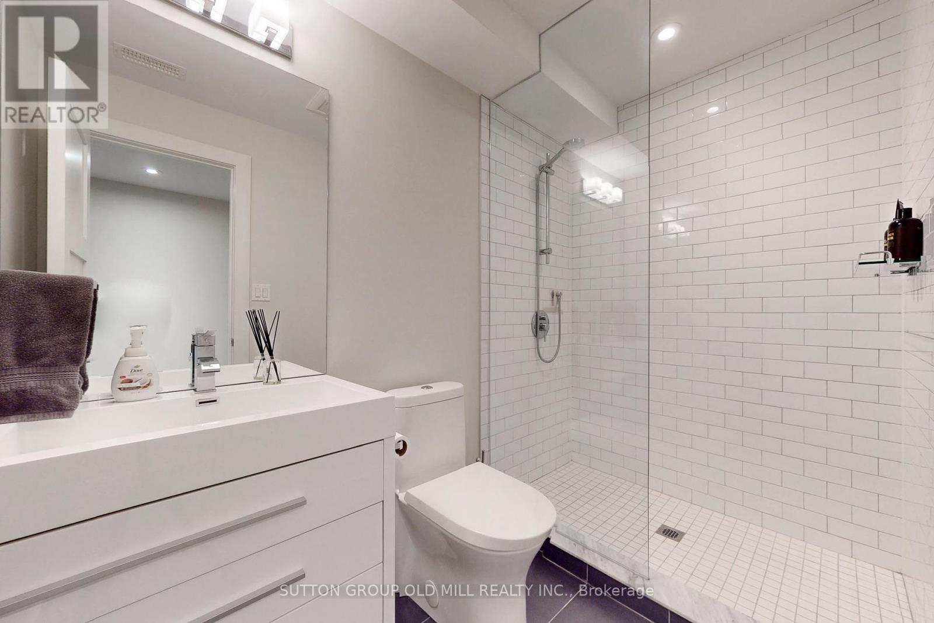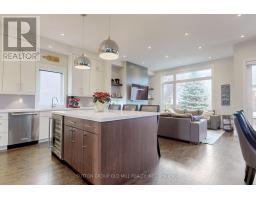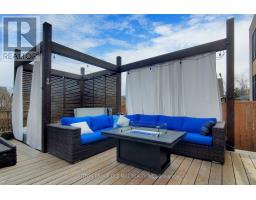4 Bedroom
5 Bathroom
Fireplace
Central Air Conditioning
Forced Air
$2,299,999
Welcome to this exquisite custom-built modern residence nestled in the heart of Lakeview. This home exudes luxury and elegance, offering a harmonious balance of space and light with an open-concept layout spanning approximately 3200 square feet. As you step inside, you'll be greeted by 10-foot ceilings on the main floor, 4 beautifully appointed bedrooms with expansive windows and custom closet inserts, along with 5 opulent spa-like bathrooms. No detail has been spared in the masterful carpentry, highlighted by 2 skylights that bathe the interiors in natural light. The gourmet kitchen, complete with a breakfast bar, beckons both chefs and entertainers alike. Step outside to the deck and fully fenced yard, perfect for outdoor gatherings or quiet relaxation in the privacy of your own spa hot tub. Bright and spacious rec/family room with ample storage space. Privacy and security film on windows, custom blinds throughout. **** EXTRAS **** Situated on quiet dead end street, perfect for children. In close proximity to lakefront trails & eclectic shops, walk to schools. This home offers a lifestyle of sophistication & convenience. Welcome to a world where luxury meets comfort! (id:47351)
Property Details
|
MLS® Number
|
W9347596 |
|
Property Type
|
Single Family |
|
Community Name
|
Lakeview |
|
ParkingSpaceTotal
|
3 |
Building
|
BathroomTotal
|
5 |
|
BedroomsAboveGround
|
4 |
|
BedroomsTotal
|
4 |
|
Appliances
|
Central Vacuum, Dishwasher, Dryer, Garage Door Opener, Microwave, Refrigerator, Stove, Washer, Wine Fridge |
|
BasementDevelopment
|
Finished |
|
BasementType
|
N/a (finished) |
|
ConstructionStyleAttachment
|
Detached |
|
CoolingType
|
Central Air Conditioning |
|
ExteriorFinish
|
Stucco, Stone |
|
FireplacePresent
|
Yes |
|
FlooringType
|
Hardwood |
|
FoundationType
|
Concrete |
|
HalfBathTotal
|
1 |
|
HeatingFuel
|
Natural Gas |
|
HeatingType
|
Forced Air |
|
StoriesTotal
|
2 |
|
Type
|
House |
|
UtilityWater
|
Municipal Water |
Parking
Land
|
Acreage
|
No |
|
Sewer
|
Sanitary Sewer |
|
SizeDepth
|
110 Ft ,9 In |
|
SizeFrontage
|
31 Ft |
|
SizeIrregular
|
31 X 110.76 Ft |
|
SizeTotalText
|
31 X 110.76 Ft |
Rooms
| Level |
Type |
Length |
Width |
Dimensions |
|
Second Level |
Bedroom |
4.77 m |
4.35 m |
4.77 m x 4.35 m |
|
Second Level |
Bedroom 2 |
4.05 m |
3.14 m |
4.05 m x 3.14 m |
|
Second Level |
Bedroom 3 |
4.28 m |
3.14 m |
4.28 m x 3.14 m |
|
Second Level |
Bedroom 4 |
3.67 m |
3.28 m |
3.67 m x 3.28 m |
|
Basement |
Recreational, Games Room |
11.02 m |
6.09 m |
11.02 m x 6.09 m |
|
Main Level |
Living Room |
3.64 m |
3.51 m |
3.64 m x 3.51 m |
|
Main Level |
Dining Room |
4.89 m |
2.97 m |
4.89 m x 2.97 m |
|
Main Level |
Kitchen |
4.15 m |
3.51 m |
4.15 m x 3.51 m |
https://www.realtor.ca/real-estate/27410315/1086-gardner-avenue-mississauga-lakeview-lakeview


