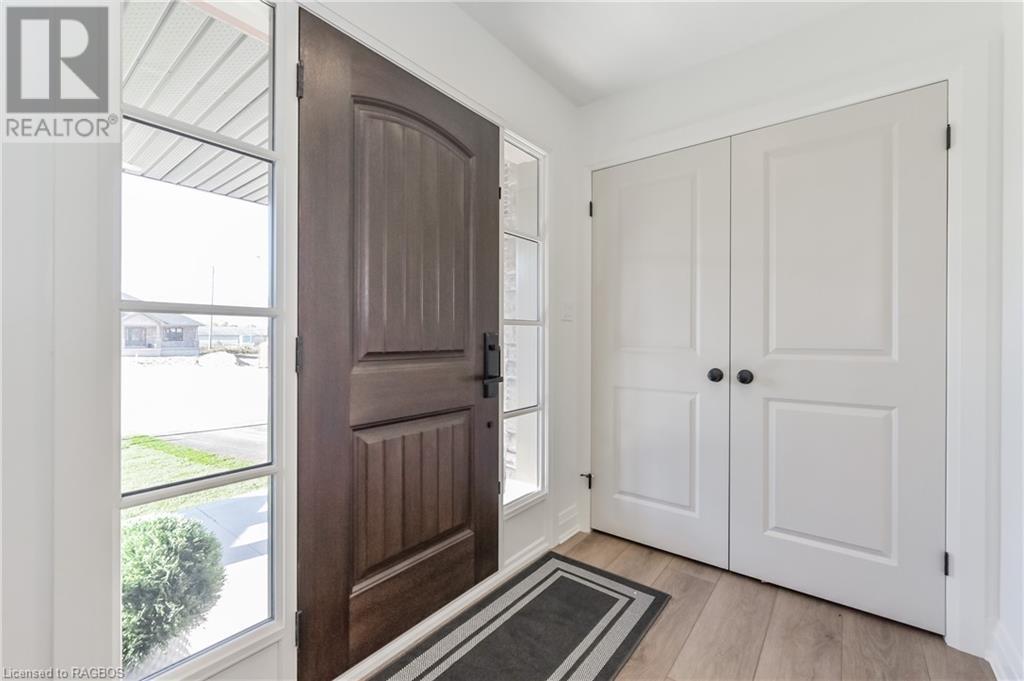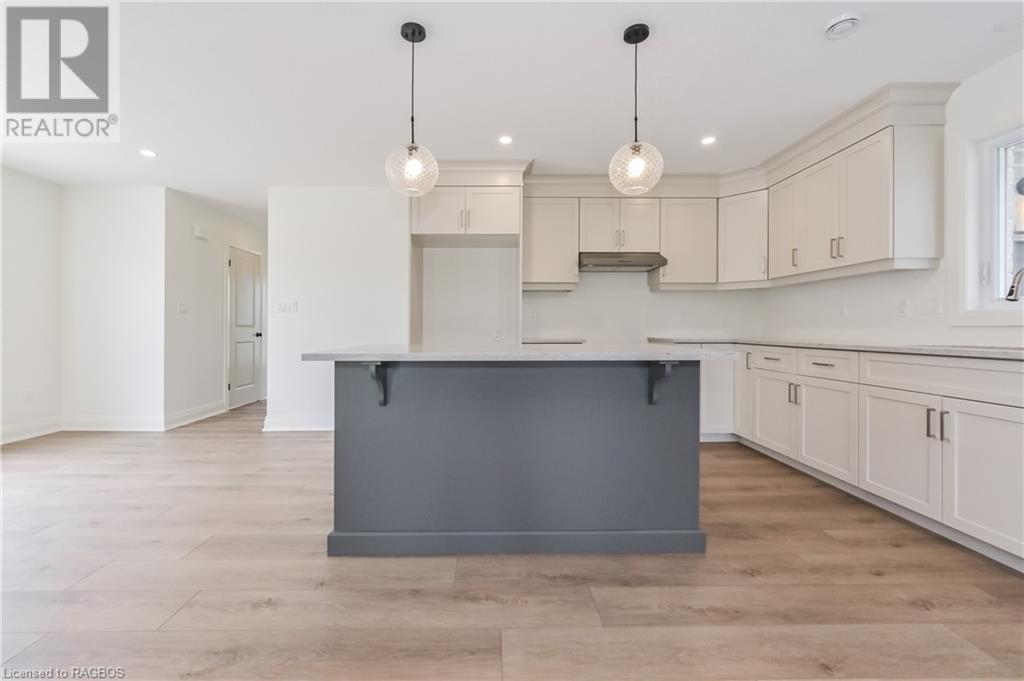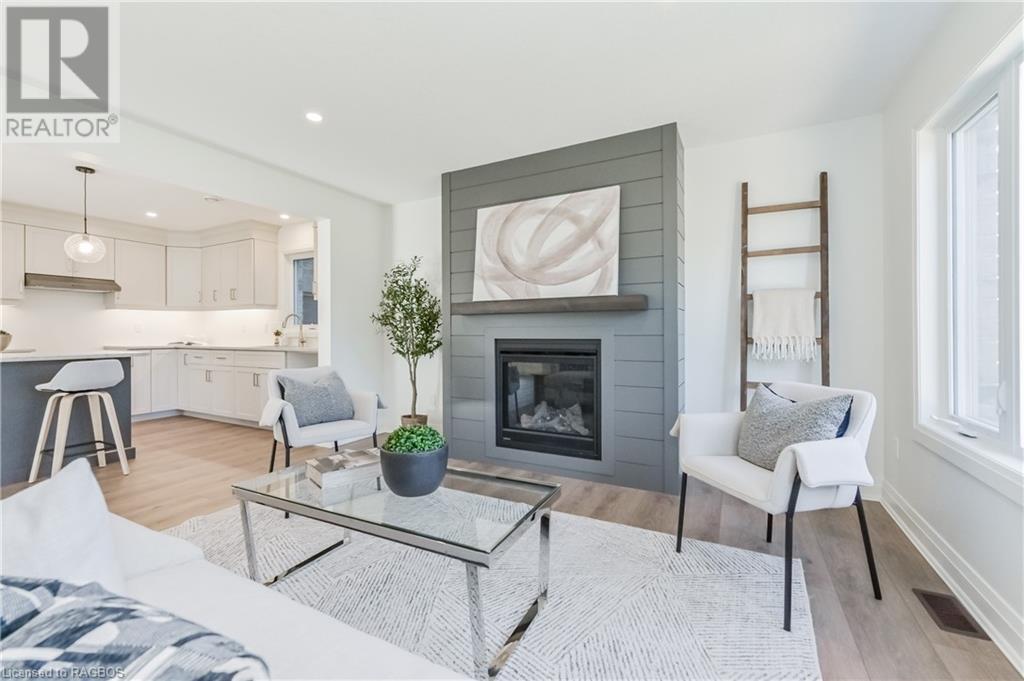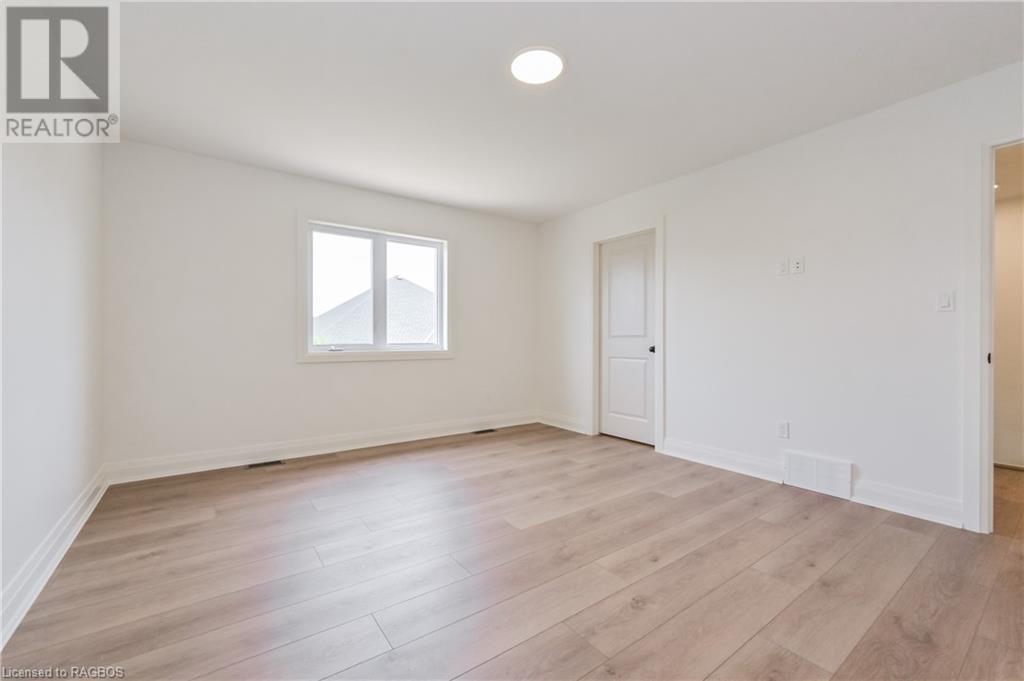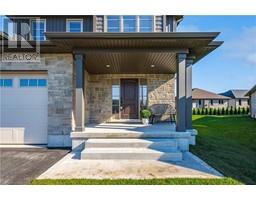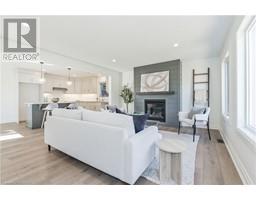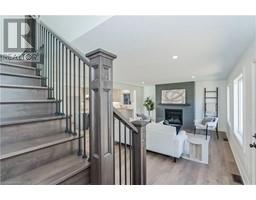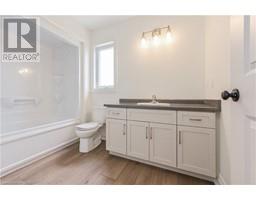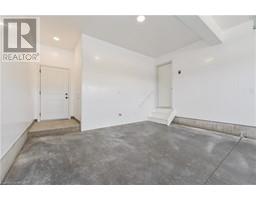3 Bedroom
4 Bathroom
2000 sqft
2 Level
Central Air Conditioning
Forced Air
Landscaped
$720,000
New Home. This 1893 sq foot semi detached home is only joined at the garage, so essentially it is like a single family home. Just completed on a quiet cul du sac in Mount Forest, this 2 storey home features 3 bedrooms, 3.5 baths including ensuite, laundry on the 2nd level, gas fireplace on main level. You will enjoy the large principal rooms, quart countertop, walk in closets in 2 bedrooms, also open concept living. Large attached garage with maintenance free trusscore interior, paved driveway, covered deck at the back and covered porch at the front. Move Right In. (id:47351)
Property Details
|
MLS® Number
|
40646630 |
|
Property Type
|
Single Family |
|
AmenitiesNearBy
|
Playground, Schools |
|
CommunityFeatures
|
Quiet Area |
|
Features
|
Automatic Garage Door Opener |
|
ParkingSpaceTotal
|
3 |
Building
|
BathroomTotal
|
4 |
|
BedroomsAboveGround
|
3 |
|
BedroomsTotal
|
3 |
|
Appliances
|
Central Vacuum - Roughed In, Garage Door Opener |
|
ArchitecturalStyle
|
2 Level |
|
BasementDevelopment
|
Finished |
|
BasementType
|
Full (finished) |
|
ConstructedDate
|
2024 |
|
ConstructionStyleAttachment
|
Semi-detached |
|
CoolingType
|
Central Air Conditioning |
|
ExteriorFinish
|
Aluminum Siding, Brick Veneer, Stone |
|
HalfBathTotal
|
1 |
|
HeatingType
|
Forced Air |
|
StoriesTotal
|
2 |
|
SizeInterior
|
2000 Sqft |
|
Type
|
House |
|
UtilityWater
|
Municipal Water |
Parking
Land
|
Acreage
|
No |
|
LandAmenities
|
Playground, Schools |
|
LandscapeFeatures
|
Landscaped |
|
Sewer
|
Municipal Sewage System |
|
SizeFrontage
|
32 Ft |
|
SizeTotalText
|
Under 1/2 Acre |
|
ZoningDescription
|
R2 |
Rooms
| Level |
Type |
Length |
Width |
Dimensions |
|
Second Level |
3pc Bathroom |
|
|
13'2'' x 5'6'' |
|
Second Level |
Other |
|
|
10'7'' x 5'6'' |
|
Second Level |
Bedroom |
|
|
12'6'' x 11'11'' |
|
Second Level |
Bedroom |
|
|
14'6'' x 12'0'' |
|
Second Level |
Laundry Room |
|
|
8'3'' x 6'5'' |
|
Second Level |
3pc Bathroom |
|
|
10'6'' x 6'6'' |
|
Second Level |
Primary Bedroom |
|
|
15'6'' x 13'2'' |
|
Basement |
Storage |
|
|
14'6'' x 11'7'' |
|
Basement |
Utility Room |
|
|
11'2'' x 9'0'' |
|
Basement |
3pc Bathroom |
|
|
9'11'' x 6'1'' |
|
Basement |
Recreation Room |
|
|
25'1'' x 22'10'' |
|
Main Level |
Living Room |
|
|
19'4'' x 13'11'' |
|
Main Level |
Dining Room |
|
|
12'7'' x 11'10'' |
|
Main Level |
Kitchen |
|
|
11'10'' x 10'10'' |
|
Main Level |
2pc Bathroom |
|
|
8'5'' x 3'0'' |
|
Main Level |
Foyer |
|
|
14'7'' x 10'1'' |
https://www.realtor.ca/real-estate/27410075/518-newfoundland-street-mount-forest




