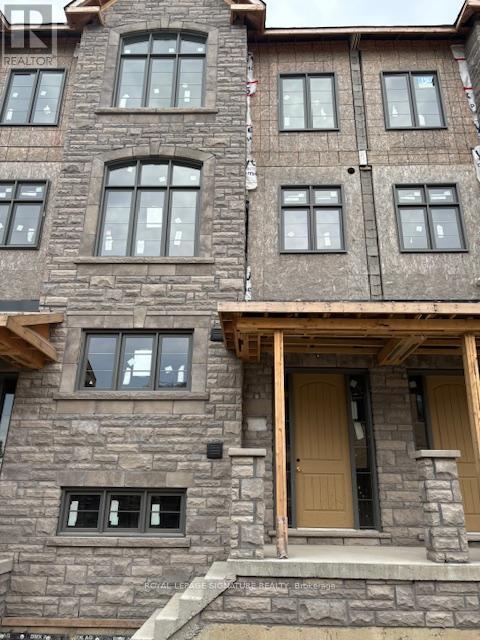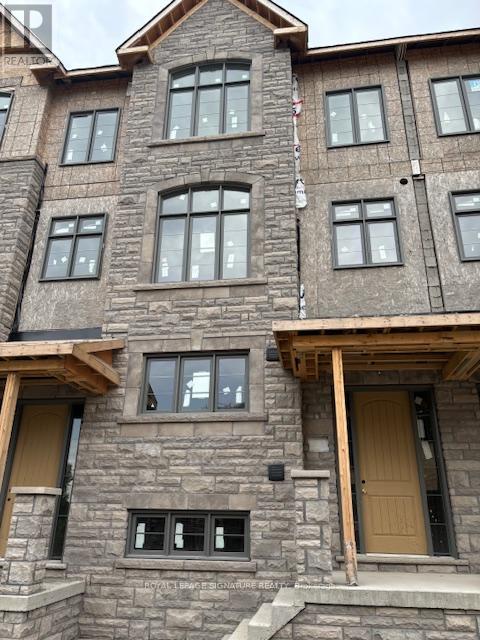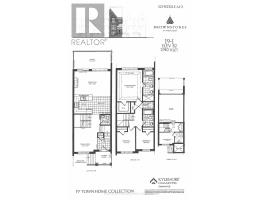$1,588,000Maintenance, Parcel of Tied Land
$144 Monthly
Maintenance, Parcel of Tied Land
$144 MonthlyBeautiful Location! Facing Parkette and beside Forest. 'Kylemore' 3 Bed Town Home 1940 sq. ft. Facing South with High Ceilings,Large Windows, Large Open concept Kitchen/Breakfast/Great Room With W/Out to Deck. High End Stainless Steel Wolf/Sub-Zero Appliance Package & Quartz Counters. 5"" Hardwood Floors on main Level, Matching Hardwood Stairs throughout, Large formal Room. Principal bedroom with 5 piece Ensuite., Quartz Counters, Walk in Closet & W/out to Deck from French Doors. Good Size 2nd& 3rd Bedrooms. Convenient upstairs Laundry. Rec. rm. on Main Floor could be Private office. Partial Basement unfinished, 2 Car Garage and 2 Car driveway. close to walking trails, Community Centre, library, Shopping. Easy access to Highway 404, Angus glen golf course & Schools. (id:47351)
Property Details
| MLS® Number | N9347582 |
| Property Type | Single Family |
| Community Name | Angus Glen |
| Features | Wooded Area |
| ParkingSpaceTotal | 4 |
Building
| BathroomTotal | 3 |
| BedroomsAboveGround | 3 |
| BedroomsTotal | 3 |
| Appliances | Dishwasher, Hood Fan, Microwave, Refrigerator, Stove |
| BasementType | Partial |
| ConstructionStyleAttachment | Attached |
| ExteriorFinish | Brick, Stone |
| FireplacePresent | Yes |
| FlooringType | Hardwood, Ceramic |
| FoundationType | Unknown, Poured Concrete |
| HalfBathTotal | 1 |
| StoriesTotal | 3 |
| Type | Row / Townhouse |
| UtilityWater | Municipal Water |
Parking
| Garage |
Land
| Acreage | No |
| Sewer | Sanitary Sewer |
| SizeDepth | 90 Ft |
| SizeFrontage | 19 Ft |
| SizeIrregular | 19 X 90 Ft |
| SizeTotalText | 19 X 90 Ft |
| ZoningDescription | Residential |
Rooms
| Level | Type | Length | Width | Dimensions |
|---|---|---|---|---|
| Second Level | Great Room | 5.48 m | 3.09 m | 5.48 m x 3.09 m |
| Second Level | Kitchen | 2.74 m | 2.62 m | 2.74 m x 2.62 m |
| Second Level | Eating Area | 2.74 m | 2.46 m | 2.74 m x 2.46 m |
| Second Level | Other | 3.53 m | 3.71 m | 3.53 m x 3.71 m |
| Second Level | Primary Bedroom | 3.77 m | 4.75 m | 3.77 m x 4.75 m |
| Second Level | Bedroom 2 | 2.68 m | 2.62 m | 2.68 m x 2.62 m |
| Second Level | Bedroom 3 | 2.74 m | 2.98 m | 2.74 m x 2.98 m |
| Ground Level | Recreational, Games Room | 3.53 m | 2.46 m | 3.53 m x 2.46 m |
https://www.realtor.ca/real-estate/27410124/18-gardeners-lane-markham-angus-glen-angus-glen










