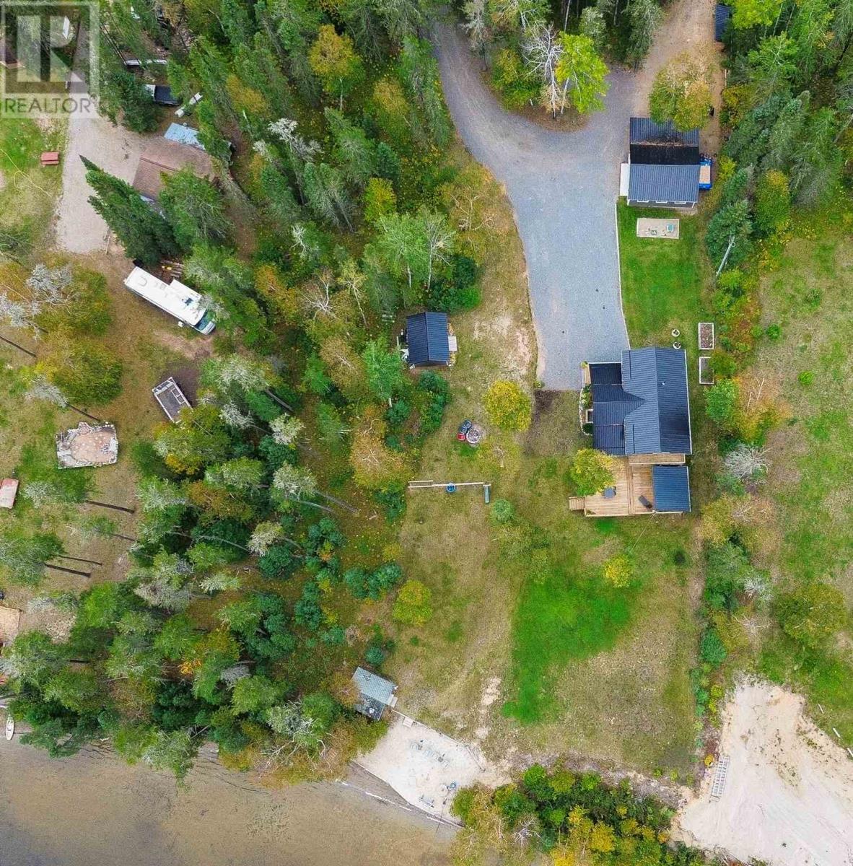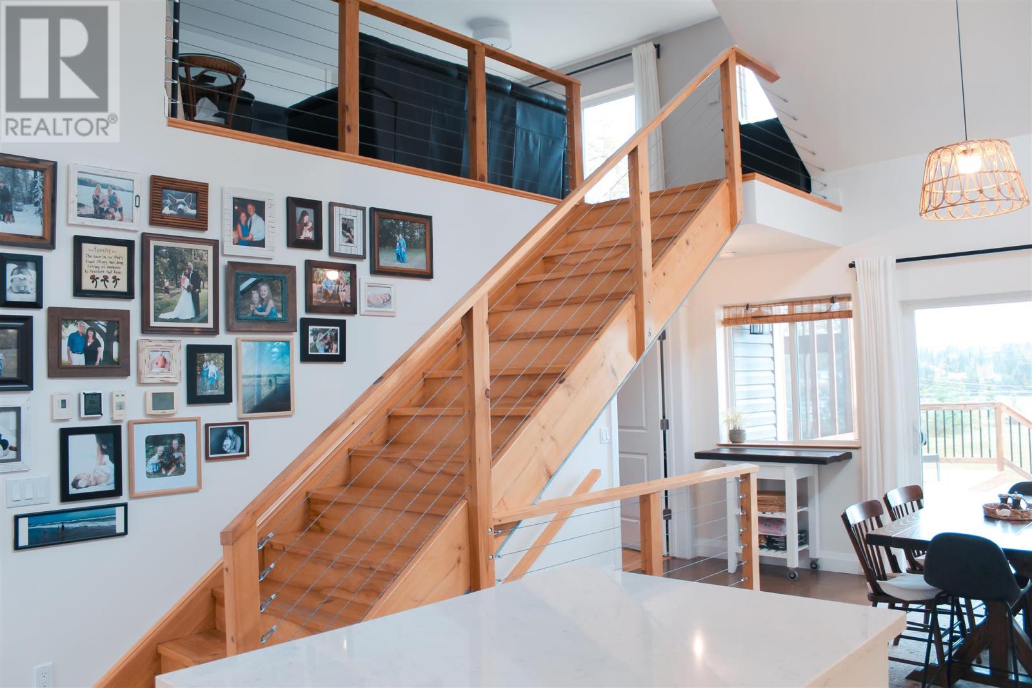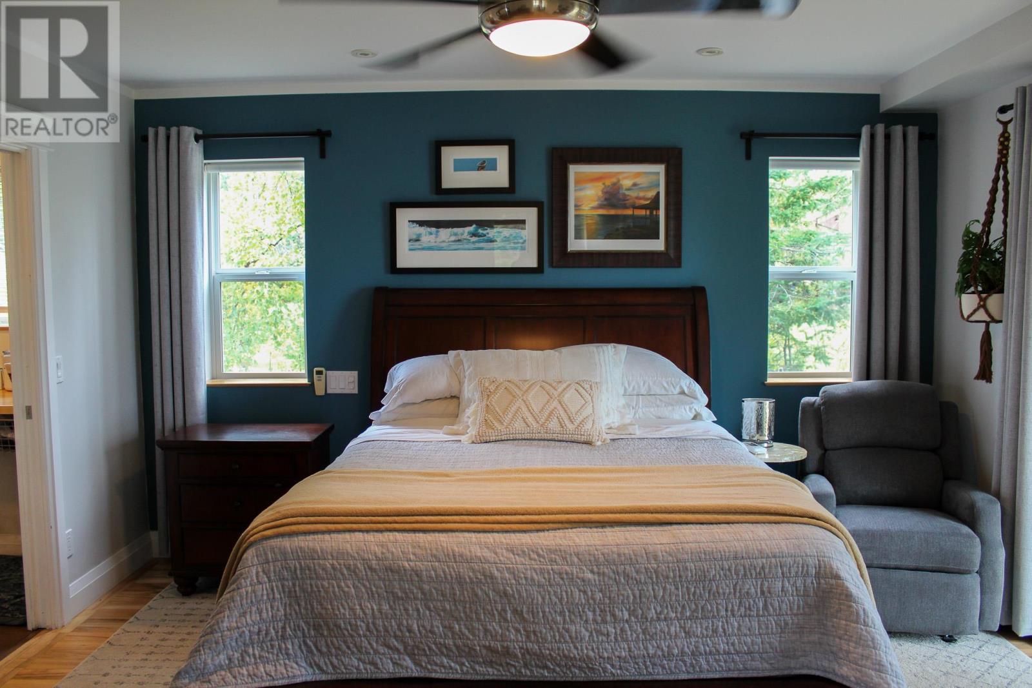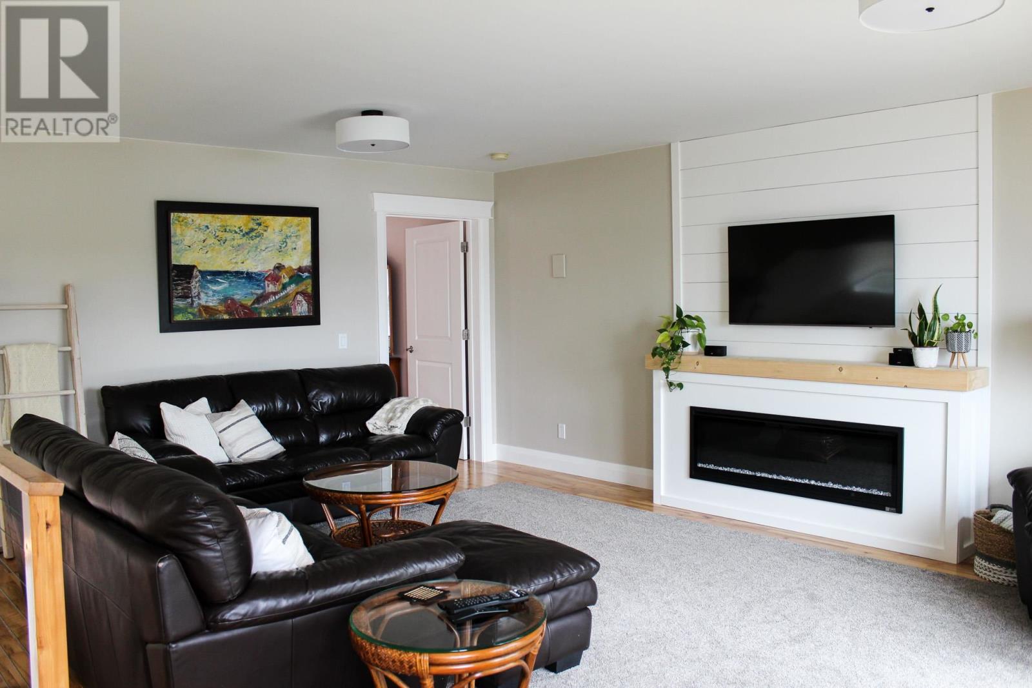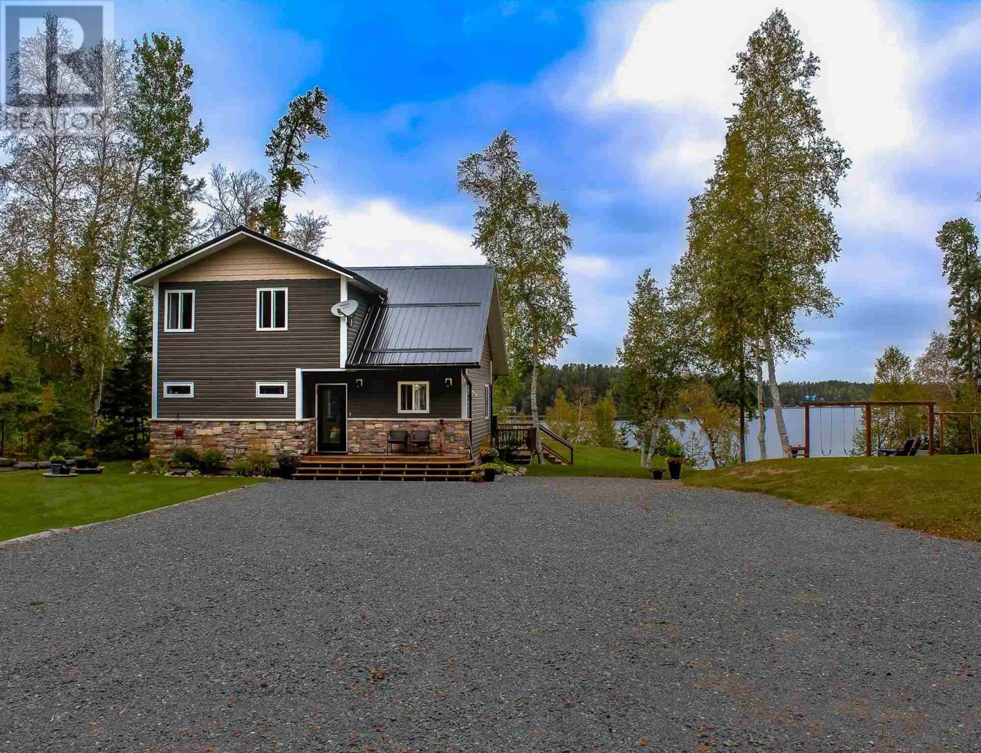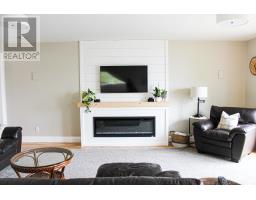4 Bedroom
2 Bathroom
1402 sqft
Fireplace
Air Exchanger
Forced Air
Waterfront
Acreage
Sprinkler System
$519,900
Your dream lakefront home awaits! Step into pure serenity with this beautifully maintained lakefront property, built in 2012 and designed to be the perfect retreat for just about anyone. From the moment you walk through the door, you'll be captivated by breathtaking views of Lake Hutchison from nearly every corner of the house. With abundant windows and soaring cathedral ceilings, natural light pours in, creating a bright and airy atmosphere that will make you feel at home the moment you arrive. The heart of the home is the stunning white kitchen, complete with modernized concrete and quartz countertops and sleek stainless steel appliances, that offer a seamless blend of comfort and style. The craftsmanship and attention to detail shine through every inch of this space. Sitting on over an acre of land, this property invites you to explore outdoor living at its finest. Whether you’re tinkering in the immaculate detached 1-car garage, watching the kids build sandcastles on the sandy beach, or listening to their laughter as they splash in the lake, you’ll find endless ways to create lifelong memories. Relax in the cozy screened-in room on the two-tier deck with a cool drink in hand, or unwind in the sauna after a long day of fun. Thoughtful touches, like the custom kids' bunk bed made from recycled tree trunks from the property, reflect the natural beauty that surrounds you. This is a rare opportunity to own a move in ready, lakefront property where your family’s next chapter can begin. Call today and make this paradise your forever home! (id:47351)
Property Details
|
MLS® Number
|
TB242932 |
|
Property Type
|
Single Family |
|
Community Name
|
GERALDTON |
|
CommunicationType
|
High Speed Internet |
|
Features
|
Balcony, Crushed Stone Driveway |
|
StorageType
|
Storage Shed |
|
Structure
|
Deck, Shed |
|
WaterFrontType
|
Waterfront |
Building
|
BathroomTotal
|
2 |
|
BedroomsAboveGround
|
2 |
|
BedroomsBelowGround
|
2 |
|
BedroomsTotal
|
4 |
|
Appliances
|
Microwave Built-in, Dishwasher, Central Vacuum, Stove, Dryer, Microwave, Refrigerator, Washer |
|
BasementDevelopment
|
Finished |
|
BasementType
|
Full (finished) |
|
ConstructedDate
|
2012 |
|
ConstructionStyleAttachment
|
Detached |
|
CoolingType
|
Air Exchanger |
|
ExteriorFinish
|
Stone, Vinyl |
|
FireplacePresent
|
Yes |
|
FireplaceTotal
|
1 |
|
FlooringType
|
Hardwood |
|
HeatingFuel
|
Natural Gas |
|
HeatingType
|
Forced Air |
|
StoriesTotal
|
2 |
|
SizeInterior
|
1402 Sqft |
|
UtilityWater
|
Dug Well |
Parking
|
Garage
|
|
|
Detached Garage
|
|
|
Gravel
|
|
Land
|
AccessType
|
Road Access |
|
Acreage
|
Yes |
|
LandscapeFeatures
|
Sprinkler System |
|
Sewer
|
Septic System |
|
SizeFrontage
|
41.5900 |
|
SizeIrregular
|
1.18 |
|
SizeTotal
|
1.18 Ac|1 - 3 Acres |
|
SizeTotalText
|
1.18 Ac|1 - 3 Acres |
Rooms
| Level |
Type |
Length |
Width |
Dimensions |
|
Second Level |
Living Room |
|
|
19.4x13.9 |
|
Second Level |
Bedroom |
|
|
17.8x12.6 |
|
Basement |
Bedroom |
|
|
12.8x12.1 |
|
Basement |
Ensuite |
|
|
3 pc |
|
Basement |
Bedroom |
|
|
21.7x9.7 |
|
Main Level |
Kitchen |
|
|
12.4x9.7 |
|
Main Level |
Dining Room |
|
|
10.6x9.7 |
|
Main Level |
Primary Bedroom |
|
|
13.6x13.5 |
|
Main Level |
Bathroom |
|
|
5 pc |
|
Main Level |
Laundry Room |
|
|
7.6x5.9 |
Utilities
|
Electricity
|
Available |
|
Natural Gas
|
Available |
|
Telephone
|
Available |
https://www.realtor.ca/real-estate/27410150/29-macintosh-rd-geraldton-geraldton



