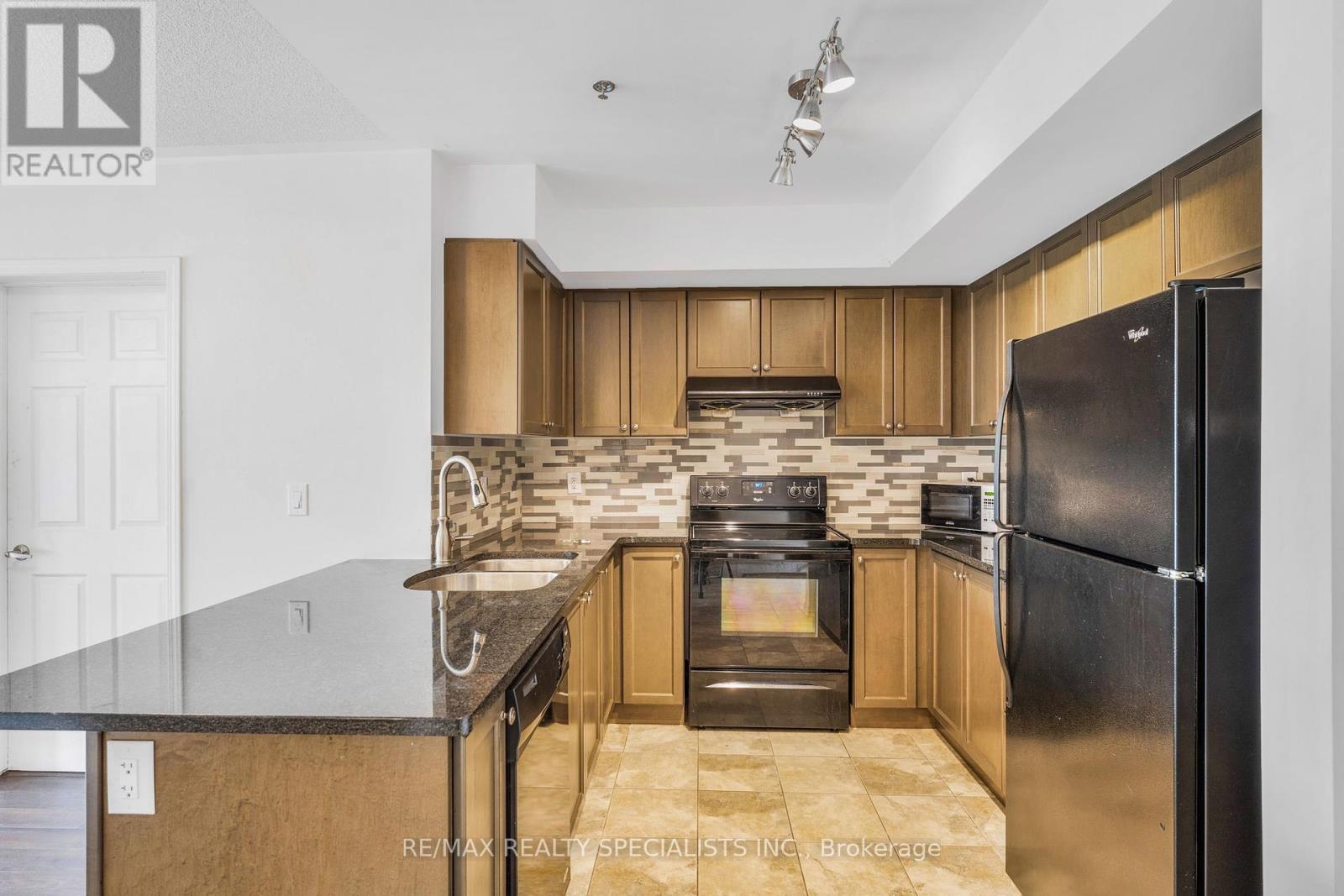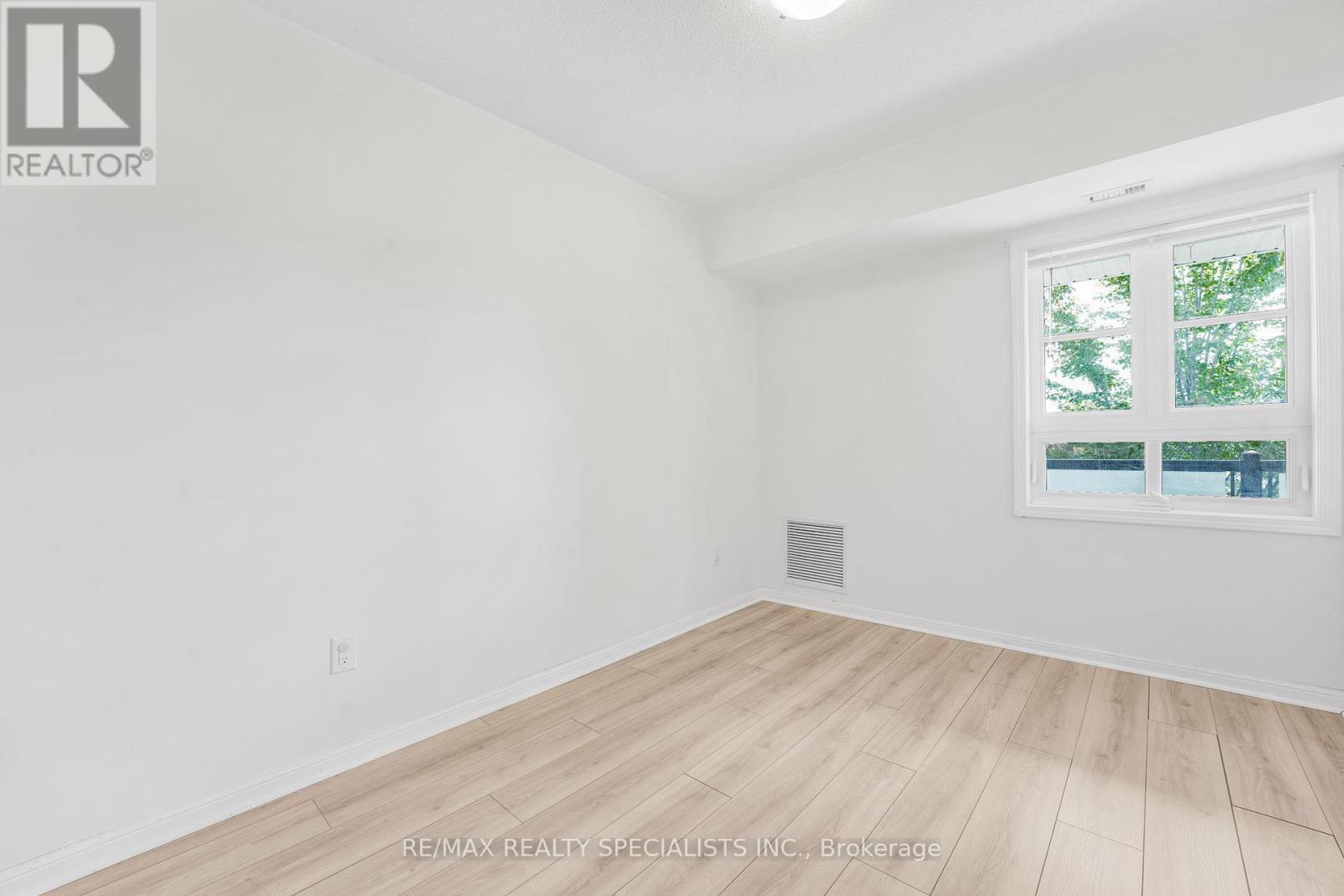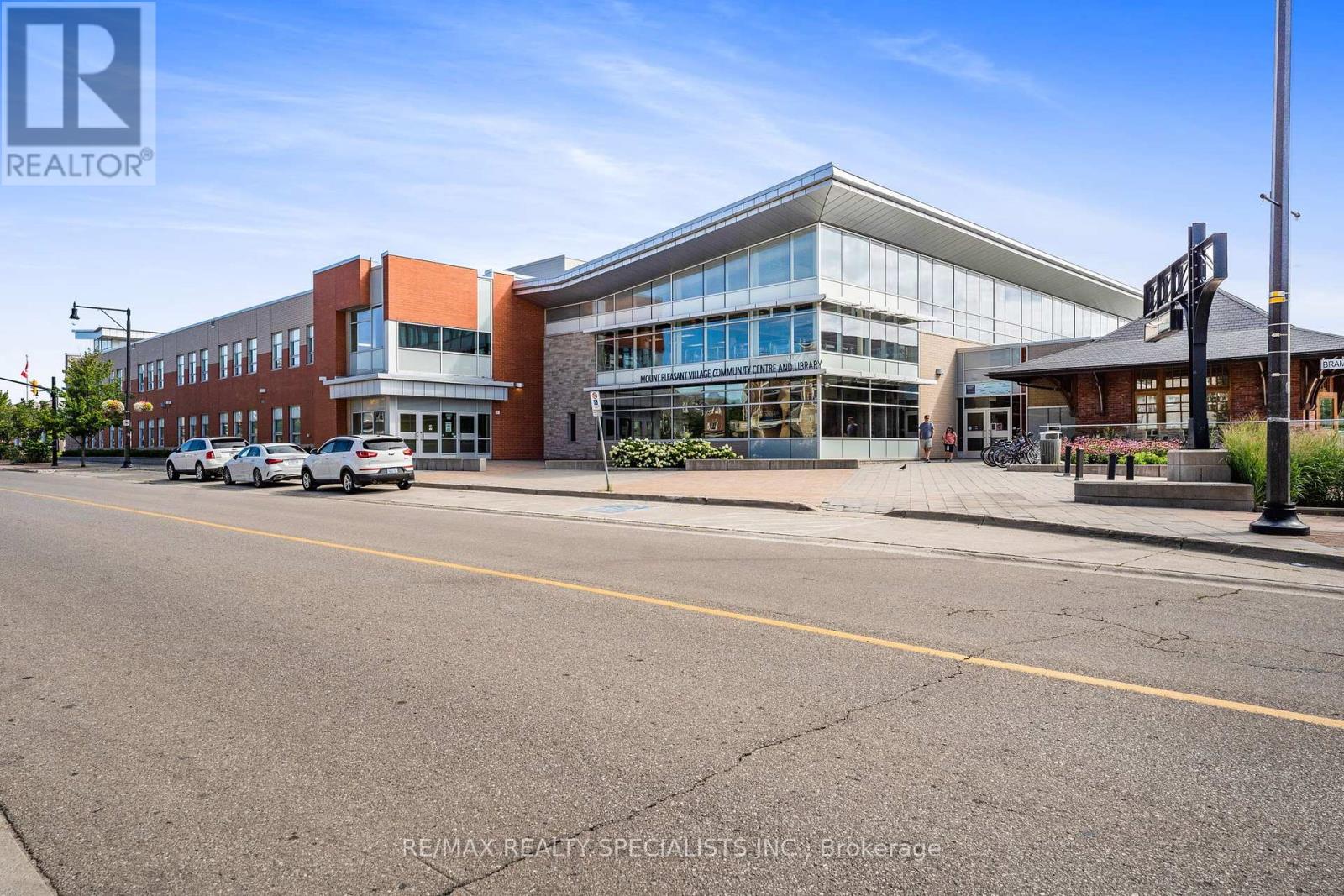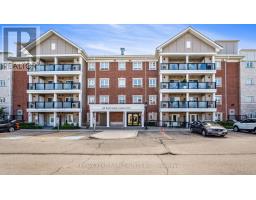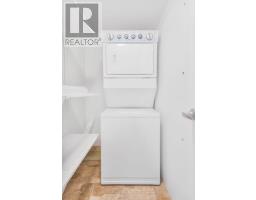$599,900Maintenance, Insurance, Common Area Maintenance
$488 Monthly
Maintenance, Insurance, Common Area Maintenance
$488 MonthlyCalling all investors, downsizers, first-time buyers, and growing families! This 2 bedroom, 2 full bathroom unit is located just steps to all of the conveniences, charm, and beauty of Mount Pleasant Village. This centrally located building is near the Mount Pleasant Go Train Station and Brampton Transit hub, Mount Pleasant Village PS, library, community centre, groceries, parks, ice skating, shops, & eateries. The open concept kitchen and living space flows to a balcony that overlooks the Mount Pleasant Square. The spacious primary bedroom features an ensuite bathroom with a glass shower and large closet with shelving. **** EXTRAS **** Ensuite laundry, 1 underground parking space, and 1 owned locker. (id:47351)
Property Details
| MLS® Number | W9347626 |
| Property Type | Single Family |
| Community Name | Northwest Brampton |
| AmenitiesNearBy | Place Of Worship, Public Transit, Schools |
| CommunityFeatures | Pet Restrictions, Community Centre |
| EquipmentType | Water Heater |
| Features | Balcony, Carpet Free |
| ParkingSpaceTotal | 1 |
| RentalEquipmentType | Water Heater |
Building
| BathroomTotal | 2 |
| BedroomsAboveGround | 2 |
| BedroomsTotal | 2 |
| Amenities | Visitor Parking, Storage - Locker |
| Appliances | Blinds, Dishwasher, Dryer, Refrigerator, Stove, Washer |
| CoolingType | Central Air Conditioning |
| ExteriorFinish | Brick, Stone |
| FlooringType | Laminate |
| HeatingFuel | Natural Gas |
| HeatingType | Forced Air |
| Type | Apartment |
Parking
| Underground |
Land
| Acreage | No |
| LandAmenities | Place Of Worship, Public Transit, Schools |
| SurfaceWater | Lake/pond |
Rooms
| Level | Type | Length | Width | Dimensions |
|---|---|---|---|---|
| Flat | Kitchen | 2.96 m | 2.68 m | 2.96 m x 2.68 m |
| Flat | Living Room | 4.05 m | 5.57 m | 4.05 m x 5.57 m |
| Flat | Primary Bedroom | 2.88 m | 5.48 m | 2.88 m x 5.48 m |
| Flat | Bedroom 2 | 2.59 m | 4.23 m | 2.59 m x 4.23 m |



