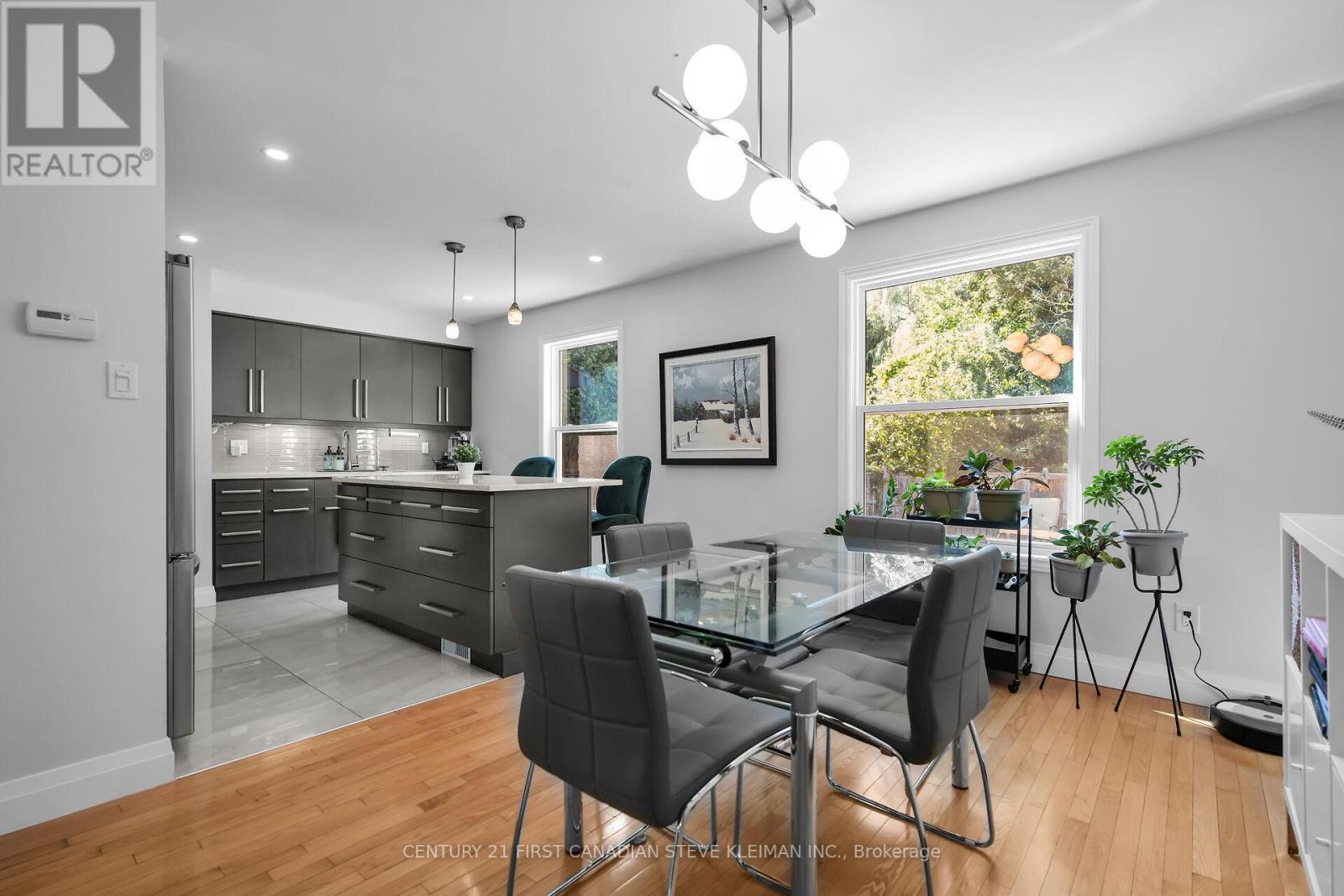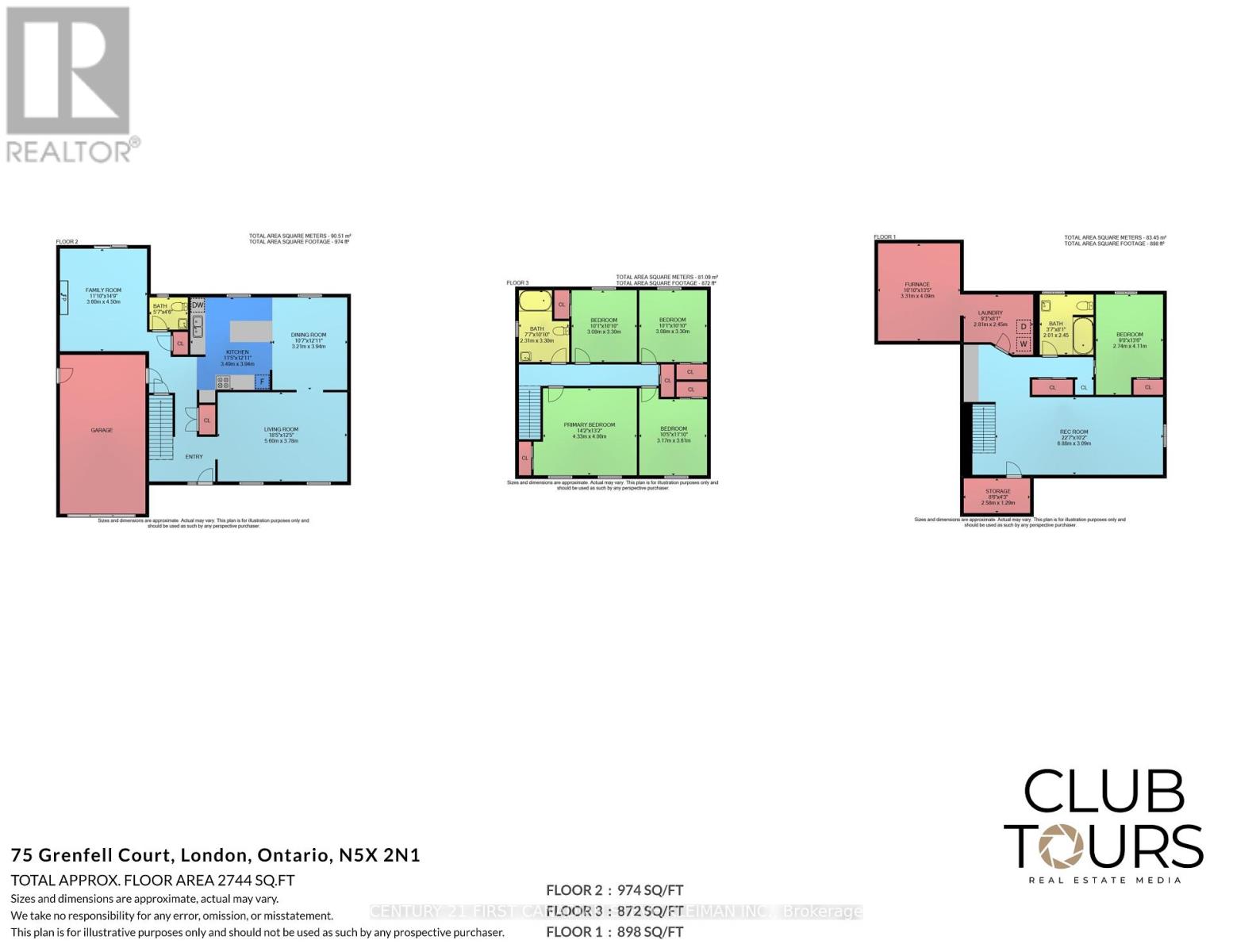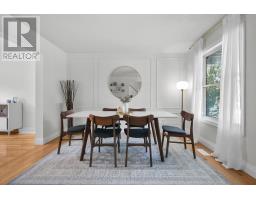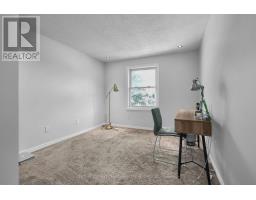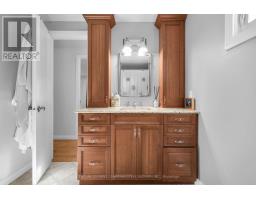5 Bedroom
3 Bathroom
Fireplace
Inground Pool
Central Air Conditioning
Forced Air
$819,900
This beautiful family home is the perfect combination of house, backyard & location! Situated on a quiet court in North London, it backs onto protected green space with flowing water and is in a mature, friendly neighborhood. The front features extensive landscaping, a long double paver stone drive, and a large covered front porch. The stylish garage door windows give that great modern vibe. Inside, you're welcomed by a spacious foyer with oversized ceramic tile floors. Natural light shines on the hardwood floors in the formal living & dining rooms. High baseboards, decorative wainscoting, and fresh paint create a relaxing tone. The eat-in kitchen is a standout, with a massive center island, soft-close cabinets, quartz countertops, valance lighting, ceramic backsplash, pot lights, and a new 36"" LG fridge. A high-end Monogram gas stove, deep stainless steel sinks, and a garbage/recycling drawer add to the appeal. A main-floor family room is a must & the wood fireplace is a cozy feature. Upstairs, there are 4 generously sized bedrooms and a full bath with custom cabinetry and plenty of tile. The lower level offers even more space, with a family room, full bath, bedroom, and kitchenette. The backyard, surrounded by trees and ravine, offers privacy and beauty, and in 2024, a NEW pool liner and NEW heater were installed ready for your pool party! The deep garage also provides inside access. This house is the complete package! (id:47351)
Property Details
|
MLS® Number
|
X9347491 |
|
Property Type
|
Single Family |
|
Community Name
|
North C |
|
EquipmentType
|
Water Heater |
|
ParkingSpaceTotal
|
5 |
|
PoolType
|
Inground Pool |
|
RentalEquipmentType
|
Water Heater |
|
Structure
|
Shed |
Building
|
BathroomTotal
|
3 |
|
BedroomsAboveGround
|
4 |
|
BedroomsBelowGround
|
1 |
|
BedroomsTotal
|
5 |
|
Appliances
|
Dishwasher, Dryer, Refrigerator, Stove, Washer |
|
BasementDevelopment
|
Finished |
|
BasementType
|
N/a (finished) |
|
ConstructionStyleAttachment
|
Detached |
|
CoolingType
|
Central Air Conditioning |
|
ExteriorFinish
|
Brick, Vinyl Siding |
|
FireplacePresent
|
Yes |
|
FlooringType
|
Hardwood |
|
FoundationType
|
Concrete |
|
HalfBathTotal
|
1 |
|
HeatingFuel
|
Natural Gas |
|
HeatingType
|
Forced Air |
|
StoriesTotal
|
2 |
|
Type
|
House |
|
UtilityWater
|
Municipal Water |
Parking
Land
|
Acreage
|
No |
|
Sewer
|
Sanitary Sewer |
|
SizeDepth
|
91 Ft |
|
SizeFrontage
|
52 Ft |
|
SizeIrregular
|
52 X 91 Ft |
|
SizeTotalText
|
52 X 91 Ft |
Rooms
| Level |
Type |
Length |
Width |
Dimensions |
|
Second Level |
Bathroom |
2.31 m |
3.3 m |
2.31 m x 3.3 m |
|
Second Level |
Primary Bedroom |
4.33 m |
4 m |
4.33 m x 4 m |
|
Second Level |
Bedroom 2 |
3.17 m |
3.61 m |
3.17 m x 3.61 m |
|
Second Level |
Bedroom 3 |
3.08 m |
3.3 m |
3.08 m x 3.3 m |
|
Second Level |
Bedroom 4 |
3.08 m |
3.3 m |
3.08 m x 3.3 m |
|
Basement |
Bathroom |
2.01 m |
2.45 m |
2.01 m x 2.45 m |
|
Basement |
Family Room |
6.88 m |
3.09 m |
6.88 m x 3.09 m |
|
Main Level |
Living Room |
5.6 m |
3.78 m |
5.6 m x 3.78 m |
|
Main Level |
Dining Room |
3.21 m |
3.94 m |
3.21 m x 3.94 m |
|
Main Level |
Kitchen |
3.49 m |
3.94 m |
3.49 m x 3.94 m |
|
Main Level |
Family Room |
3.6 m |
4.5 m |
3.6 m x 4.5 m |
|
Main Level |
Bathroom |
1.7 m |
1.37 m |
1.7 m x 1.37 m |
https://www.realtor.ca/real-estate/27409772/75-grenfell-court-london-north-c






