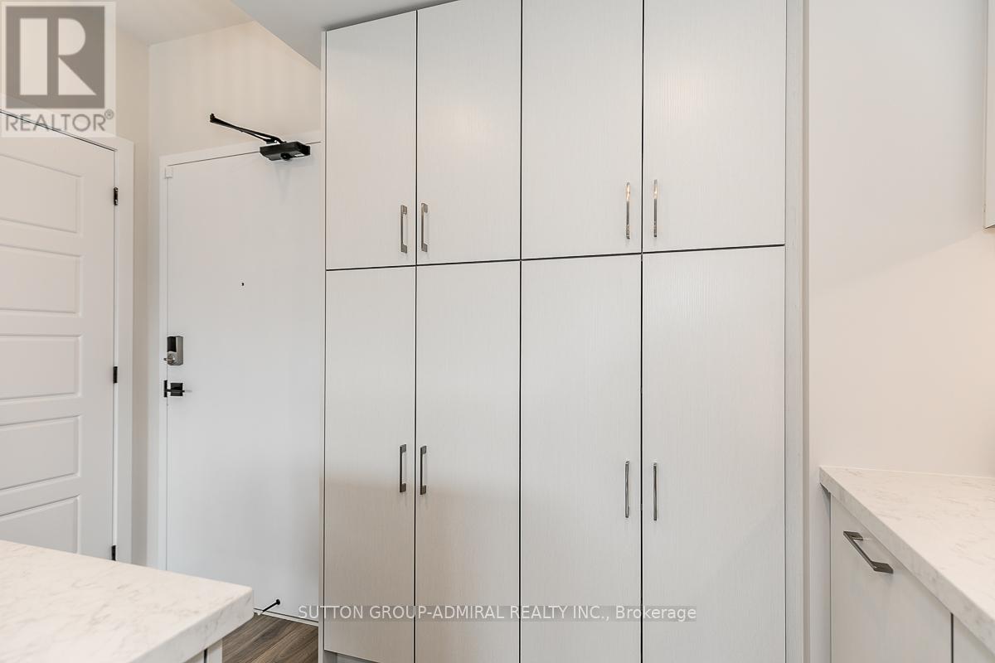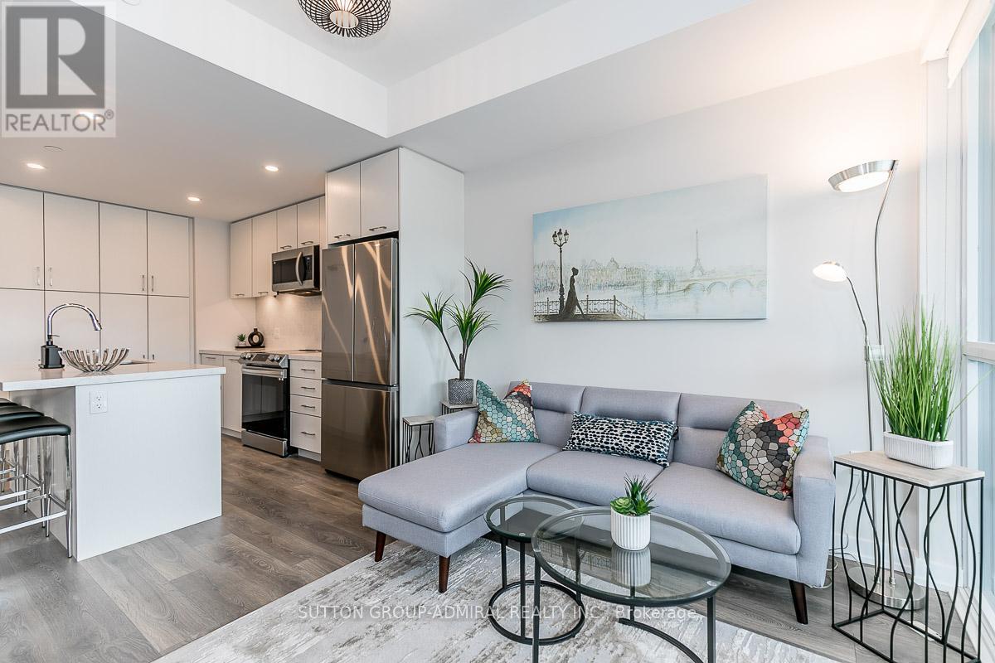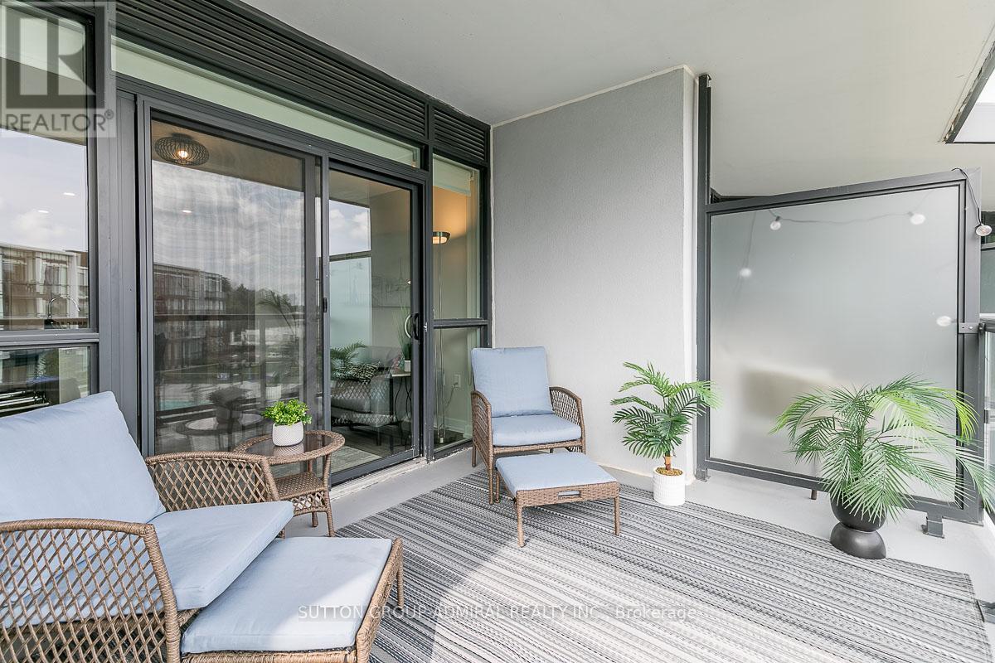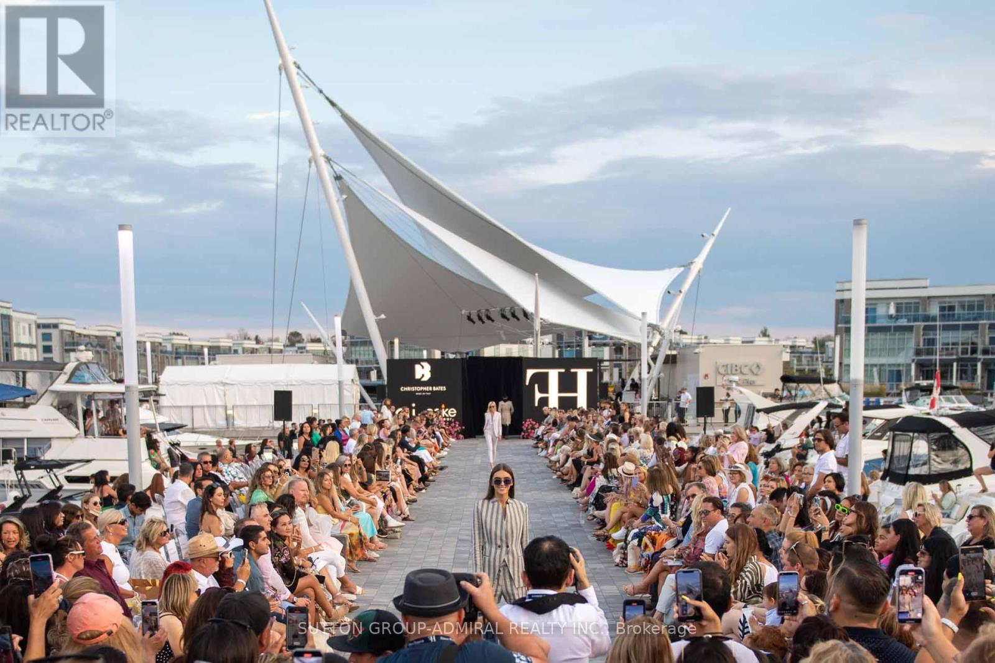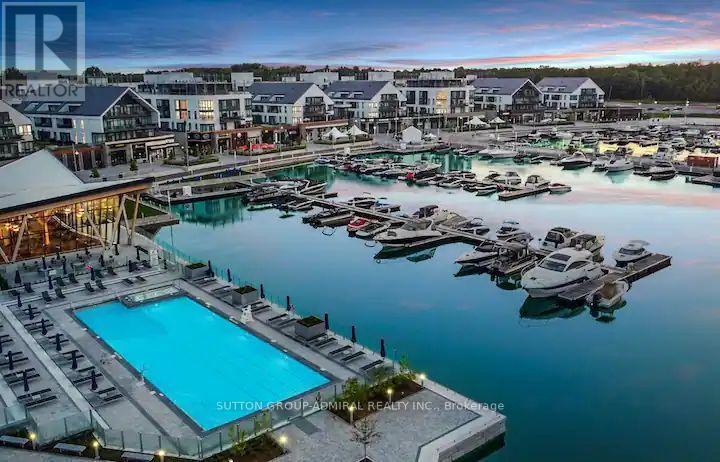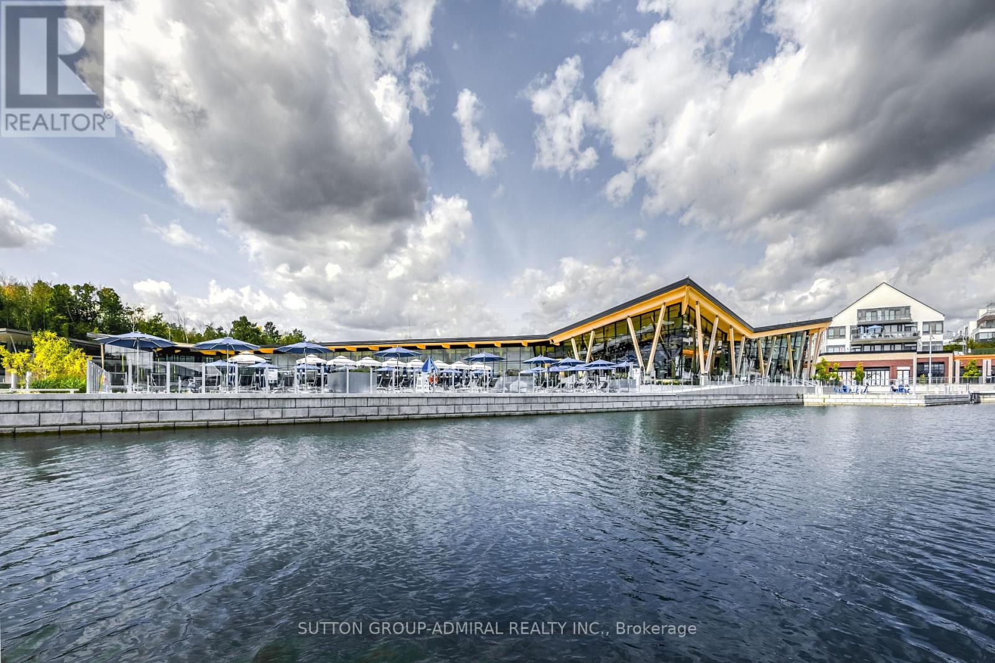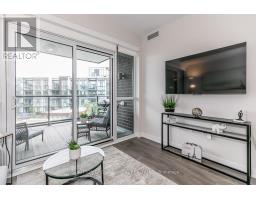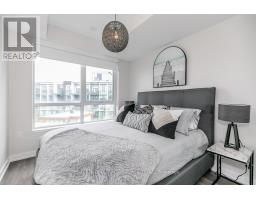$508,000Maintenance, Insurance, Common Area Maintenance
$386.52 Monthly
Maintenance, Insurance, Common Area Maintenance
$386.52 MonthlyPremium Unit With Beautiful Views In The Latest Building Called High Point! Highly Sought After & Upgraded ThruOut With Direct Views Over the All-Year-Round Hot Tub, Pool and Lush Landscaped Courtyard, South-West Exposure with No Direct Windows Facing This Unit.. Beautifully Decorated, 3rd Floor Unit, Unbelievably Convenient, Completely Turnkey, Just Bring Your Personal Belongings & Start Enjoying. 200 Acres of Nature Preserve w/7Km Of Hiking Trails, The Nest Golf Course, Boating, Marina, Beach Club, The Pier With Live Music On The Weekends, The Lake Club W/Large Pool, Hot Tub, Gym & Dining. Year Round Activities & Events! Boardwalk Filled W/Great Restaurants, Shops, LCBO, FH Fine Foods, Starbucks & More. Great Investment Opportunity. Rogers Internet & Smart Home Monitoring Included. **** EXTRAS **** 2% Resort Entry Fee + HST Paid By Buyer's Based On Purchase Price. Annual Fee: $1,061.92. Monthly Lake Club Fee: $175.01 (id:47351)
Property Details
| MLS® Number | N9347487 |
| Property Type | Single Family |
| Community Name | Rural Innisfil |
| AmenitiesNearBy | Beach, Marina, Park |
| CommunityFeatures | Pet Restrictions, Community Centre |
| Features | Balcony, In Suite Laundry |
| ParkingSpaceTotal | 1 |
| PoolType | Outdoor Pool |
Building
| BathroomTotal | 1 |
| BedroomsAboveGround | 1 |
| BedroomsTotal | 1 |
| Amenities | Party Room, Exercise Centre, Storage - Locker |
| Appliances | Hot Tub, Dryer, Freezer, Microwave, Range, Refrigerator, Stove, Washer |
| CoolingType | Central Air Conditioning |
| ExteriorFinish | Concrete, Brick |
| FireProtection | Controlled Entry, Security System, Smoke Detectors, Monitored Alarm |
| HeatingFuel | Natural Gas |
| HeatingType | Forced Air |
| Type | Apartment |
Parking
| Underground |
Land
| Acreage | No |
| LandAmenities | Beach, Marina, Park |
| LandscapeFeatures | Landscaped |
| ZoningDescription | Resort Residential Zoning |
Rooms
| Level | Type | Length | Width | Dimensions |
|---|---|---|---|---|
| Flat | Living Room | 6.4 m | 3.54 m | 6.4 m x 3.54 m |
| Flat | Dining Room | 6.4 m | 3.54 m | 6.4 m x 3.54 m |
| Flat | Kitchen | 6.4 m | 3.54 m | 6.4 m x 3.54 m |
| Flat | Primary Bedroom | 3.05 m | 2.83 m | 3.05 m x 2.83 m |
| Flat | Bathroom | Measurements not available |
https://www.realtor.ca/real-estate/27409818/301-415-sea-ray-avenue-innisfil-rural-innisfil







