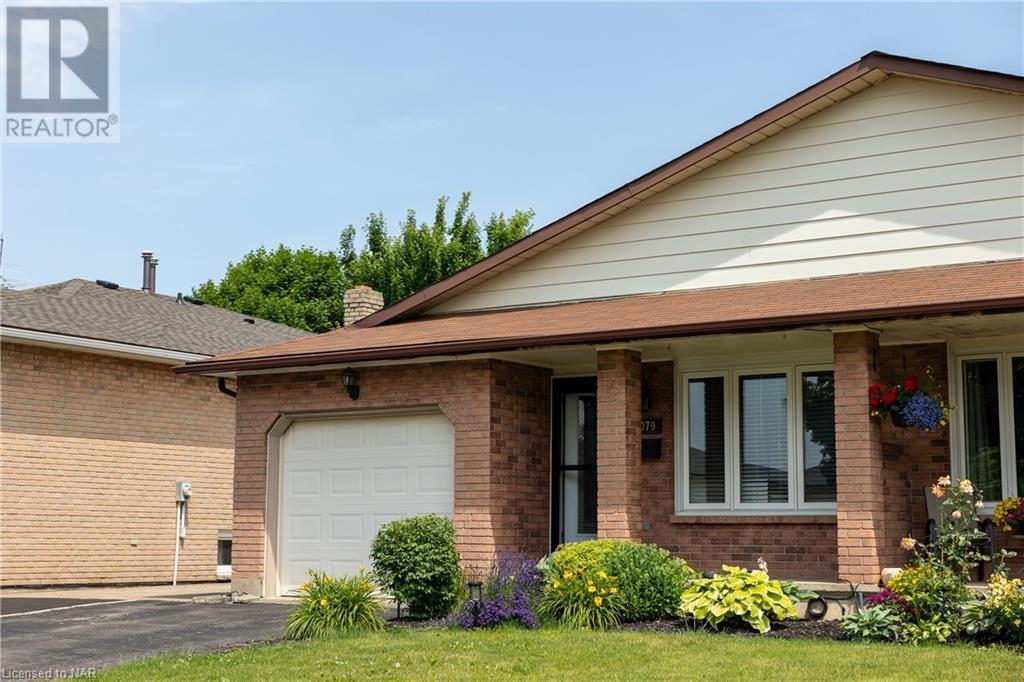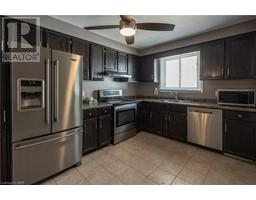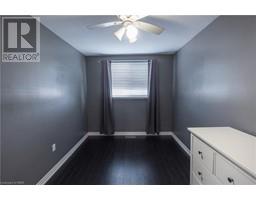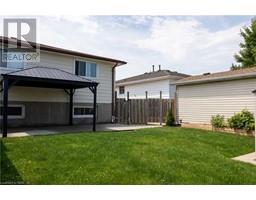4 Bedroom
2 Bathroom
1100 sqft
Central Air Conditioning
Forced Air
$584,900
SOLID BRICK SEMI DETACHED BACKSPLIT IN CENTRAL, NORTH END NIAGARA FALLS. MAIN FLOOR FEATURING SPACIOUS KITCHEN WITH STAINLESS STEEL APPLIANCES, DINING AND LIVING AREA. UPPER LEVEL INCLUDES 3 BEDROOMS AND 4PC BATH. LOWER LEVEL INCLUDES A 4TH BEDROOM, LAUNDRY AND 3 PC BATH WITH GLASS WALK IN SHOWER, GREAT FOR IN LAW POTENTIAL! FRESHLY PAINTED AND UPDATED FINISHES! LARGE REAR YARD WITH CONCRETE PAD AND GAZEBO, PERFECT FOR ENTERTAINING. ATTACHED SINGLE GARAGE AND CLOSE TO ALL AMENITIES AND HIGHWAY! ALL YOU NEED TO DO IS MOVE IN. (id:47351)
Property Details
|
MLS® Number
|
40645713 |
|
Property Type
|
Single Family |
|
AmenitiesNearBy
|
Park, Schools, Shopping |
|
CommunityFeatures
|
Quiet Area, School Bus |
|
EquipmentType
|
Water Heater |
|
ParkingSpaceTotal
|
3 |
|
RentalEquipmentType
|
Water Heater |
Building
|
BathroomTotal
|
2 |
|
BedroomsAboveGround
|
3 |
|
BedroomsBelowGround
|
1 |
|
BedroomsTotal
|
4 |
|
Appliances
|
Dishwasher, Refrigerator, Stove, Window Coverings |
|
BasementDevelopment
|
Partially Finished |
|
BasementType
|
Full (partially Finished) |
|
ConstructedDate
|
1984 |
|
ConstructionStyleAttachment
|
Semi-detached |
|
CoolingType
|
Central Air Conditioning |
|
ExteriorFinish
|
Brick |
|
FoundationType
|
Poured Concrete |
|
HeatingFuel
|
Natural Gas |
|
HeatingType
|
Forced Air |
|
SizeInterior
|
1100 Sqft |
|
Type
|
House |
|
UtilityWater
|
Municipal Water |
Parking
Land
|
Acreage
|
No |
|
LandAmenities
|
Park, Schools, Shopping |
|
Sewer
|
Municipal Sewage System |
|
SizeDepth
|
110 Ft |
|
SizeFrontage
|
32 Ft |
|
SizeTotalText
|
Under 1/2 Acre |
|
ZoningDescription
|
R2 |
Rooms
| Level |
Type |
Length |
Width |
Dimensions |
|
Second Level |
4pc Bathroom |
|
|
Measurements not available |
|
Second Level |
Bedroom |
|
|
11'0'' x 9'0'' |
|
Second Level |
Bedroom |
|
|
12'2'' x 10'0'' |
|
Second Level |
Bedroom |
|
|
13'4'' x 9'0'' |
|
Lower Level |
3pc Bathroom |
|
|
Measurements not available |
|
Lower Level |
Bedroom |
|
|
10'0'' x 8'0'' |
|
Main Level |
Dining Room |
|
|
12'0'' x 9'9'' |
|
Main Level |
Living Room |
|
|
17'6'' x 13'9'' |
|
Main Level |
Kitchen |
|
|
12'7'' x 9'8'' |
https://www.realtor.ca/real-estate/27403664/8079-post-road-niagara-falls


























































