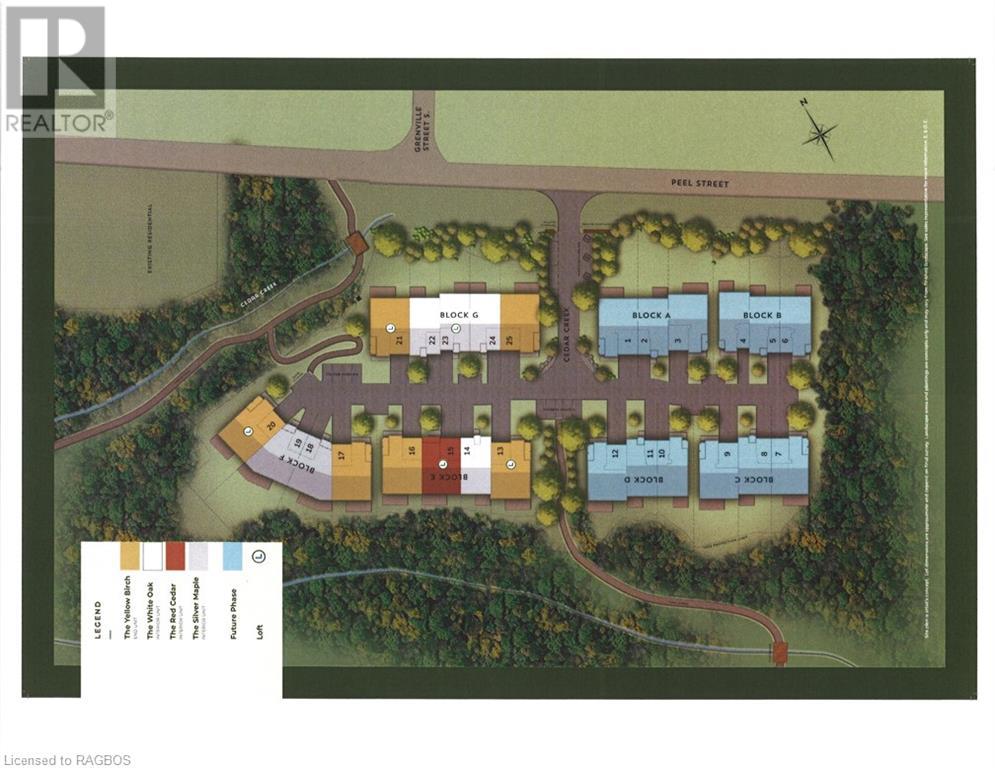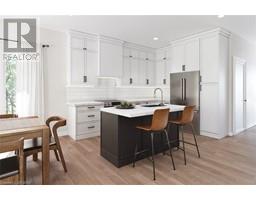4 Bedroom
3 Bathroom
3042 sqft
Bungalow
Central Air Conditioning
Forced Air, Heat Pump
$1,049,900Maintenance, Property Management
$188.78 Monthly
Welcome to the Yellow Birch, an exterior unit with a loft, surrounded by trees. With a double driveway and garage, this home is part of Cedar Creek Towns, a private oasis where luxury meets nature. Built by Alair Homes, these 25 townhomes blend modern living with a forested landscape. Choose from four unique models, featuring a main-floor primary bedroom, spacious walk-out basements, and large decks overlooking nature. Cedar Creek offers indoor-outdoor living, with walking trails, footbridges, and bubbling creeks.Located in Southampton, you'll enjoy year-round access to beaches, outdoor adventures, culinary delights, shops, and cultural events. Southampton, part of Saugeen Shores, offers something for everyone in every season, making it a perfect place to call home. These homes are also Net-Zero ready, with features like EV charger readiness, blending sustainability with timeless craftsmanship. Customize your selections and finishes for your townhome. Request an appointment at the showroom or call your REALTOR® today! Note: Assessment and property taxes are not available. HST included in the purchase price provided the Buyer qualifies for the rebate and assigns it to the builder/seller on closing. Pictures are builder's renderings. (id:47351)
Property Details
|
MLS® Number
|
40643059 |
|
Property Type
|
Single Family |
|
AmenitiesNearBy
|
Beach, Golf Nearby, Hospital, Marina, Schools, Shopping |
|
CommunicationType
|
High Speed Internet |
|
Features
|
Balcony, Sump Pump, Automatic Garage Door Opener |
|
ParkingSpaceTotal
|
4 |
Building
|
BathroomTotal
|
3 |
|
BedroomsAboveGround
|
3 |
|
BedroomsBelowGround
|
1 |
|
BedroomsTotal
|
4 |
|
Age
|
Under Construction |
|
Appliances
|
Garage Door Opener |
|
ArchitecturalStyle
|
Bungalow |
|
BasementDevelopment
|
Partially Finished |
|
BasementType
|
Full (partially Finished) |
|
ConstructionStyleAttachment
|
Attached |
|
CoolingType
|
Central Air Conditioning |
|
ExteriorFinish
|
Vinyl Siding |
|
FireProtection
|
Smoke Detectors |
|
FoundationType
|
Poured Concrete |
|
HalfBathTotal
|
1 |
|
HeatingType
|
Forced Air, Heat Pump |
|
StoriesTotal
|
1 |
|
SizeInterior
|
3042 Sqft |
|
Type
|
Row / Townhouse |
|
UtilityWater
|
Municipal Water |
Parking
|
Detached Garage
|
|
|
Visitor Parking
|
|
Land
|
Acreage
|
No |
|
LandAmenities
|
Beach, Golf Nearby, Hospital, Marina, Schools, Shopping |
|
Sewer
|
Municipal Sewage System |
|
SizeDepth
|
137 Ft |
|
SizeFrontage
|
41 Ft |
|
SizeTotalText
|
Under 1/2 Acre |
|
ZoningDescription
|
R3-2 |
Rooms
| Level |
Type |
Length |
Width |
Dimensions |
|
Second Level |
4pc Bathroom |
|
|
Measurements not available |
|
Second Level |
Bedroom |
|
|
10'10'' x 15'0'' |
|
Second Level |
Bedroom |
|
|
12'0'' x 12'0'' |
|
Second Level |
Loft |
|
|
11'0'' x 7'10'' |
|
Basement |
Bedroom |
|
|
11'0'' x 14'0'' |
|
Basement |
Family Room |
|
|
23'0'' x 26'4'' |
|
Main Level |
Laundry Room |
|
|
Measurements not available |
|
Main Level |
2pc Bathroom |
|
|
Measurements not available |
|
Main Level |
Full Bathroom |
|
|
Measurements not available |
|
Main Level |
Den |
|
|
10'8'' x 11'0'' |
|
Main Level |
Kitchen |
|
|
8'8'' x 11'0'' |
|
Main Level |
Dining Room |
|
|
8'8'' x 12'6'' |
|
Main Level |
Living Room |
|
|
13'5'' x 19'1'' |
|
Main Level |
Primary Bedroom |
|
|
12'0'' x 13'6'' |
Utilities
https://www.realtor.ca/real-estate/27403682/22-cedar-creek-private-unit-21-saugeen-shores














