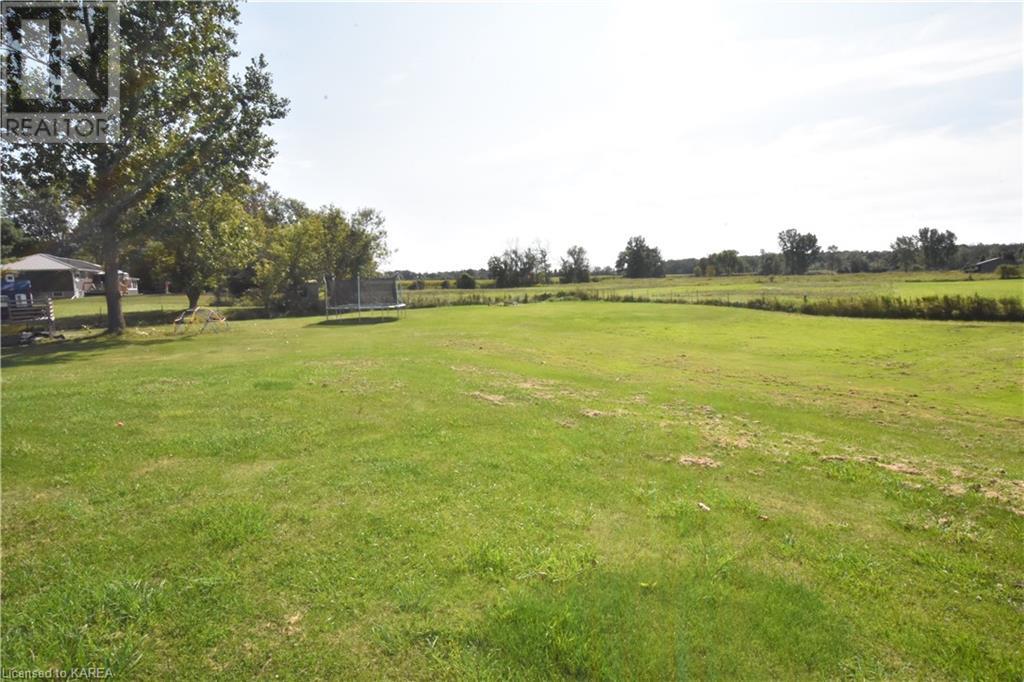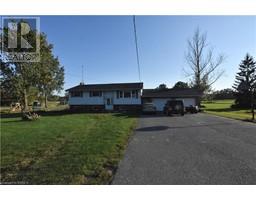4 Bedroom
2 Bathroom
1900 sqft
Bungalow
Central Air Conditioning
Forced Air
Acreage
$559,000
Situated on a nice country road 5 minutes to Napanee and 10 minutes to Odessa, 25 to Kingston, this attractive 2+2 bedroom 2 bath home backs onto a beautiful farmers field. Featuring a gorgeous new kitchen with granite countertops and a large granite island providing an open concept overlooking the living room area. Kitchen has patio doors to a deck with south facing views over the countryside. Lower level has a rec room reminiscent of an Irish Pub, 2 good sized bedrooms, and a 3pce Bath. Lower level walk out could provide in-law suite possibilities. Large heated double garage. Shingles, furnace, and hot water tank in the last 5 years. Economical propane heat and hot water. Yard is fully fenced for pet and child safety. (id:47351)
Property Details
|
MLS® Number
|
40646227 |
|
Property Type
|
Single Family |
|
AmenitiesNearBy
|
Shopping |
|
CommunicationType
|
High Speed Internet |
|
CommunityFeatures
|
School Bus |
|
Features
|
Southern Exposure, Country Residential |
|
ParkingSpaceTotal
|
9 |
|
Structure
|
Workshop |
Building
|
BathroomTotal
|
2 |
|
BedroomsAboveGround
|
2 |
|
BedroomsBelowGround
|
2 |
|
BedroomsTotal
|
4 |
|
Appliances
|
Dishwasher, Dryer, Refrigerator, Stove, Washer, Garage Door Opener |
|
ArchitecturalStyle
|
Bungalow |
|
BasementDevelopment
|
Finished |
|
BasementType
|
Full (finished) |
|
ConstructedDate
|
1979 |
|
ConstructionStyleAttachment
|
Detached |
|
CoolingType
|
Central Air Conditioning |
|
ExteriorFinish
|
Aluminum Siding, Brick |
|
HeatingFuel
|
Propane |
|
HeatingType
|
Forced Air |
|
StoriesTotal
|
1 |
|
SizeInterior
|
1900 Sqft |
|
Type
|
House |
|
UtilityWater
|
Drilled Well |
Parking
Land
|
AccessType
|
Road Access, Highway Access |
|
Acreage
|
Yes |
|
LandAmenities
|
Shopping |
|
Sewer
|
Septic System |
|
SizeDepth
|
258 Ft |
|
SizeFrontage
|
180 Ft |
|
SizeIrregular
|
1.1 |
|
SizeTotal
|
1.1 Ac|under 1/2 Acre |
|
SizeTotalText
|
1.1 Ac|under 1/2 Acre |
|
ZoningDescription
|
Res |
Rooms
| Level |
Type |
Length |
Width |
Dimensions |
|
Lower Level |
Bedroom |
|
|
10'0'' x 12'0'' |
|
Lower Level |
Laundry Room |
|
|
10'2'' x 12'0'' |
|
Lower Level |
Recreation Room |
|
|
26'6'' x 13'0'' |
|
Lower Level |
Storage |
|
|
10'0'' x 4'0'' |
|
Lower Level |
3pc Bathroom |
|
|
Measurements not available |
|
Lower Level |
Bedroom |
|
|
10'0'' x 12'0'' |
|
Main Level |
Bedroom |
|
|
11'0'' x 12'0'' |
|
Main Level |
4pc Bathroom |
|
|
Measurements not available |
|
Main Level |
Kitchen |
|
|
22'0'' x 12'0'' |
|
Main Level |
Living Room |
|
|
14'3'' x 15'6'' |
|
Main Level |
Bedroom |
|
|
21'0'' x 12'0'' |
https://www.realtor.ca/real-estate/27405256/7072-county-road-2-morven














