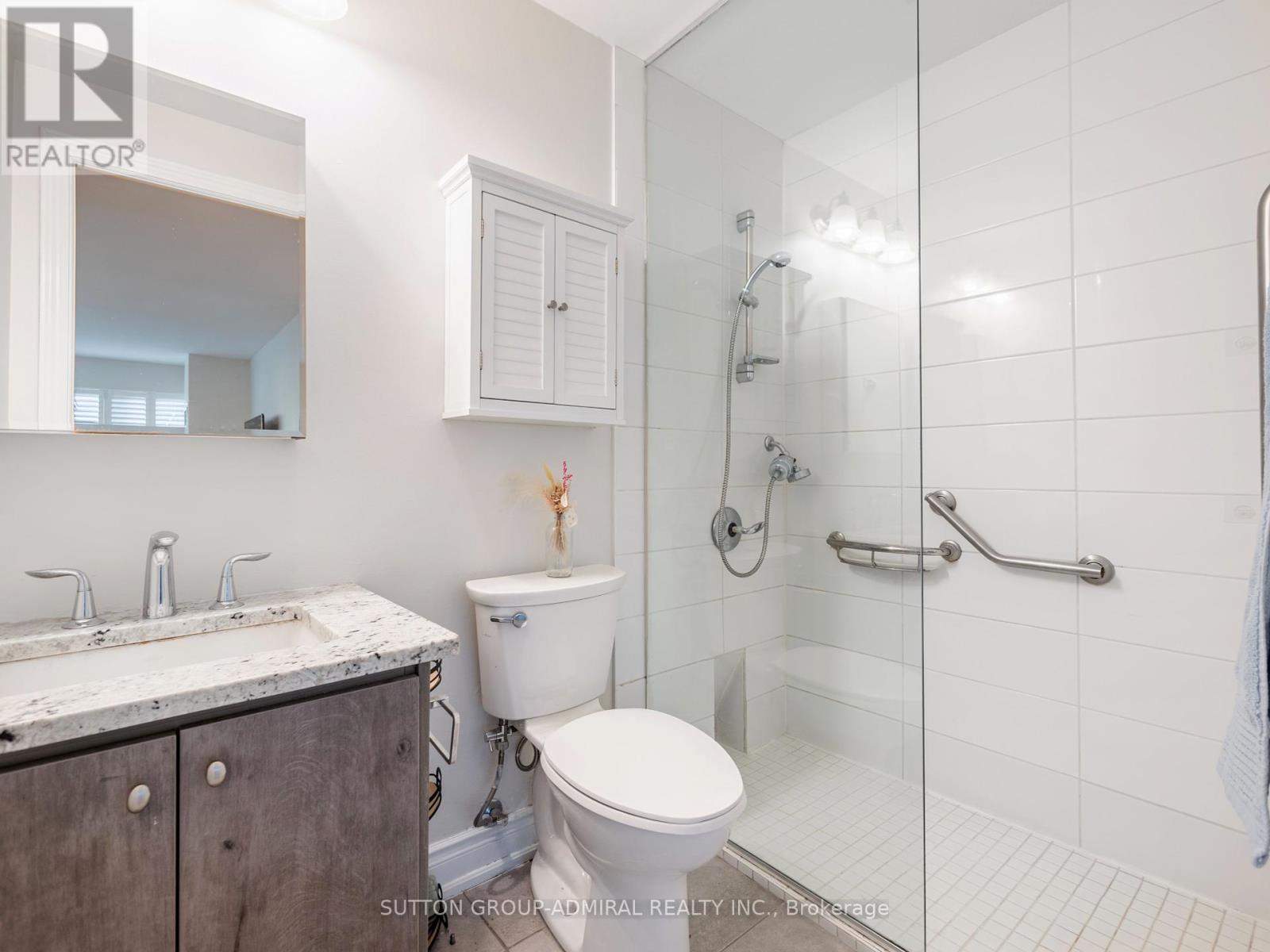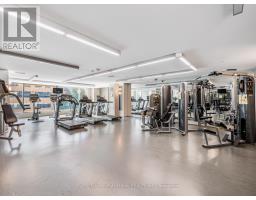$649,000Maintenance, Heat, Common Area Maintenance, Insurance, Parking
$778.51 Monthly
Maintenance, Heat, Common Area Maintenance, Insurance, Parking
$778.51 MonthlyWelcome to 9090 Yonge Street #101B in the luxurious Grand Genesis! This stunning 1 Bed + Den, 1 Bath unit features elegant laminate flooring, 8.6-feet high ceilings and California shutters, offering a modern touch throughout. Step out onto the balcony patio with southeast views, perfect for enjoying your morning coffee. The open-concept living space is designed for seamless flow, ideal for both relaxation and entertaining. The modern kitchen is equipped with stainless steel appliances, sleek cabinetry, and a spacious breakfast bar. The primary suite offers ample closet space, while the large den provides the perfect setup for a home office. Residents of Grand Genesis enjoy premium amenities, including a concierge, guest suites, an indoor pool, a gym, sauna, rooftop terrace, and a party room. This location is unbeatable, just minutes from Hillcrest Mall, restaurants, Langstaff GO Station, parks, schools, Rutherford Marketplace, grocery stores, and much more with easy access to highways 407/7/404 + (id:47351)
Property Details
| MLS® Number | N9346604 |
| Property Type | Single Family |
| Community Name | South Richvale |
| AmenitiesNearBy | Public Transit, Schools, Park, Hospital |
| CommunityFeatures | Pet Restrictions, Community Centre |
| Features | Balcony |
| ParkingSpaceTotal | 1 |
| PoolType | Indoor Pool |
Building
| BathroomTotal | 1 |
| BedroomsAboveGround | 1 |
| BedroomsBelowGround | 1 |
| BedroomsTotal | 2 |
| Amenities | Security/concierge, Exercise Centre, Sauna, Storage - Locker |
| Appliances | Dishwasher, Dryer, Microwave, Refrigerator, Stove, Washer, Window Coverings |
| CoolingType | Central Air Conditioning |
| ExteriorFinish | Brick |
| FlooringType | Laminate |
| HeatingFuel | Natural Gas |
| HeatingType | Forced Air |
| Type | Apartment |
Parking
| Underground |
Land
| Acreage | No |
| LandAmenities | Public Transit, Schools, Park, Hospital |
Rooms
| Level | Type | Length | Width | Dimensions |
|---|---|---|---|---|
| Flat | Living Room | 5.88 m | 5.76 m | 5.88 m x 5.76 m |
| Flat | Dining Room | 5.88 m | 5.76 m | 5.88 m x 5.76 m |
| Flat | Kitchen | 5.88 m | 5.76 m | 5.88 m x 5.76 m |
| Flat | Eating Area | 5.88 m | 5.76 m | 5.88 m x 5.76 m |
| Flat | Primary Bedroom | 4.27 m | 3.07 m | 4.27 m x 3.07 m |
| Flat | Den | 4.52 m | 2.95 m | 4.52 m x 2.95 m |
























































