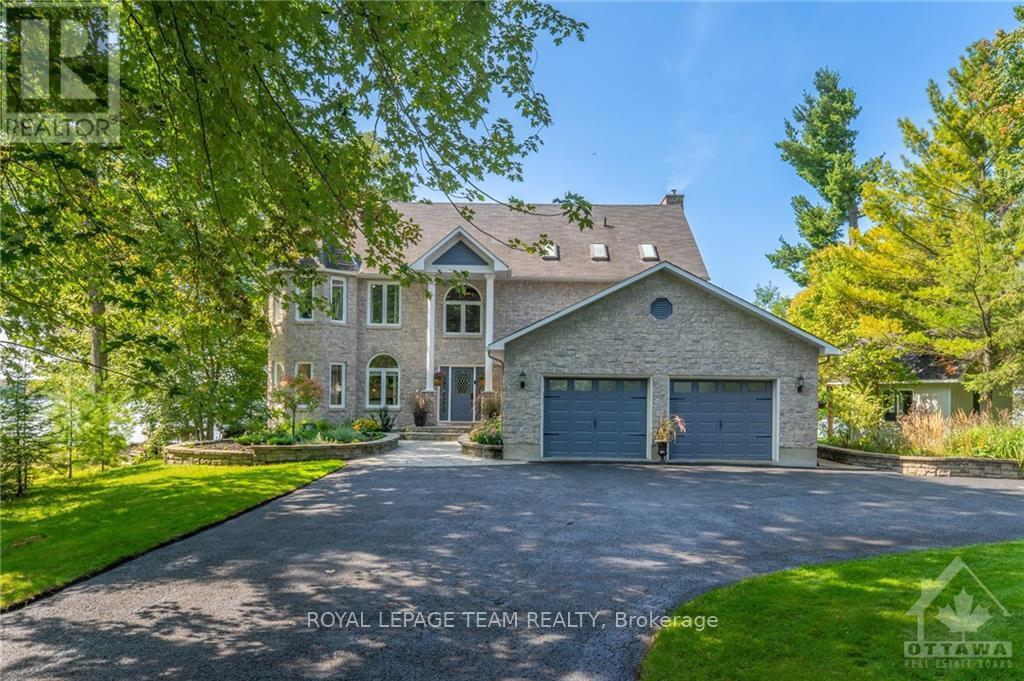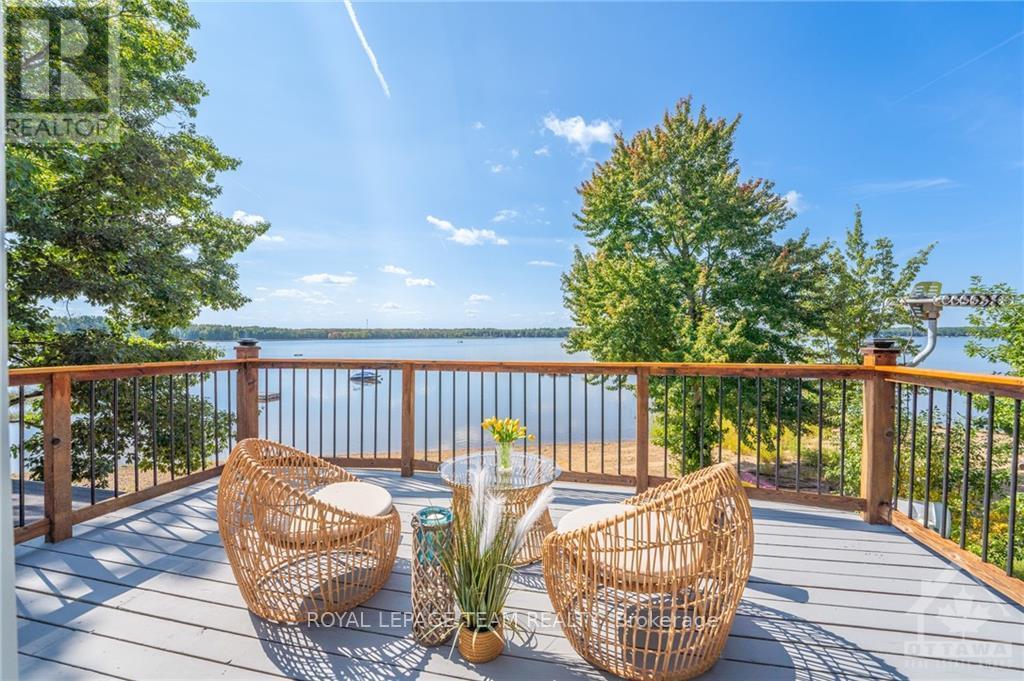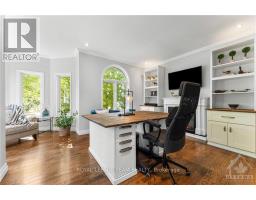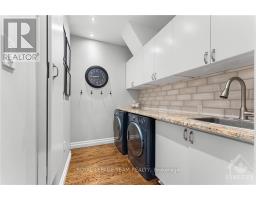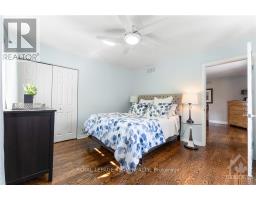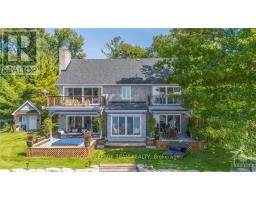4 Bedroom
3 Bathroom
Fireplace
Central Air Conditioning
Forced Air
Waterfront
$1,550,000
Flooring: Tile, A Landmark Stone House, a perfect blend of traditional architecture with stunning views awaits the decerning buyer. Elegance and charm best describe this 4 level home proudly boasting its timeless appeal. Breathtaking uninterrupted views from every room. Covered decks invite you outdoors to relax and enjoy all waterfront living has to offer. Design elements include two stone fireplaces, natural hardwood flooring, vaulted ceilings with open concept floor plan offering unparalleled views from every level. Chefs delight in the modern gourmet kitchen with entertaining island and stone countertops. All four bedrooms are bright and spacious. Private patio access is available from the primary and guest bedrooms. The Primary Suite features an elegant ensuite bath complete with soaker tub, tile flooring and wood burning fireplace with access to its own private balcony! The perfect place to relax and unwind. All bedrooms are thoughtfully designed, providing comfort and privacy. Welcome Home, Flooring: Hardwood (id:47351)
Property Details
|
MLS® Number
|
X9520153 |
|
Property Type
|
Single Family |
|
Neigbourhood
|
Dunrobin |
|
Community Name
|
9304 - Dunrobin Shores |
|
AmenitiesNearBy
|
Beach |
|
ParkingSpaceTotal
|
6 |
|
Structure
|
Deck |
|
ViewType
|
Direct Water View |
|
WaterFrontType
|
Waterfront |
Building
|
BathroomTotal
|
3 |
|
BedroomsAboveGround
|
4 |
|
BedroomsTotal
|
4 |
|
Amenities
|
Fireplace(s) |
|
Appliances
|
Hot Tub, Water Heater, Dishwasher, Dryer, Hood Fan, Microwave, Refrigerator, Stove, Washer |
|
BasementDevelopment
|
Unfinished |
|
BasementType
|
Full (unfinished) |
|
ConstructionStyleAttachment
|
Detached |
|
CoolingType
|
Central Air Conditioning |
|
ExteriorFinish
|
Stone |
|
FireplacePresent
|
Yes |
|
FoundationType
|
Concrete |
|
HalfBathTotal
|
1 |
|
HeatingFuel
|
Electric |
|
HeatingType
|
Forced Air |
|
StoriesTotal
|
3 |
|
Type
|
House |
Parking
Land
|
AccessType
|
Public Road, Private Docking |
|
Acreage
|
No |
|
LandAmenities
|
Beach |
|
Sewer
|
Septic System |
|
SizeDepth
|
160 Ft |
|
SizeFrontage
|
70 Ft |
|
SizeIrregular
|
70 X 160 Ft ; 1 |
|
SizeTotalText
|
70 X 160 Ft ; 1 |
|
ZoningDescription
|
Rr11 |
Rooms
| Level |
Type |
Length |
Width |
Dimensions |
|
Second Level |
Bedroom |
4.26 m |
3.65 m |
4.26 m x 3.65 m |
|
Second Level |
Bedroom |
4.26 m |
3.65 m |
4.26 m x 3.65 m |
|
Second Level |
Primary Bedroom |
5.48 m |
4.57 m |
5.48 m x 4.57 m |
|
Second Level |
Bathroom |
3.35 m |
3.35 m |
3.35 m x 3.35 m |
|
Third Level |
Bedroom |
7.62 m |
4.69 m |
7.62 m x 4.69 m |
|
Main Level |
Living Room |
4.57 m |
4.57 m |
4.57 m x 4.57 m |
|
Main Level |
Dining Room |
3.47 m |
3.04 m |
3.47 m x 3.04 m |
|
Main Level |
Office |
3.96 m |
3.65 m |
3.96 m x 3.65 m |
|
Main Level |
Kitchen |
5.48 m |
3.47 m |
5.48 m x 3.47 m |
|
Main Level |
Laundry Room |
2.74 m |
1.82 m |
2.74 m x 1.82 m |
|
Main Level |
Foyer |
4.26 m |
3.04 m |
4.26 m x 3.04 m |
|
Main Level |
Sunroom |
3.04 m |
2.74 m |
3.04 m x 2.74 m |
https://www.realtor.ca/real-estate/27407464/4232-armitage-avenue-ottawa-9304-dunrobin-shores
