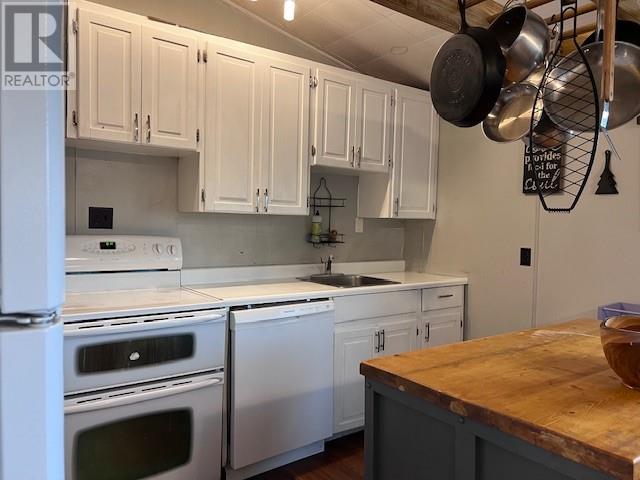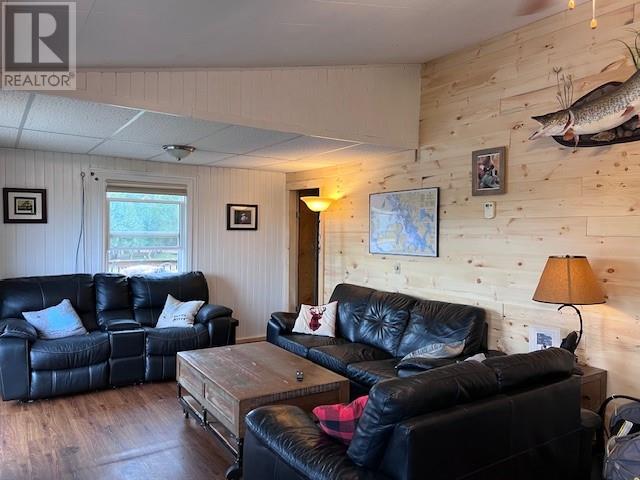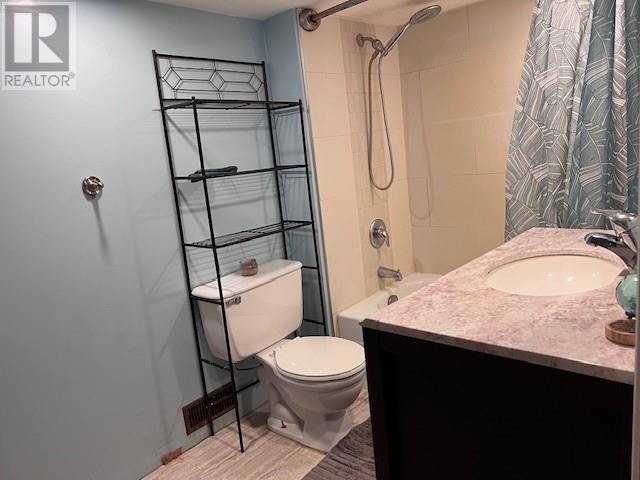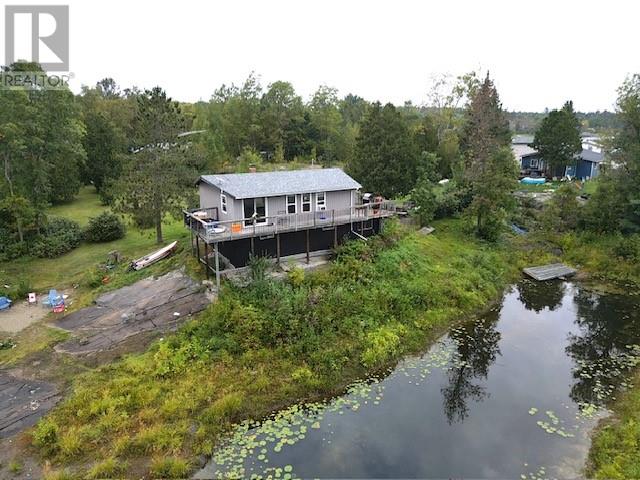3 Bedroom
2 Bathroom
Bungalow
Forced Air
Waterfront
$469,500
Welcome to 62 Bakers Bay Rd, This 4 season Waterfront bungalow offers an open concept main floor with 2 Bedrooms and a 2pc Bath, patio door off living/dining area leads you to large wrap around deck overlooking waterfront great for entertaining family and friends, lower level offers 2nd renovated 4pc bathroom and a 3rd bedroom or family room. Recent upgrades include: New septic in 2018, drilled will and pump in 2017, vinyl siding, windows and doors in 2018, high efficiency furnace (2015), vinyl floors (2018), new electric hot water tank in 2023. other feature are a large double lot with 165' of level shoreline great place for kayaking, boating, fishing, snowmobile trail, hiking trails, golf course nearby or just kick back and relax. Within minutes off Hwy 400/69. Provincial Parks close by. Three hours north of GTA, less than 1hr from Sudbury and Parry Sound. Over 20 km of open waterway to explore from your backyard. Parking for cars/boats/RV and to build a future garage. Nice quite Bay! or year round private road home located in Bigwood Bay off Dry Pine Bay on the French River (id:47351)
Property Details
|
MLS® Number
|
2119031 |
|
Property Type
|
Single Family |
|
AmenitiesNearBy
|
Golf Course, Schools |
|
EquipmentType
|
Propane Tank |
|
RentalEquipmentType
|
Propane Tank |
|
Structure
|
Dock |
|
WaterFrontType
|
Waterfront |
Building
|
BathroomTotal
|
2 |
|
BedroomsTotal
|
3 |
|
ArchitecturalStyle
|
Bungalow |
|
BasementType
|
Full |
|
ExteriorFinish
|
Vinyl Siding |
|
FireProtection
|
Smoke Detectors |
|
FlooringType
|
Vinyl |
|
FoundationType
|
Concrete |
|
HalfBathTotal
|
1 |
|
HeatingType
|
Forced Air |
|
RoofMaterial
|
Asphalt Shingle |
|
RoofStyle
|
Unknown |
|
StoriesTotal
|
1 |
|
Type
|
House |
|
UtilityWater
|
Drilled Well |
Parking
Land
|
Acreage
|
No |
|
LandAmenities
|
Golf Course, Schools |
|
Sewer
|
Septic System |
|
SizeTotalText
|
0-4,050 Sqft |
|
ZoningDescription
|
Res |
Rooms
| Level |
Type |
Length |
Width |
Dimensions |
|
Lower Level |
4pc Ensuite Bath |
|
|
5.8 x 9 |
|
Lower Level |
Bedroom |
|
|
10.10 x 21 |
|
Main Level |
2pc Bathroom |
|
|
4.7 x 3.7 |
|
Main Level |
Primary Bedroom |
|
|
11.4 x 13.3 |
|
Main Level |
Foyer |
|
|
Measurements not available |
|
Main Level |
Living Room |
|
|
11.4 x 14.5 |
|
Main Level |
Bedroom |
|
|
8.3 x 7.9 |
|
Main Level |
Eat In Kitchen |
|
|
11.4 x 16 |
https://www.realtor.ca/real-estate/27406596/62-bakers-bay-road-alban










































