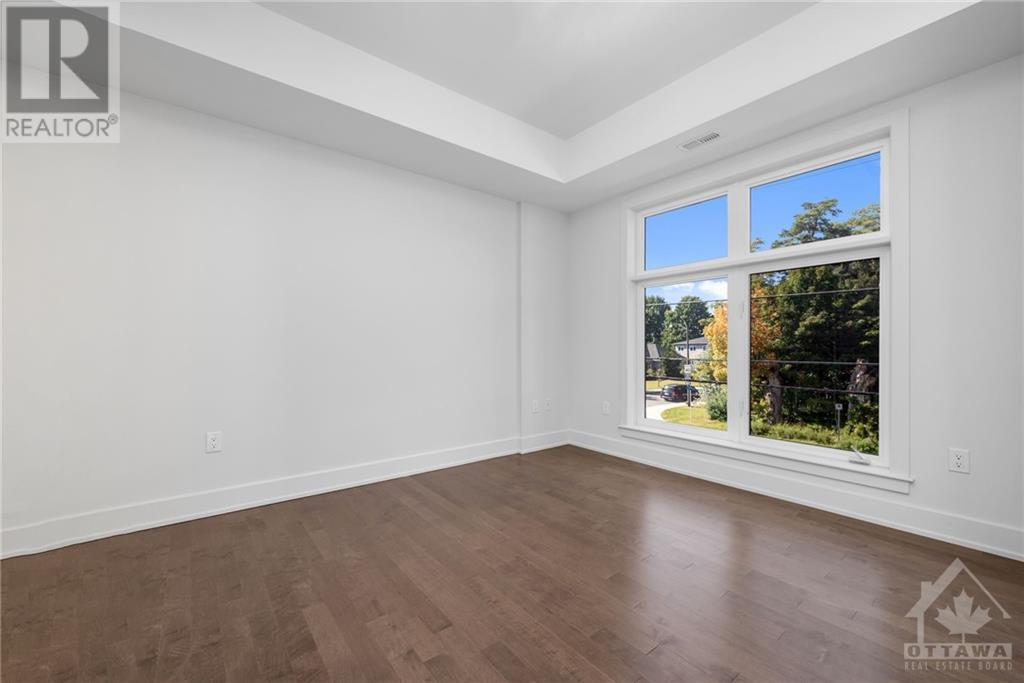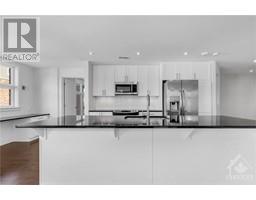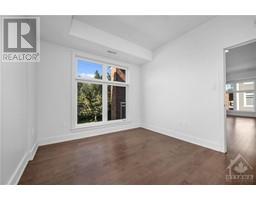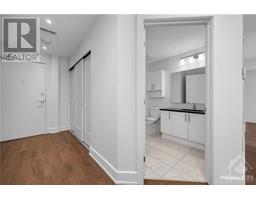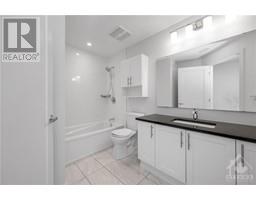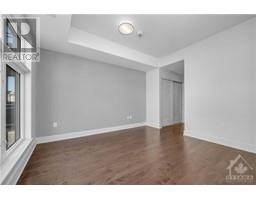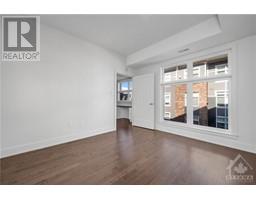$575,000Maintenance, Landscaping, Property Management, Caretaker, Water, Other, See Remarks, Condominium Amenities
$723.29 Monthly
Maintenance, Landscaping, Property Management, Caretaker, Water, Other, See Remarks, Condominium Amenities
$723.29 MonthlyNestled in the tranquil community of Crème, this meticulously maintained 2-bedroom, 2 bathroom condo offers a perfect blend of quality craftsmanship and modern elegance. Sunlight fills the space through large picture windows, highlighting the rich hardwood floors and soaring 9-foot ceilings. The striking kitchen, featuring timeless white cabinetry, granite countertops, and a central island with bar seating, opens seamlessly to the living and dining areas—perfect for both entertaining and everyday comfort. The primary bedroom boasts a walk-in closet and a private ensuite, while the spacious second bedroom is paired with a full bathroom. Step outside to a private balcony or enjoy the beautifully landscaped communal garden and inviting gazebo—ideal for socializing or relaxing. Additional conveniences include in-unit laundry room, an underground parking space, and a personal storage locker. (id:47351)
Property Details
| MLS® Number | 1411448 |
| Property Type | Single Family |
| Neigbourhood | Creme |
| AmenitiesNearBy | Public Transit, Shopping |
| CommunityFeatures | Adult Oriented, Pets Allowed |
| Features | Balcony |
| ParkingSpaceTotal | 2 |
Building
| BathroomTotal | 2 |
| BedroomsAboveGround | 2 |
| BedroomsTotal | 2 |
| Amenities | Storage - Locker, Laundry - In Suite |
| Appliances | Refrigerator, Dishwasher, Stove |
| BasementDevelopment | Not Applicable |
| BasementType | None (not Applicable) |
| ConstructedDate | 2016 |
| CoolingType | Central Air Conditioning |
| ExteriorFinish | Brick, Siding |
| FlooringType | Hardwood, Ceramic |
| FoundationType | Poured Concrete |
| HeatingFuel | Natural Gas |
| HeatingType | Forced Air |
| StoriesTotal | 1 |
| Type | Apartment |
| UtilityWater | Municipal Water |
Parking
| Underground | |
| Visitor Parking |
Land
| Acreage | No |
| LandAmenities | Public Transit, Shopping |
| Sewer | Municipal Sewage System |
| ZoningDescription | Condominium |
Rooms
| Level | Type | Length | Width | Dimensions |
|---|---|---|---|---|
| Main Level | Kitchen | 17'11" x 8'7" | ||
| Main Level | Living Room/dining Room | 22'3" x 14'6" | ||
| Main Level | Primary Bedroom | 12'5" x 11'5" | ||
| Main Level | Other | Measurements not available | ||
| Main Level | 4pc Ensuite Bath | Measurements not available | ||
| Main Level | Bedroom | 10'0" x 11'8" | ||
| Main Level | Full Bathroom | Measurements not available |
https://www.realtor.ca/real-estate/27404554/355-elizabeth-cosgrove-private-unit203-ottawa-creme














