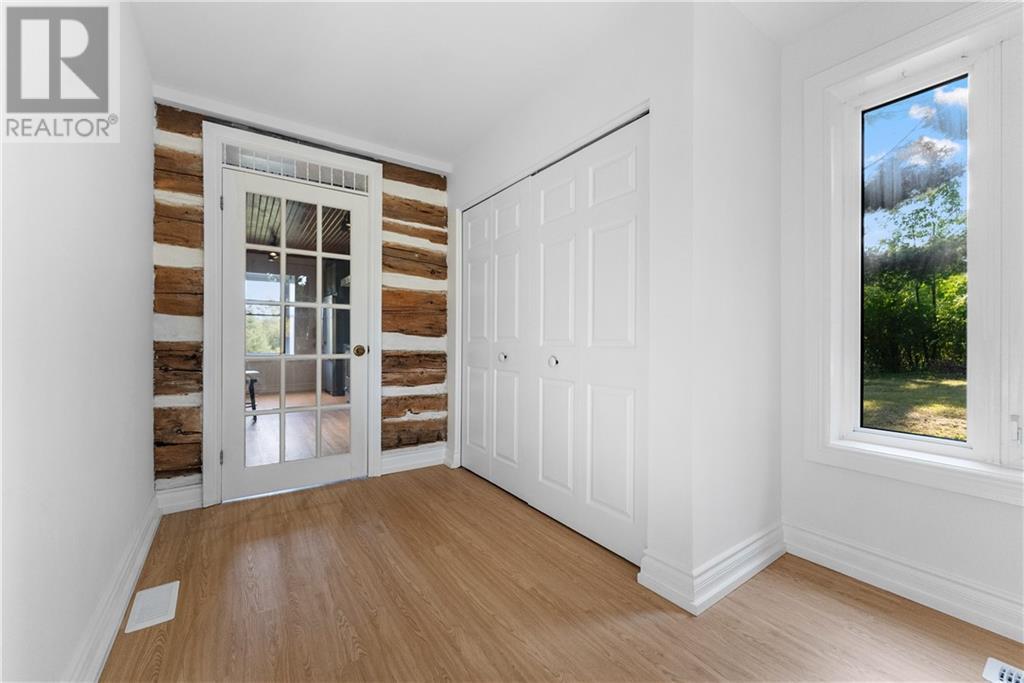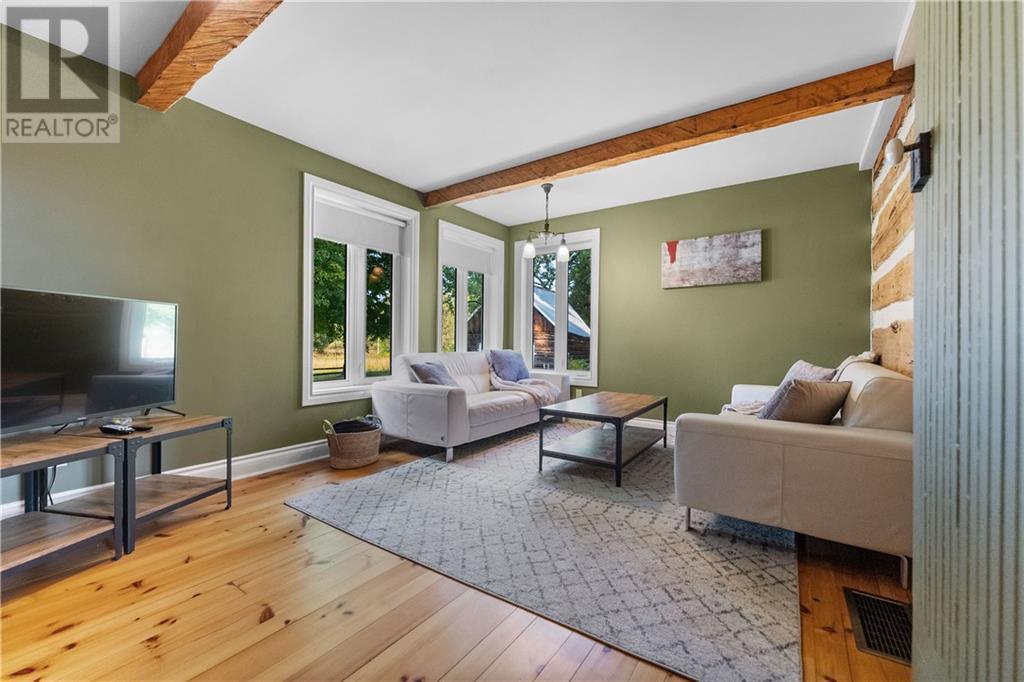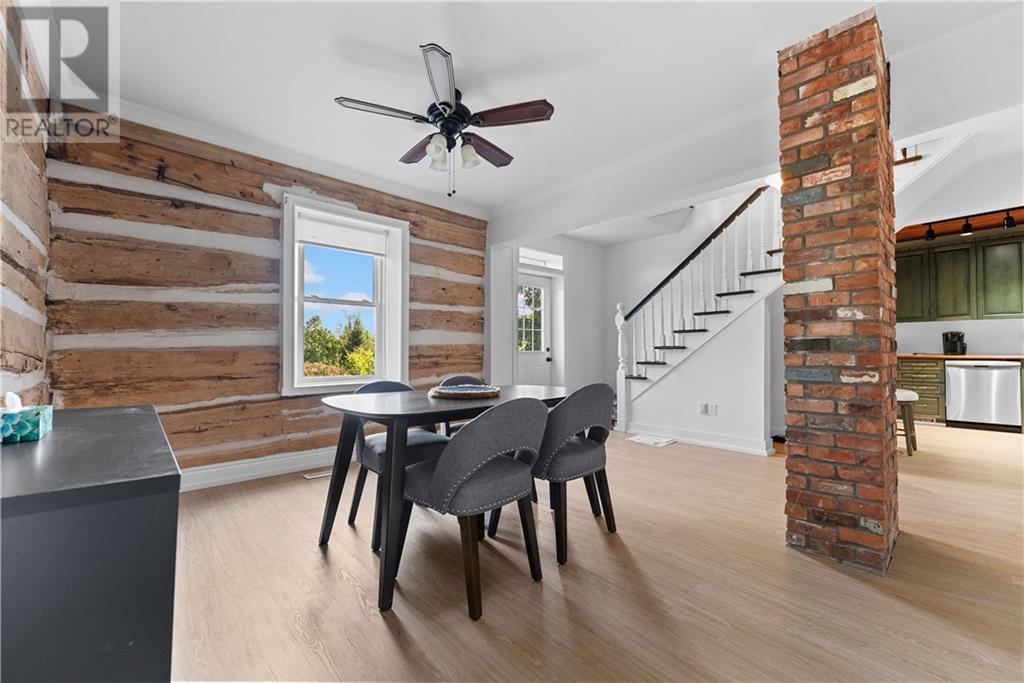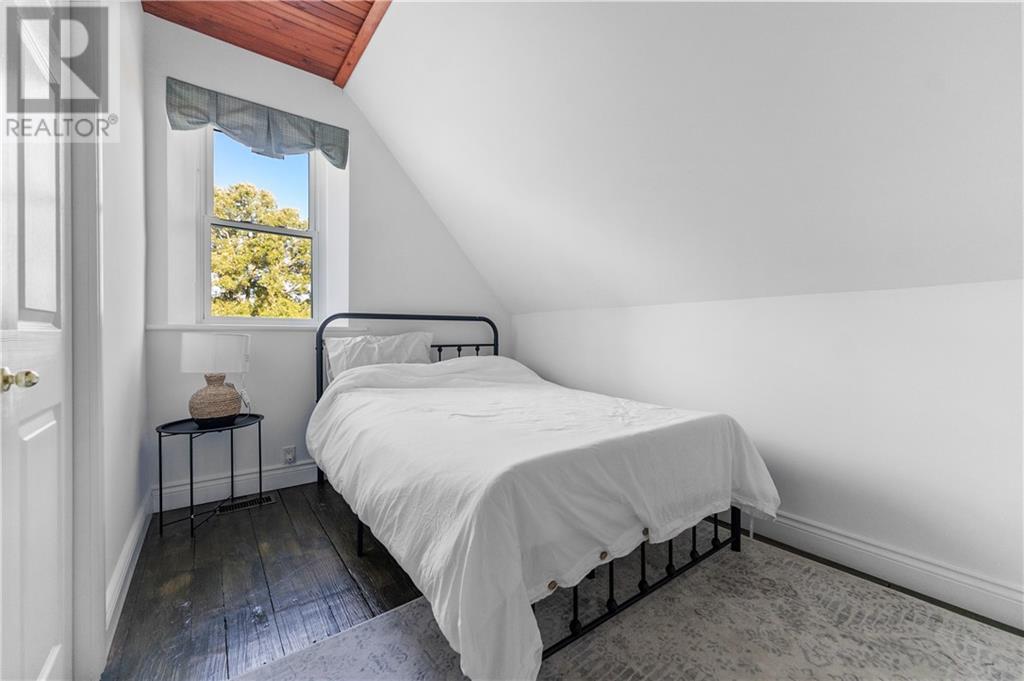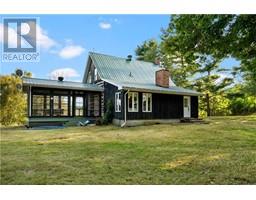2 Bedroom
2 Bathroom
Fireplace
Central Air Conditioning
Forced Air, Other
Waterfront
Acreage
$2,500,000
The Canadian Dream lives here, and now so can you ! Century Log home located on an outlet bay of the Madawaska River, surrounded by over 239 acres, mix of rolling fields, mixed forests, a sugar bush , water on 3 sides of the property including a waterfall. Approx. 3200 frontage feet on the bay, 1800 frontage feet on Halliday Creek. Inside a spacious entry greets you, with an open concept kitchen/ dining room which overlooks the bay. Cozy up in the living room with the large wood stove/ furnace combo. Main floor laundry & powder room for convenience. The SUNROOM with California windows is just over 15'X20' and is the perfect place to relax with a book, watch the birds, or just enjoy the sunset. Second story offers 2 bedrooms, large 4 pce bathroom and a sitting area. Lot of outbuildings including 70X30 hay barn, stable & tack room. 8 KM of trails throughout property. GENERAC on site. HIGH SPEED AVAILABLE. Recent upgrades include: flooring on main & paint throughout. (id:47351)
Property Details
|
MLS® Number
|
1411578 |
|
Property Type
|
Single Family |
|
Neigbourhood
|
Springtown |
|
AmenitiesNearBy
|
Recreation Nearby, Ski Area, Water Nearby |
|
CommunicationType
|
Internet Access |
|
Features
|
Acreage, Treed, Wooded Area, Farm Setting, Recreational |
|
ParkingSpaceTotal
|
20 |
|
Structure
|
Barn |
|
WaterFrontType
|
Waterfront |
Building
|
BathroomTotal
|
2 |
|
BedroomsAboveGround
|
2 |
|
BedroomsTotal
|
2 |
|
Appliances
|
Refrigerator, Dishwasher, Dryer, Stove, Washer |
|
BasementDevelopment
|
Unfinished |
|
BasementType
|
Crawl Space (unfinished) |
|
ConstructedDate
|
1898 |
|
ConstructionStyleAttachment
|
Detached |
|
CoolingType
|
Central Air Conditioning |
|
ExteriorFinish
|
Log, Wood |
|
FireplacePresent
|
Yes |
|
FireplaceTotal
|
1 |
|
FlooringType
|
Linoleum, Wood |
|
FoundationType
|
Poured Concrete, Stone |
|
HalfBathTotal
|
1 |
|
HeatingFuel
|
Propane, Wood |
|
HeatingType
|
Forced Air, Other |
|
Type
|
House |
|
UtilityWater
|
Drilled Well |
Parking
Land
|
Acreage
|
Yes |
|
LandAmenities
|
Recreation Nearby, Ski Area, Water Nearby |
|
Sewer
|
Septic System |
|
SizeIrregular
|
239 |
|
SizeTotal
|
239 Ac |
|
SizeTotalText
|
239 Ac |
|
SurfaceWater
|
Creeks |
|
ZoningDescription
|
Residential On Water |
Rooms
| Level |
Type |
Length |
Width |
Dimensions |
|
Second Level |
4pc Bathroom |
|
|
9'8" x 11'5" |
|
Second Level |
Bedroom |
|
|
10'4" x 11'8" |
|
Second Level |
Den |
|
|
8'6" x 6'3" |
|
Second Level |
Primary Bedroom |
|
|
15'6" x 8'11" |
|
Main Level |
2pc Bathroom |
|
|
3'2" x 4'7" |
|
Main Level |
Dining Room |
|
|
18'3" x 18'10" |
|
Main Level |
Family Room/fireplace |
|
|
11'8" x 19'2" |
|
Main Level |
Kitchen |
|
|
17'9" x 8'10" |
|
Main Level |
Sunroom |
|
|
15'5" x 20'2" |
https://www.realtor.ca/real-estate/27403501/105-halliday-creek-road-burnstown-springtown






