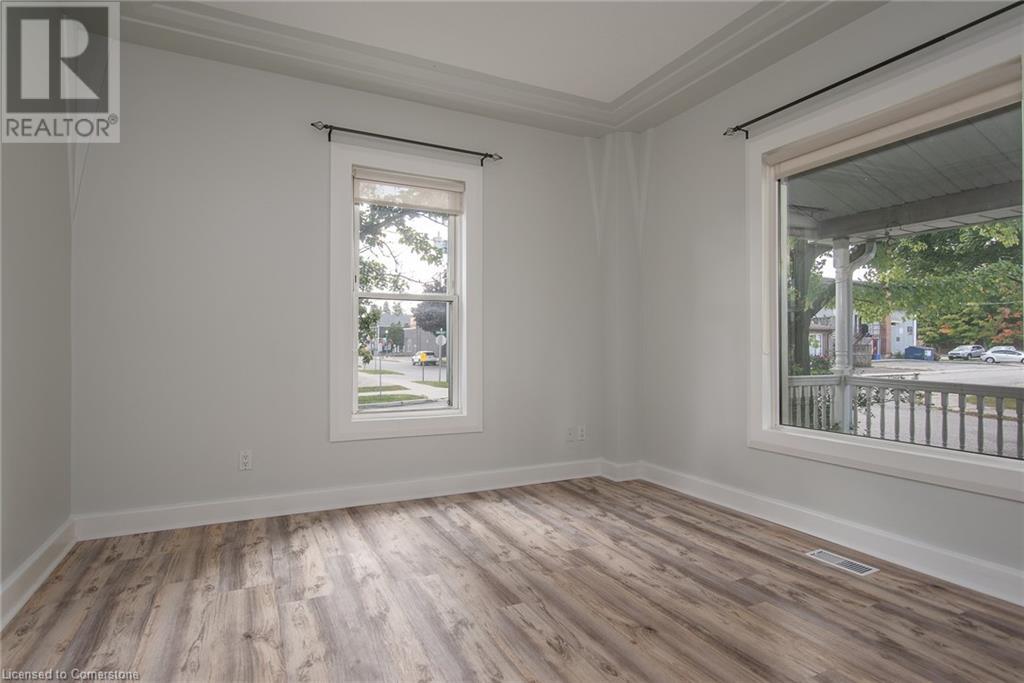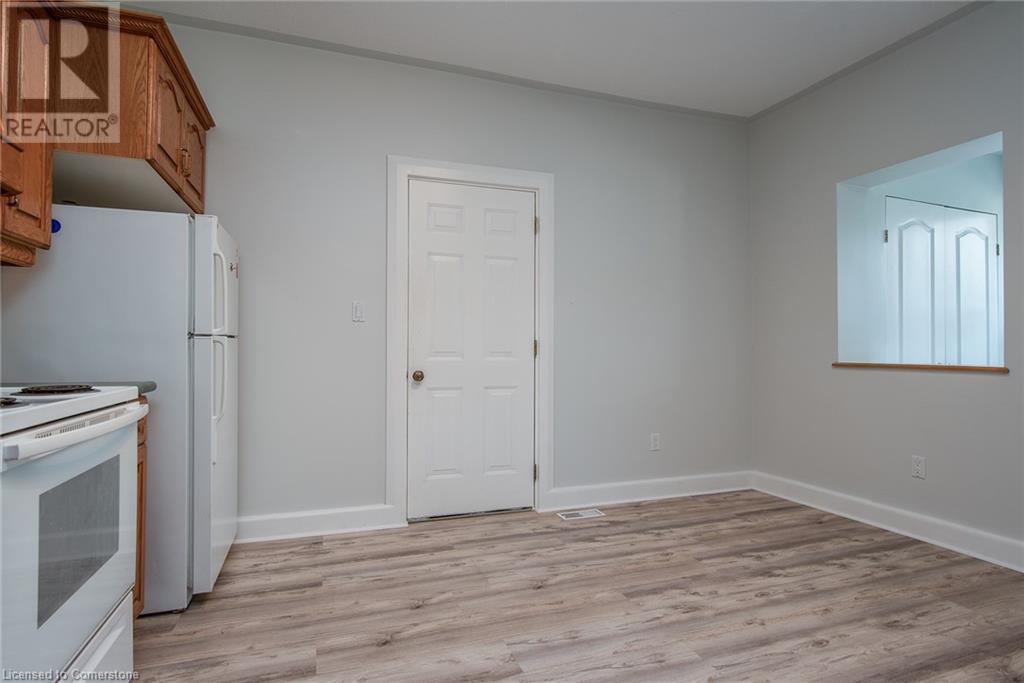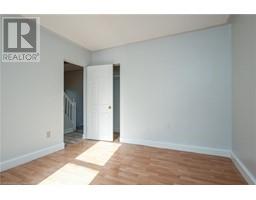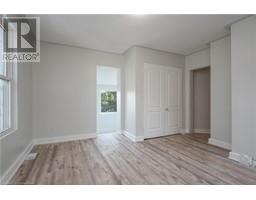4 Bedroom
2 Bathroom
1716.15 sqft
2 Level
Central Air Conditioning
Forced Air, Hot Water Radiator Heat
$625,000
This 2 storey red brick house offers spacious rooms with lots of light,4 bedrooms,and a loft with plenty of possibilities.The yard grants privacy with a fenced area (great if you have pets) and a cement patio. Freshly painted along with new flooring and newly installed roof. There is a potential to convert into multi residential property. Centrally located, with all amenities near by, this is a must see on your property tour. (id:47351)
Open House
This property has open houses!
September
14
Saturday
Starts at:
2:00 pm
Ends at:4:00 pm
September
15
Sunday
Starts at:
2:00 pm
Ends at:4:00 pm
Property Details
| MLS® Number | 40619171 |
| Property Type | Single Family |
| AmenitiesNearBy | Hospital, Public Transit, Schools, Shopping |
| EquipmentType | Rental Water Softener, Water Heater |
| ParkingSpaceTotal | 3 |
| RentalEquipmentType | Rental Water Softener, Water Heater |
Building
| BathroomTotal | 2 |
| BedroomsAboveGround | 4 |
| BedroomsTotal | 4 |
| Appliances | Dishwasher, Dryer, Refrigerator, Stove, Water Softener, Washer, Hood Fan |
| ArchitecturalStyle | 2 Level |
| BasementDevelopment | Unfinished |
| BasementType | Full (unfinished) |
| ConstructedDate | 1900 |
| ConstructionStyleAttachment | Detached |
| CoolingType | Central Air Conditioning |
| ExteriorFinish | Brick |
| Fixture | Ceiling Fans |
| FoundationType | Stone |
| HeatingFuel | Natural Gas |
| HeatingType | Forced Air, Hot Water Radiator Heat |
| StoriesTotal | 2 |
| SizeInterior | 1716.15 Sqft |
| Type | House |
| UtilityWater | Municipal Water |
Parking
| Attached Garage |
Land
| Acreage | No |
| LandAmenities | Hospital, Public Transit, Schools, Shopping |
| Sewer | Municipal Sewage System |
| SizeDepth | 64 Ft |
| SizeFrontage | 50 Ft |
| SizeTotalText | Under 1/2 Acre |
| ZoningDescription | C3. “t” |
Rooms
| Level | Type | Length | Width | Dimensions |
|---|---|---|---|---|
| Second Level | Bedroom | 10'6'' x 9'3'' | ||
| Second Level | Bedroom | 9'3'' x 7'4'' | ||
| Second Level | Bedroom | 10'6'' x 11'5'' | ||
| Second Level | 3pc Bathroom | 5'6'' x 10'1'' | ||
| Second Level | Den | 5'1'' x 12'9'' | ||
| Second Level | Primary Bedroom | 14'0'' x 13'7'' | ||
| Third Level | Bonus Room | 10'10'' x 14'7'' | ||
| Main Level | 3pc Bathroom | 6'0'' x 9'4'' | ||
| Main Level | Living Room | 13'4'' x 11'9'' | ||
| Main Level | Dining Room | 13'9'' x 11'7'' | ||
| Main Level | Mud Room | 4'11'' x 10'10'' | ||
| Main Level | Kitchen | 14'1'' x 13'9'' |
https://www.realtor.ca/real-estate/27403031/28-beale-street-woodstock










































































