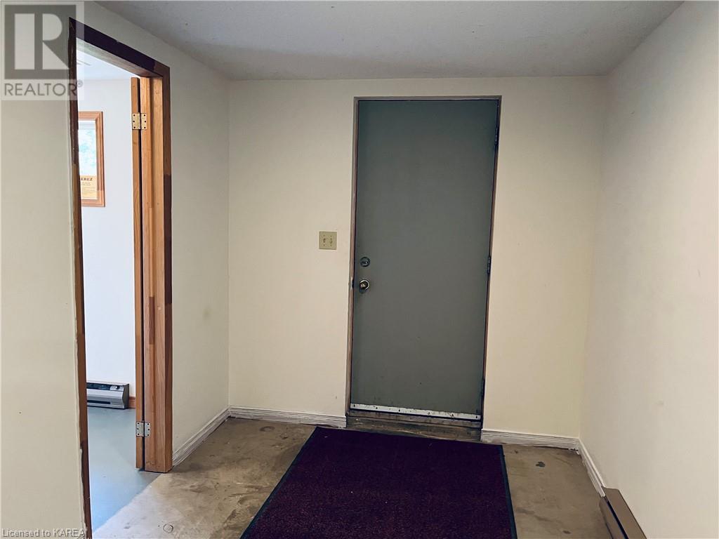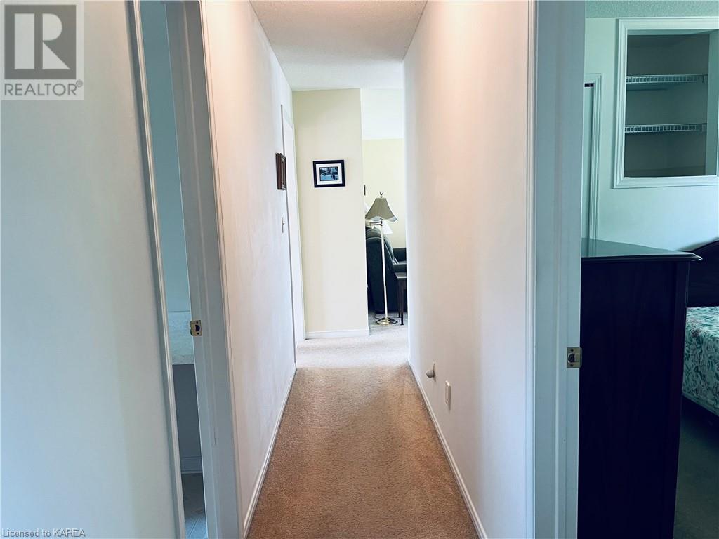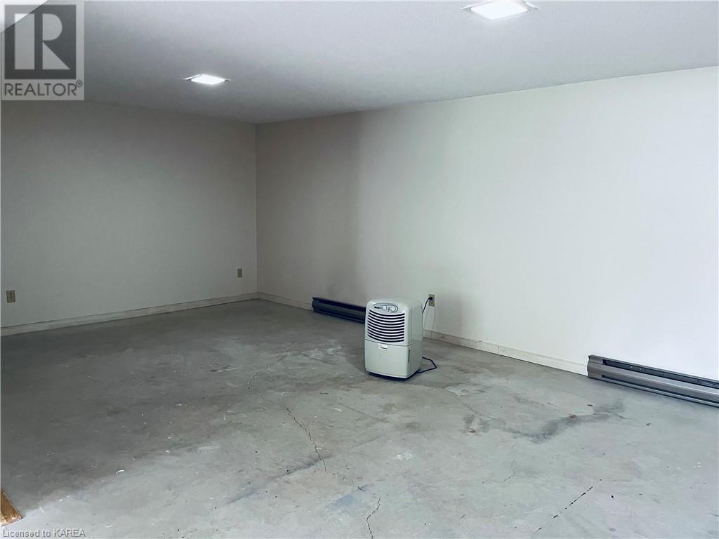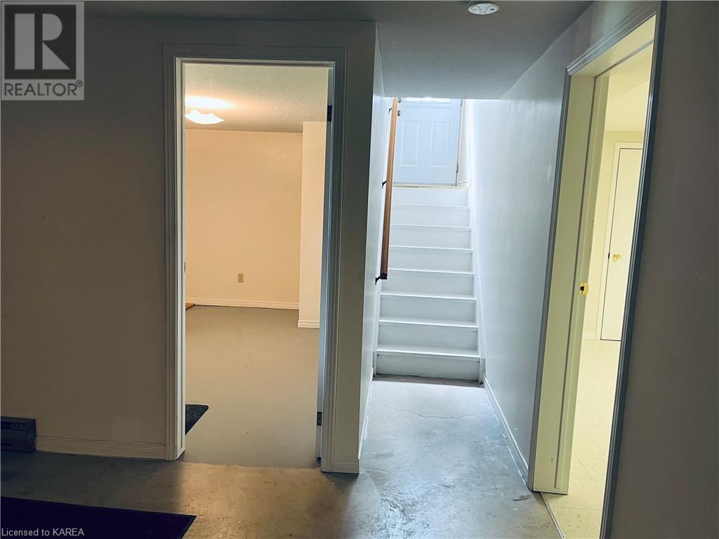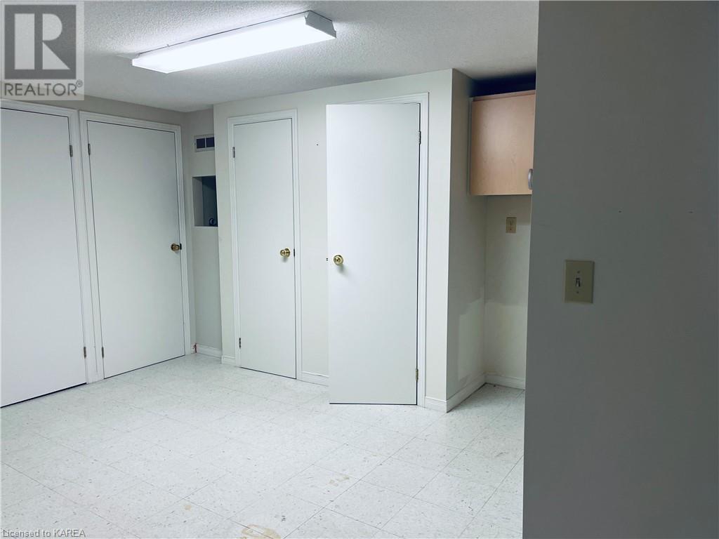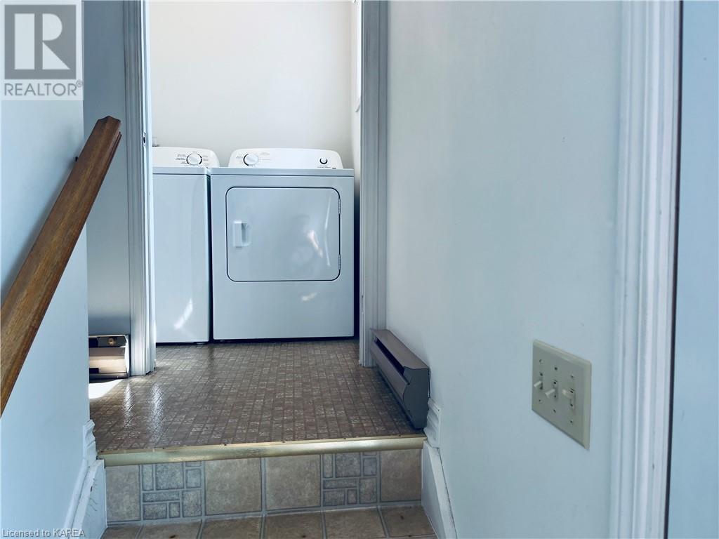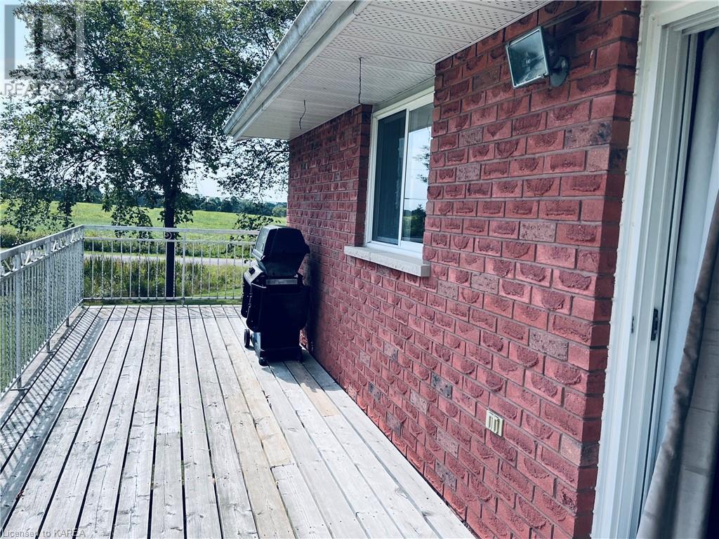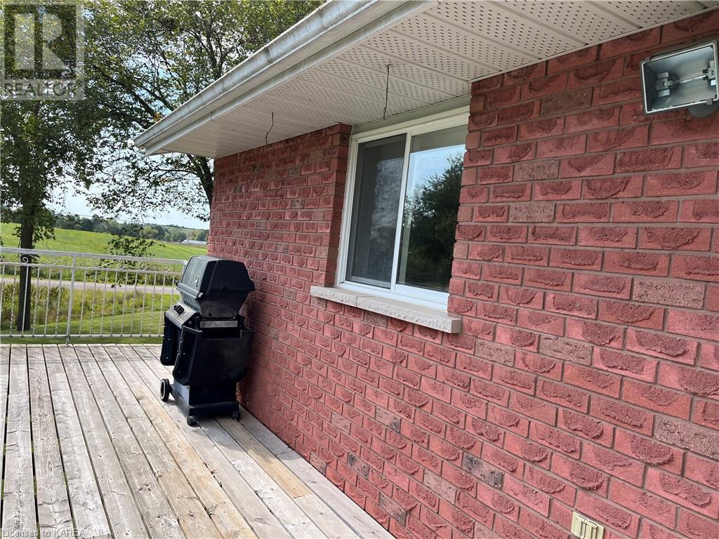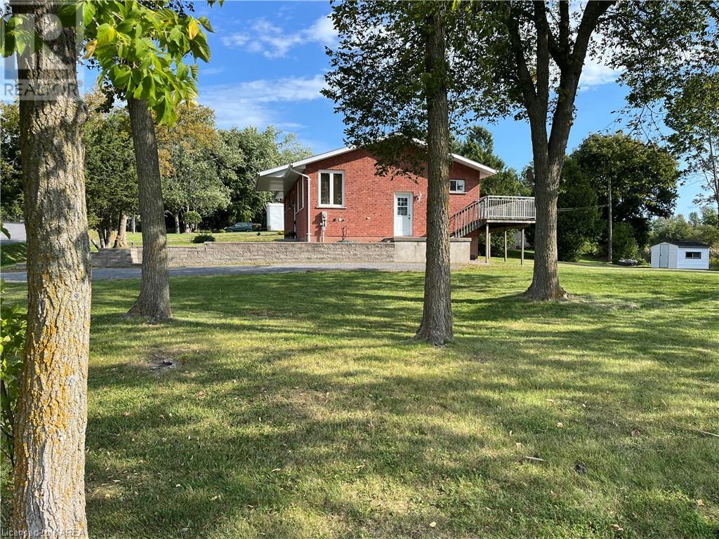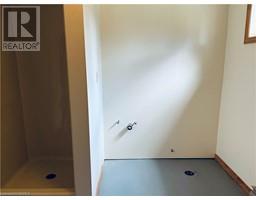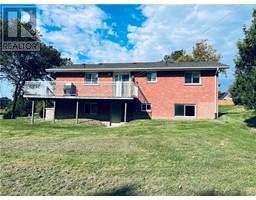4 Bedroom
2 Bathroom
1234 sqft
Raised Bungalow
None
Baseboard Heaters
Landscaped
$595,000
For the first time this home is being offered for sale by the original owner. Location, Location, Location, this home sits on a large .7 acre private lot conveniently located within the city and boasts easy access to all the main arteries in Kingston to get you downtown, to the west or the east end of the city. The main level features three bedrooms, main floor laundry, a bright living room and an large eat in kitchen with patio doors to a deck. The Walk out basement is partly developed with a family room, rough in bathroom and wet bar and is waiting for further development to take advantage of the large windows and high ceilings. (id:47351)
Property Details
| MLS® Number | 40643212 |
| Property Type | Single Family |
| Features | Corner Site, Crushed Stone Driveway |
| ParkingSpaceTotal | 6 |
| ViewType | View Of Water |
Building
| BathroomTotal | 2 |
| BedroomsAboveGround | 3 |
| BedroomsBelowGround | 1 |
| BedroomsTotal | 4 |
| Appliances | Central Vacuum, Dishwasher, Dryer, Refrigerator, Stove, Washer, Hood Fan, Window Coverings |
| ArchitecturalStyle | Raised Bungalow |
| BasementDevelopment | Finished |
| BasementType | Full (finished) |
| ConstructedDate | 1986 |
| ConstructionStyleAttachment | Detached |
| CoolingType | None |
| ExteriorFinish | Brick Veneer |
| FireProtection | Smoke Detectors |
| Fixture | Ceiling Fans |
| HeatingFuel | Electric |
| HeatingType | Baseboard Heaters |
| StoriesTotal | 1 |
| SizeInterior | 1234 Sqft |
| Type | House |
| UtilityWater | Municipal Water |
Land
| AccessType | Road Access, Highway Access |
| Acreage | No |
| LandscapeFeatures | Landscaped |
| Sewer | Septic System |
| SizeDepth | 185 Ft |
| SizeFrontage | 180 Ft |
| SizeIrregular | 0.78 |
| SizeTotal | 0.78 Ac|1/2 - 1.99 Acres |
| SizeTotalText | 0.78 Ac|1/2 - 1.99 Acres |
| ZoningDescription | R1 |
Rooms
| Level | Type | Length | Width | Dimensions |
|---|---|---|---|---|
| Lower Level | Storage | 12'0'' x 10'2'' | ||
| Lower Level | Bedroom | 13'4'' x 9'9'' | ||
| Lower Level | 4pc Bathroom | 6'7'' x 7'7'' | ||
| Lower Level | Recreation Room | 21'3'' x 12'5'' | ||
| Lower Level | Recreation Room | 13'2'' x 13'8'' | ||
| Main Level | Laundry Room | 4'3'' x 5'3'' | ||
| Main Level | Bedroom | 11'4'' x 10'0'' | ||
| Main Level | Bedroom | 10'9'' x 11'0'' | ||
| Main Level | Primary Bedroom | 10'10'' x 11'4'' | ||
| Main Level | 4pc Bathroom | 11'0'' x 7'4'' | ||
| Main Level | Kitchen | 11'4'' x 11'0'' | ||
| Main Level | Dinette | 8'10'' x 11'0'' | ||
| Main Level | Living Room | 15'1'' x 12'10'' |
https://www.realtor.ca/real-estate/27398950/1728-floyd-avenue-kingston


















