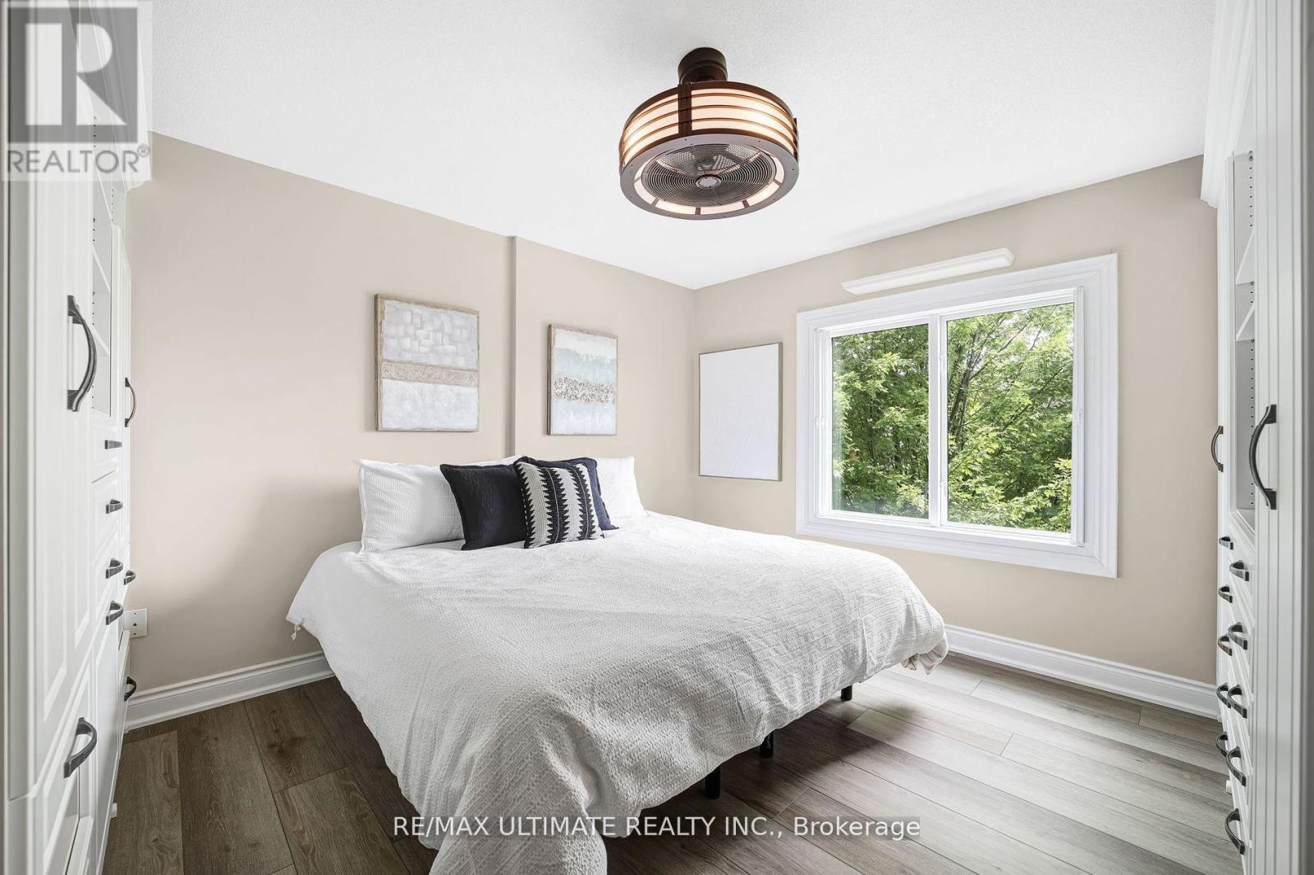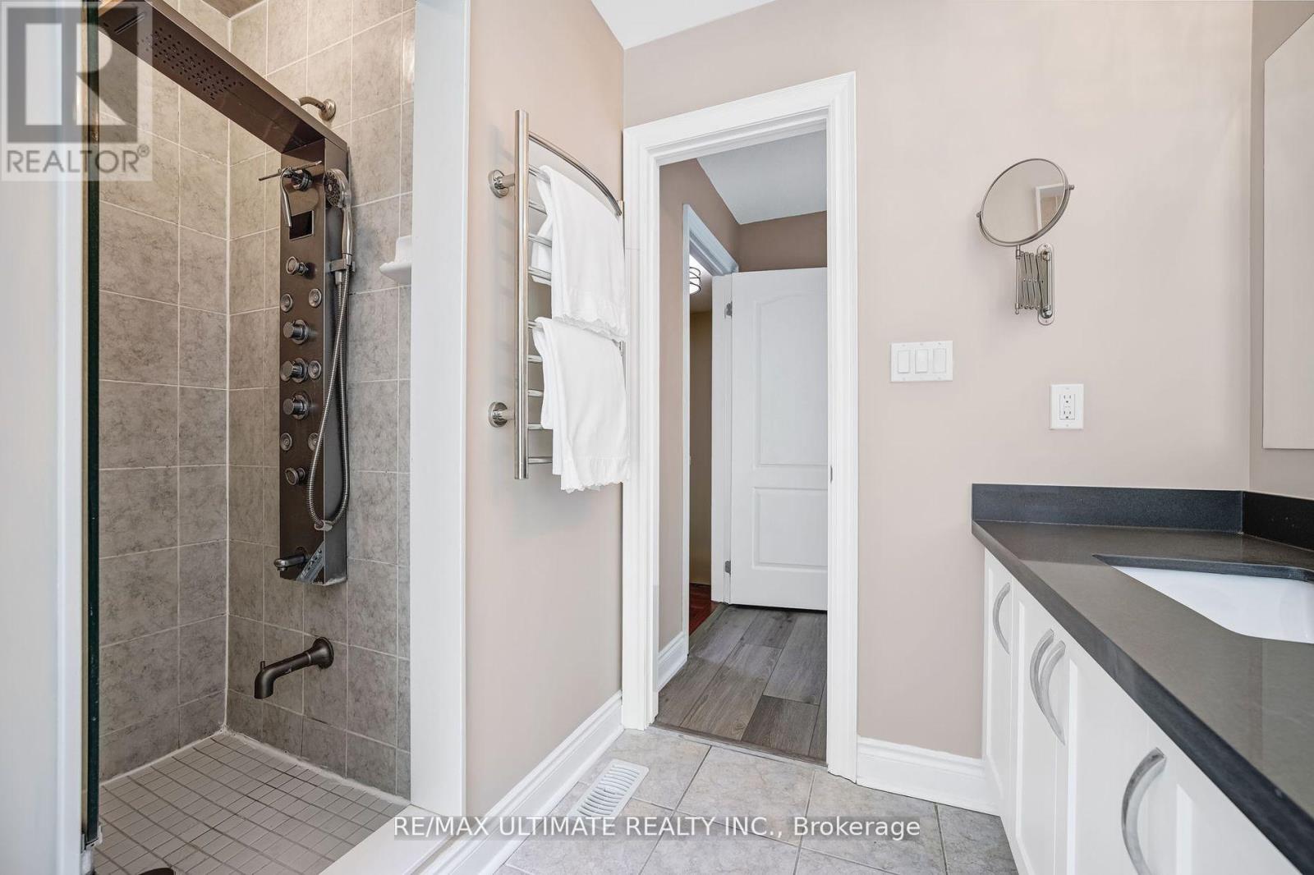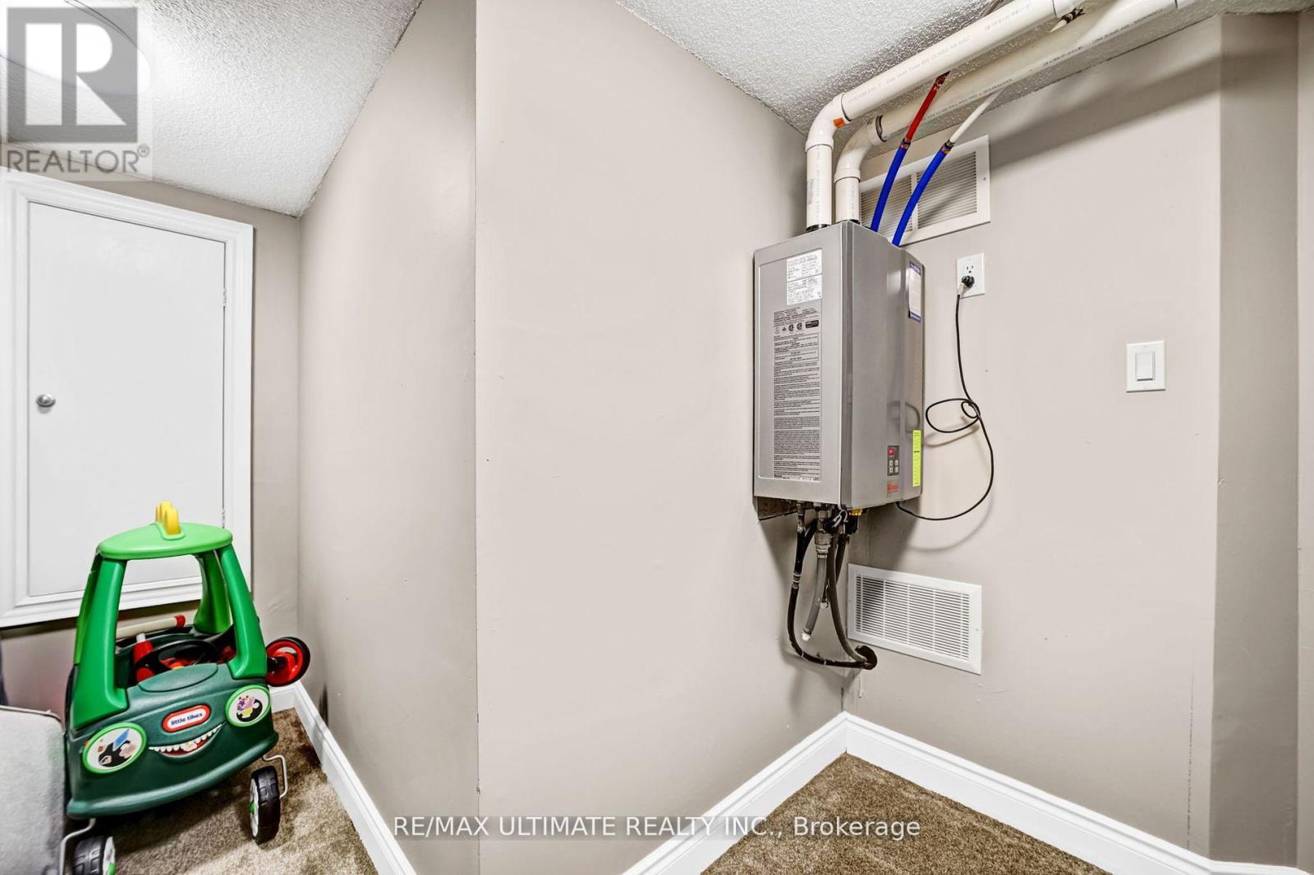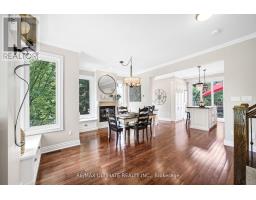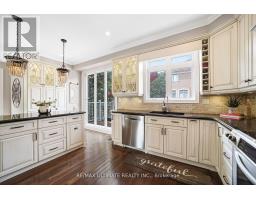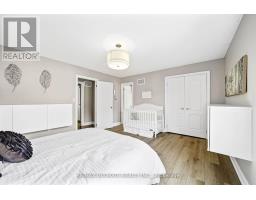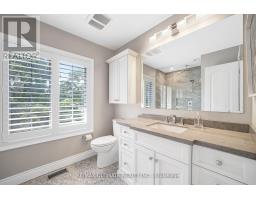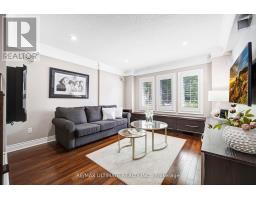4 Bedroom
3 Bathroom
Fireplace
Central Air Conditioning
Forced Air
Landscaped
$999,000
From the moment you enter this exquisite and sundrenched Highland Creek gem, the feeling of being home will immediately encompass you. Nestled on a quiet & quaint tucked-away street your perfect paradise awaits. This beautiful & rare corner townhome family has been lovingly maintained enjoyed by the original owners. Charm & character perfectly describe this well-appointed 3-bedroom, 3-bath home that flows seamlessly. You will be immediately be impressed by a beautiful & manicured multiple award winning garden with a stone interlock patio & seating area, A welcoming main entrance leads you to what is currently a living area with cozy fireplace which can also double as a 3rd bedroom/playroom and/or office space. Combined oversized living & dining area features custom built-in cabinets providing ample storage while providing a visual elegance, gleaming hrdwd flrs, rod iron staircase, custom gas fireplace, potlights, dimmer switches & upgraded Magic Windows, creating a warm ambiance for family & friend gatherings. Bright open concept kitchen features S/S appliances, ample cabinetry, undermount lighting, quartz countertop & breakfast bar area perfect for everyday meals. Upgraded Magic Windows open to a beautiful wood terrace off the kitchen. Mn Floor Computer Nook, Upper level offers 2 spacious bedrooms, both with their very own ensuites. Primary features 2 convenient custom closets w/B/I laundry basin, additional walk in closet & 4 pc ensuite featuring towel warmer & rain head shower for your optional in home spa experience. 2nd large bedroom features built ins and 3 pc ensuite with shower seating area and rain head. Prof fin bsmt features a cozy new carpet, potlights, walk in closet and extra storage room. Convenient access to home from garage, 3 parking (2 garage/1 surface) This home exudes pride of ownership & attention to detail. Minutes To Hwy 401, Rouge Hill Go Station, Rouge Hill Beach, Schools & Shopping, Highland Creek Village, Toronto Zoo! A Must See Home. **** EXTRAS **** 5 Window Seats with storage, MAGIC WINDOWS w/Built in Shades & Screens, Bluetooth connectivity (id:47351)
Property Details
|
MLS® Number
|
E9344624 |
|
Property Type
|
Single Family |
|
Community Name
|
Centennial Scarborough |
|
AmenitiesNearBy
|
Schools, Public Transit |
|
CommunityFeatures
|
Community Centre |
|
Features
|
Wooded Area, Irregular Lot Size, Lighting |
|
ParkingSpaceTotal
|
3 |
|
Structure
|
Patio(s), Shed |
Building
|
BathroomTotal
|
3 |
|
BedroomsAboveGround
|
3 |
|
BedroomsBelowGround
|
1 |
|
BedroomsTotal
|
4 |
|
Appliances
|
Central Vacuum, Dishwasher, Dryer, Microwave, Refrigerator, Stove, Washer, Window Coverings |
|
BasementDevelopment
|
Finished |
|
BasementType
|
N/a (finished) |
|
ConstructionStyleAttachment
|
Attached |
|
CoolingType
|
Central Air Conditioning |
|
ExteriorFinish
|
Brick |
|
FireplacePresent
|
Yes |
|
FireplaceTotal
|
2 |
|
FlooringType
|
Hardwood, Carpeted |
|
FoundationType
|
Unknown |
|
HeatingFuel
|
Natural Gas |
|
HeatingType
|
Forced Air |
|
StoriesTotal
|
3 |
|
Type
|
Row / Townhouse |
|
UtilityWater
|
Municipal Water |
Parking
Land
|
Acreage
|
No |
|
LandAmenities
|
Schools, Public Transit |
|
LandscapeFeatures
|
Landscaped |
|
Sewer
|
Sanitary Sewer |
|
SizeDepth
|
55 Ft ,10 In |
|
SizeFrontage
|
44 Ft ,3 In |
|
SizeIrregular
|
44.29 X 55.91 Ft |
|
SizeTotalText
|
44.29 X 55.91 Ft |
Rooms
| Level |
Type |
Length |
Width |
Dimensions |
|
Second Level |
Kitchen |
5.5 m |
4.08 m |
5.5 m x 4.08 m |
|
Second Level |
Dining Room |
3.31 m |
4.45 m |
3.31 m x 4.45 m |
|
Second Level |
Living Room |
3.82 m |
6.23 m |
3.82 m x 6.23 m |
|
Second Level |
Office |
1.63 m |
2 m |
1.63 m x 2 m |
|
Third Level |
Primary Bedroom |
3.82 m |
5.12 m |
3.82 m x 5.12 m |
|
Third Level |
Bedroom 2 |
4.69 m |
3.98 m |
4.69 m x 3.98 m |
|
Basement |
Bedroom 4 |
3.82 m |
4.72 m |
3.82 m x 4.72 m |
|
Ground Level |
Living Room |
3.82 m |
6.22 m |
3.82 m x 6.22 m |
https://www.realtor.ca/real-estate/27401943/44-stagecoach-circle-toronto-centennial-scarborough-centennial-scarborough














