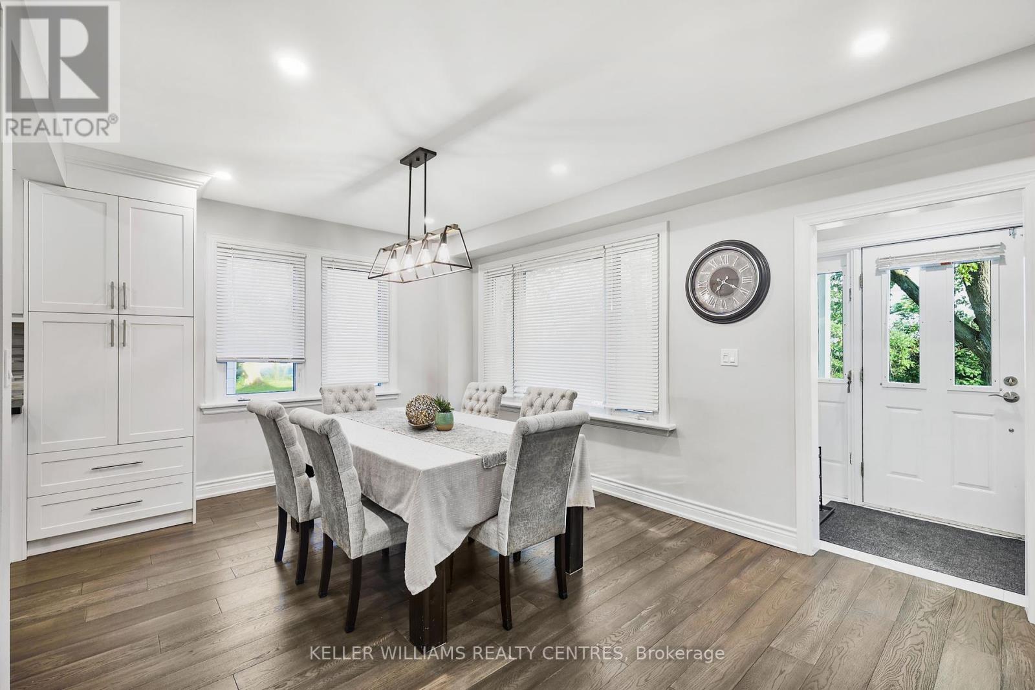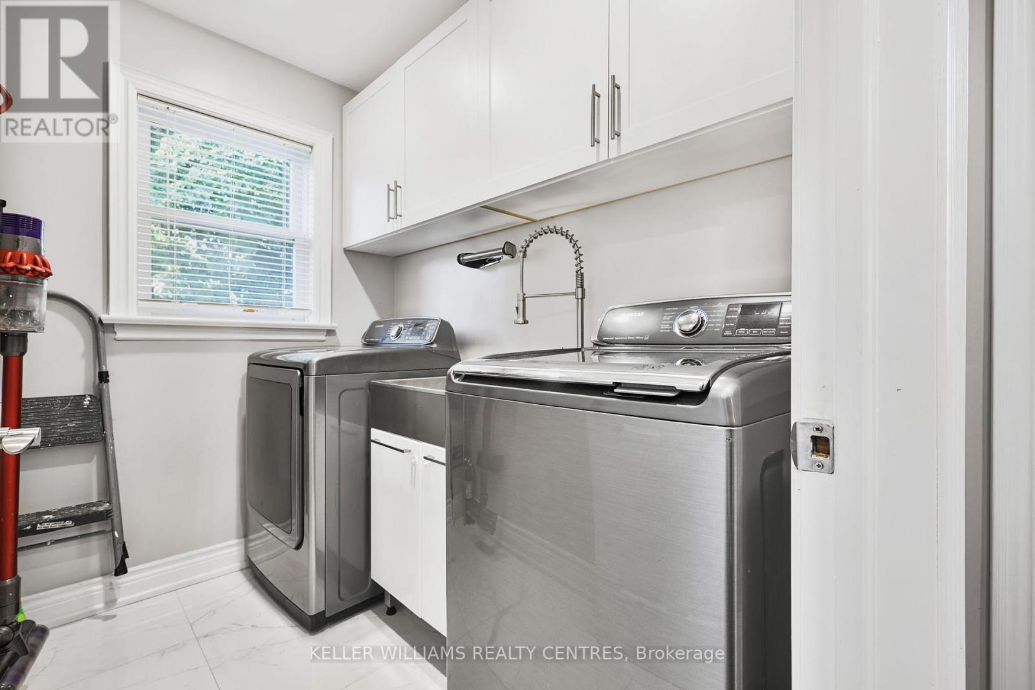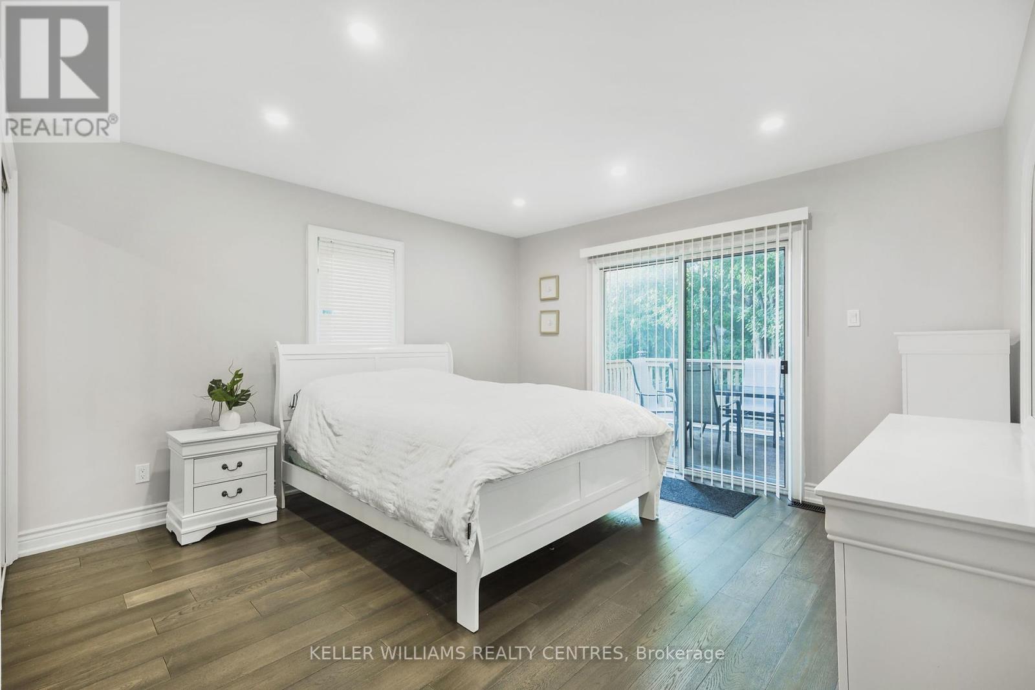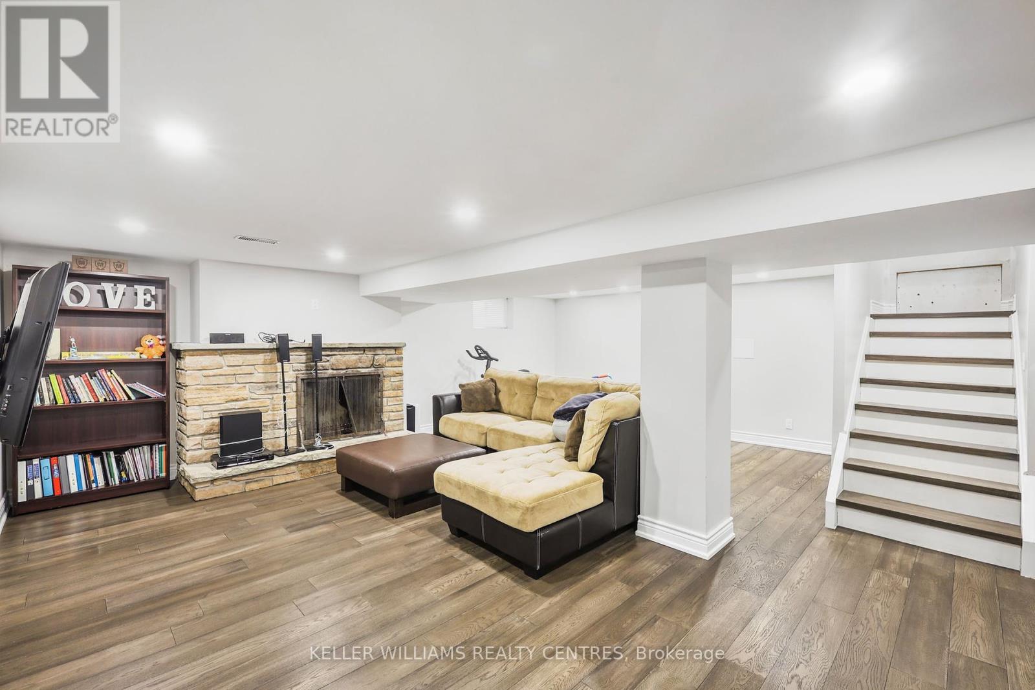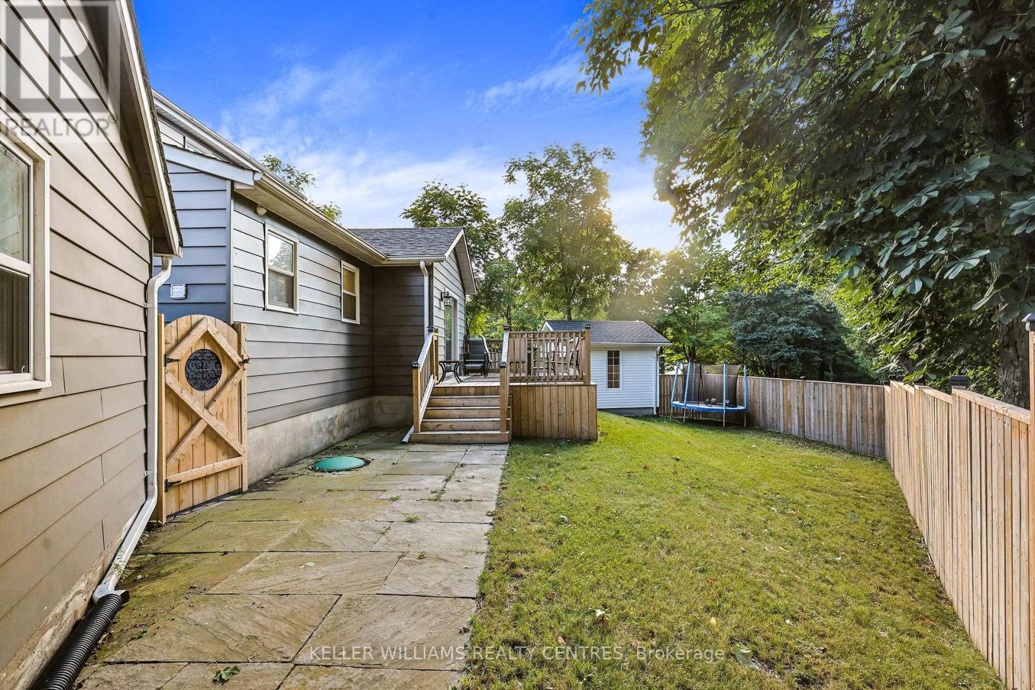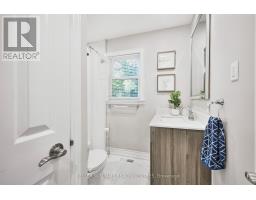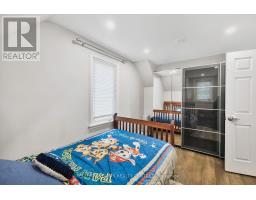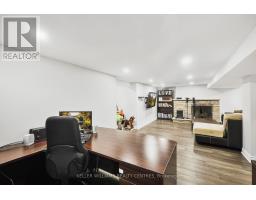3 Bedroom
2 Bathroom
Fireplace
Central Air Conditioning
Forced Air
$1,499,999
Looking for a peaceful retreat? Check out this charming 1.5 storey home set on a large, tree-filled lot. As you drive in you will immediately feel a sense of seclusion and tranquility. Inside, the home has a warm and inviting vibe. The main level features a bright, open living area with lots of natural light pouring in from outside. The hardwood floors and cozy living space make it a great spot for hanging out or hosting friends and family. The dining area is perfect for meals and gatherings, while the kitchen is spacious, and modern. The main-level primary bedroom is a peaceful retreat with easy access to an updated, adjacent bathroom. Head upstairs to another two cozy bedrooms, giving you flexible space for whatever you need. Outside is just as fantastic, the huge yard is ideal for gardening, playing, or relaxing surrounded by trees. You will love the privacy and the natural setting! Come see this amazing spot for yourself, a great mix of privacy and comfort! **** EXTRAS **** Stainless steel stove, dishwasher, fridge, above stove microwave. Washer & Dryer. ELF's & window coverings. Garage door opener with 2 remotes - can be opened remotely. Water heater & furnace is owned. (id:47351)
Property Details
|
MLS® Number
|
N9344400 |
|
Property Type
|
Single Family |
|
Community Name
|
Rural Markham |
|
Features
|
Wooded Area, Open Space |
|
ParkingSpaceTotal
|
6 |
|
Structure
|
Shed |
Building
|
BathroomTotal
|
2 |
|
BedroomsAboveGround
|
3 |
|
BedroomsTotal
|
3 |
|
Amenities
|
Fireplace(s) |
|
Appliances
|
Water Softener, Water Heater |
|
BasementDevelopment
|
Finished |
|
BasementType
|
N/a (finished) |
|
ConstructionStyleAttachment
|
Detached |
|
CoolingType
|
Central Air Conditioning |
|
ExteriorFinish
|
Vinyl Siding |
|
FireplacePresent
|
Yes |
|
FireplaceTotal
|
1 |
|
FlooringType
|
Hardwood |
|
FoundationType
|
Poured Concrete |
|
HeatingFuel
|
Natural Gas |
|
HeatingType
|
Forced Air |
|
StoriesTotal
|
2 |
|
Type
|
House |
Parking
Land
|
Acreage
|
No |
|
Sewer
|
Septic System |
|
SizeDepth
|
269 Ft ,7 In |
|
SizeFrontage
|
193 Ft ,1 In |
|
SizeIrregular
|
193.12 X 269.64 Ft ; Reverse Pie - 45.68 Rear & 306.3 East |
|
SizeTotalText
|
193.12 X 269.64 Ft ; Reverse Pie - 45.68 Rear & 306.3 East |
Rooms
| Level |
Type |
Length |
Width |
Dimensions |
|
Second Level |
Bedroom 2 |
5.33 m |
3.29 m |
5.33 m x 3.29 m |
|
Second Level |
Bedroom 3 |
2.89 m |
3.7 m |
2.89 m x 3.7 m |
|
Second Level |
Bathroom |
2.37 m |
1.5 m |
2.37 m x 1.5 m |
|
Basement |
Recreational, Games Room |
7.7 m |
7.25 m |
7.7 m x 7.25 m |
|
Main Level |
Living Room |
7.06 m |
4.67 m |
7.06 m x 4.67 m |
|
Main Level |
Kitchen |
6.97 m |
3.65 m |
6.97 m x 3.65 m |
|
Main Level |
Primary Bedroom |
3.68 m |
3.69 m |
3.68 m x 3.69 m |
|
Main Level |
Bathroom |
3.26 m |
1.35 m |
3.26 m x 1.35 m |
|
Main Level |
Laundry Room |
2.28 m |
1.67 m |
2.28 m x 1.67 m |
https://www.realtor.ca/real-estate/27401195/5992-19th-avenue-markham-rural-markham







