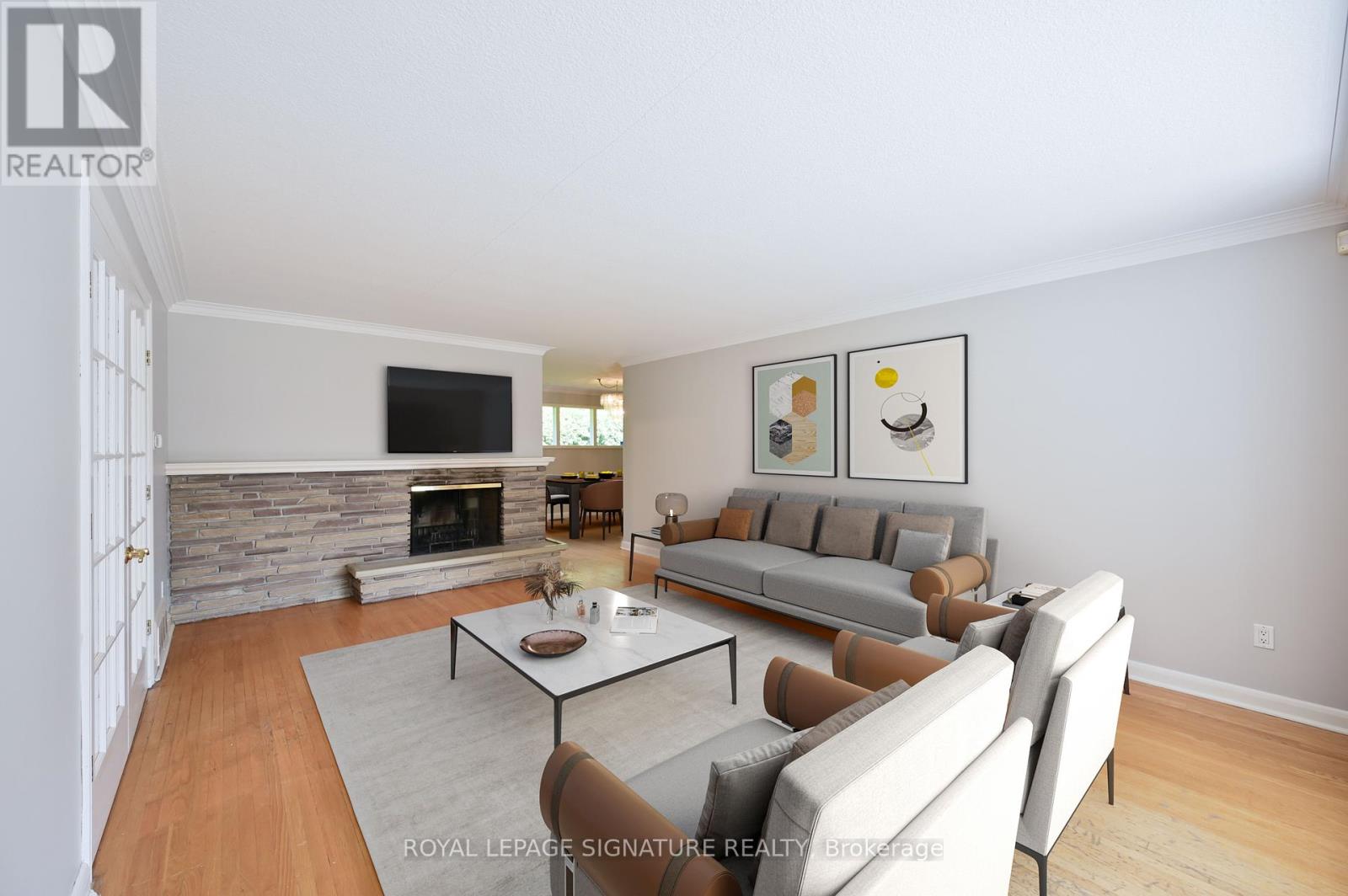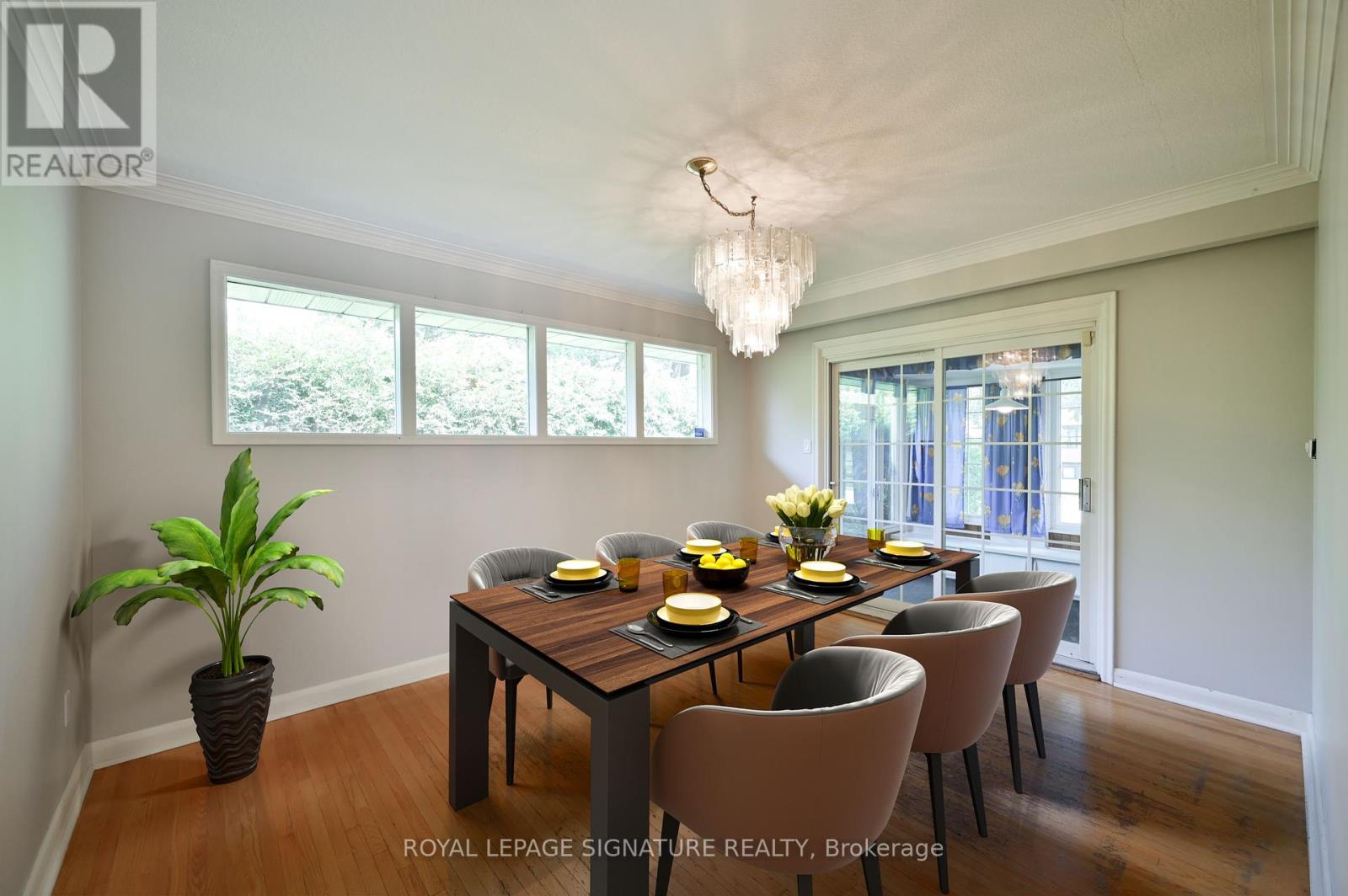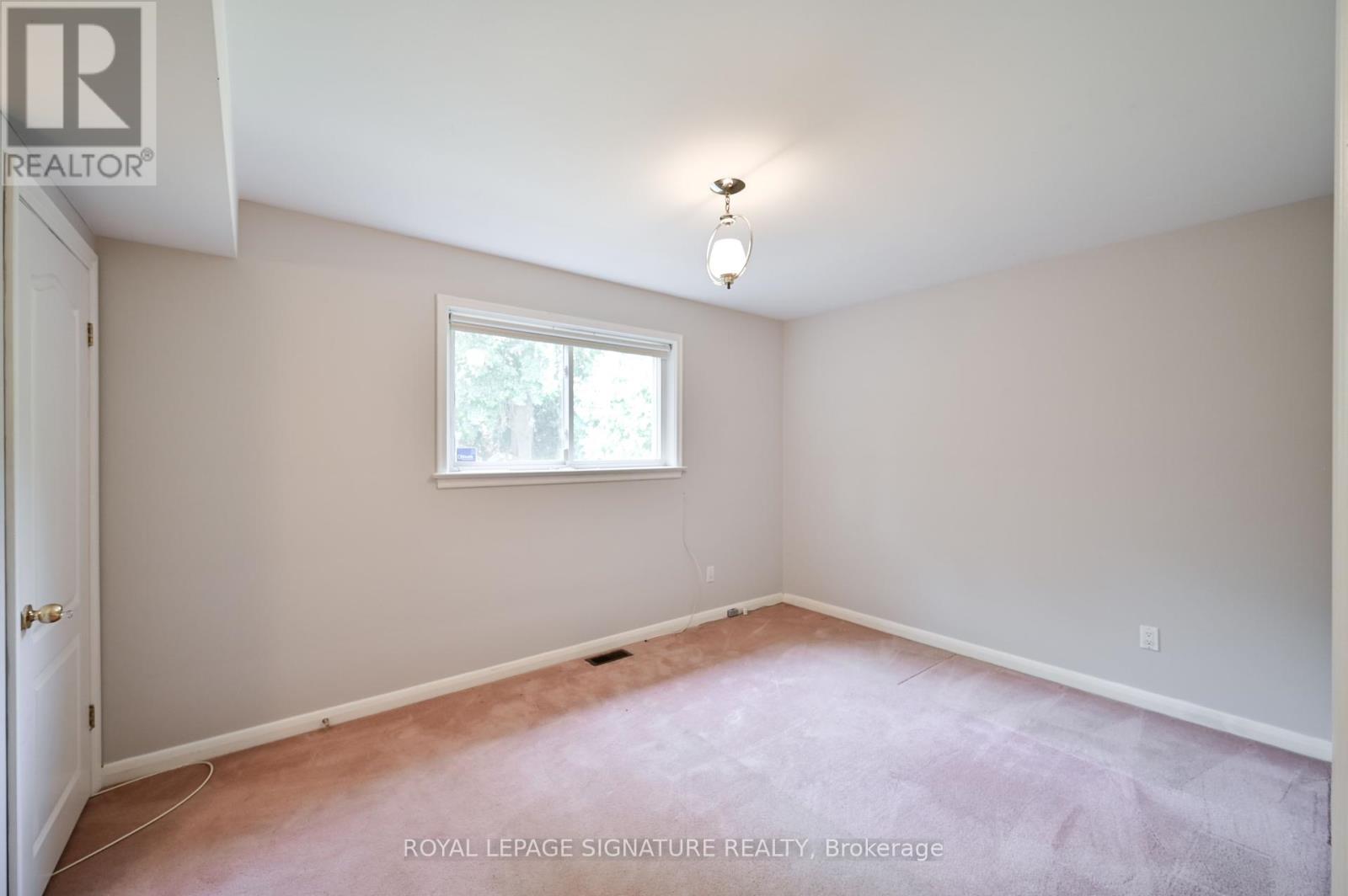4 Bedroom
3 Bathroom
Fireplace
Central Air Conditioning
Forced Air
$1,888,800
This exceptional property presents a rare opportunity to own a sprawling lot in a highly sought-after Lorne Park location. With its vast space, you can bring your vision to life and create your ideal living situation. The generous lot size offers endless possibilities for outdoor entertainment, relaxation, and recreation. The existing home, boasting ample square footage, provides a solid foundation for renovation and transformation. Imagine tailoring the interior to your unique taste and style, creating a living space that perfectly suits your needs and desires. Alternatively, envision building your perfect haven from the ground up, taking full advantage of the property's expansive lot. Whether you dream of a spacious family home, a luxurious retreat, or a cozy oasis, this property serves as the perfect canvas. Seize this chance to craft your dream home on a stunning and expansive lot. Live in as-is, renovate, or rebuild this home offers endless potential! **** EXTRAS **** Close to great schools, Clarkson Village, library, parks, restaurants, public transit (Express Clarkson Go Train), waling paths, Sheridan College Port credit and much more! (id:47351)
Property Details
|
MLS® Number
|
W9344310 |
|
Property Type
|
Single Family |
|
Community Name
|
Lorne Park |
|
AmenitiesNearBy
|
Place Of Worship, Public Transit, Schools, Park |
|
CommunityFeatures
|
School Bus |
|
ParkingSpaceTotal
|
10 |
Building
|
BathroomTotal
|
3 |
|
BedroomsAboveGround
|
4 |
|
BedroomsTotal
|
4 |
|
Appliances
|
Cooktop, Dishwasher, Dryer, Garage Door Opener, Humidifier, Oven, Washer, Window Coverings |
|
BasementDevelopment
|
Finished |
|
BasementType
|
N/a (finished) |
|
ConstructionStyleAttachment
|
Detached |
|
ConstructionStyleSplitLevel
|
Sidesplit |
|
CoolingType
|
Central Air Conditioning |
|
ExteriorFinish
|
Brick |
|
FireplacePresent
|
Yes |
|
FlooringType
|
Hardwood, Carpeted |
|
HeatingFuel
|
Natural Gas |
|
HeatingType
|
Forced Air |
|
Type
|
House |
|
UtilityWater
|
Municipal Water |
Parking
Land
|
Acreage
|
No |
|
LandAmenities
|
Place Of Worship, Public Transit, Schools, Park |
|
Sewer
|
Sanitary Sewer |
|
SizeDepth
|
88 Ft |
|
SizeFrontage
|
180 Ft |
|
SizeIrregular
|
180 X 88 Ft |
|
SizeTotalText
|
180 X 88 Ft |
Rooms
| Level |
Type |
Length |
Width |
Dimensions |
|
Basement |
Recreational, Games Room |
4 m |
3.1 m |
4 m x 3.1 m |
|
Lower Level |
Bedroom 4 |
4 m |
3.1 m |
4 m x 3.1 m |
|
Lower Level |
Family Room |
5.85 m |
4.1 m |
5.85 m x 4.1 m |
|
Main Level |
Kitchen |
5.1 m |
3.1 m |
5.1 m x 3.1 m |
|
Main Level |
Dining Room |
4.1 m |
3.4 m |
4.1 m x 3.4 m |
|
Main Level |
Living Room |
6.3 m |
4.4 m |
6.3 m x 4.4 m |
|
Main Level |
Sunroom |
3.8 m |
3.2 m |
3.8 m x 3.2 m |
|
Upper Level |
Primary Bedroom |
4.4 m |
3.8 m |
4.4 m x 3.8 m |
|
Upper Level |
Bedroom 2 |
4.2 m |
3.2 m |
4.2 m x 3.2 m |
|
Upper Level |
Bedroom 3 |
4 m |
3.25 m |
4 m x 3.25 m |
https://www.realtor.ca/real-estate/27401209/1441-clarkson-road-n-mississauga-lorne-park-lorne-park
















































































