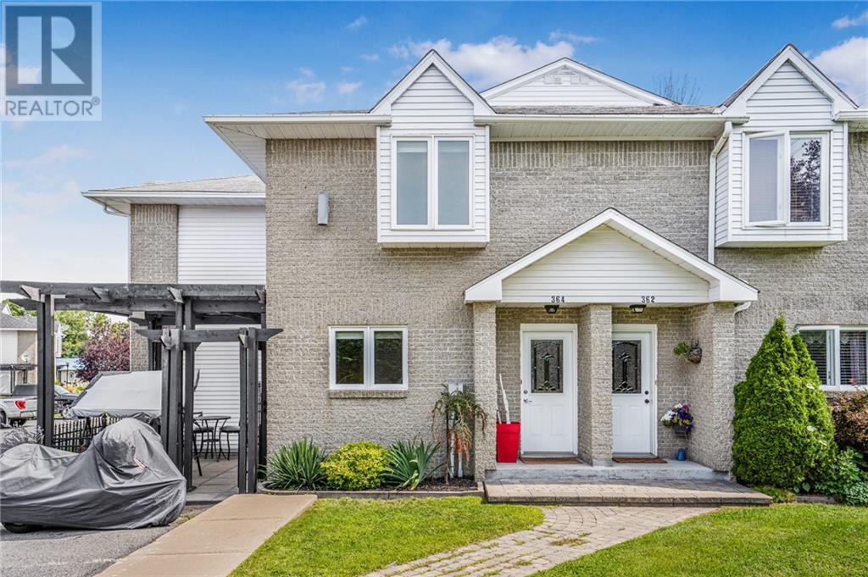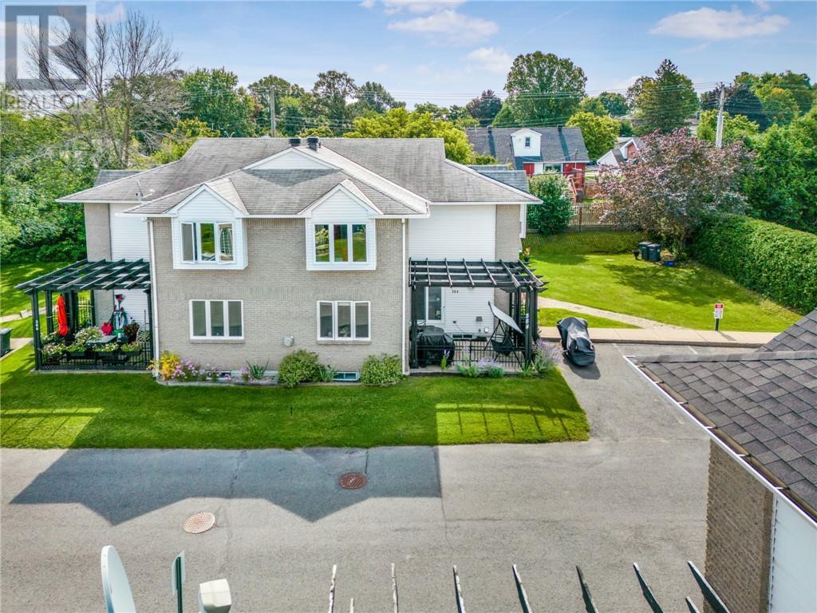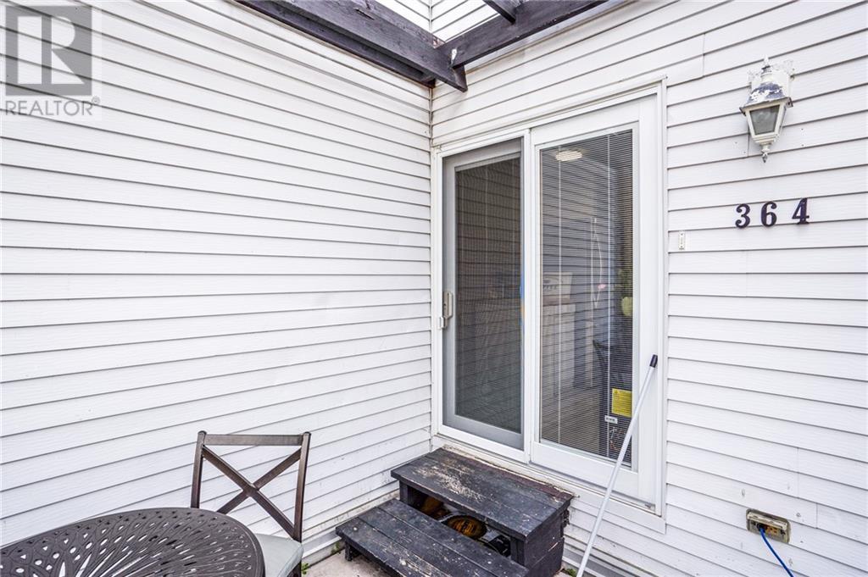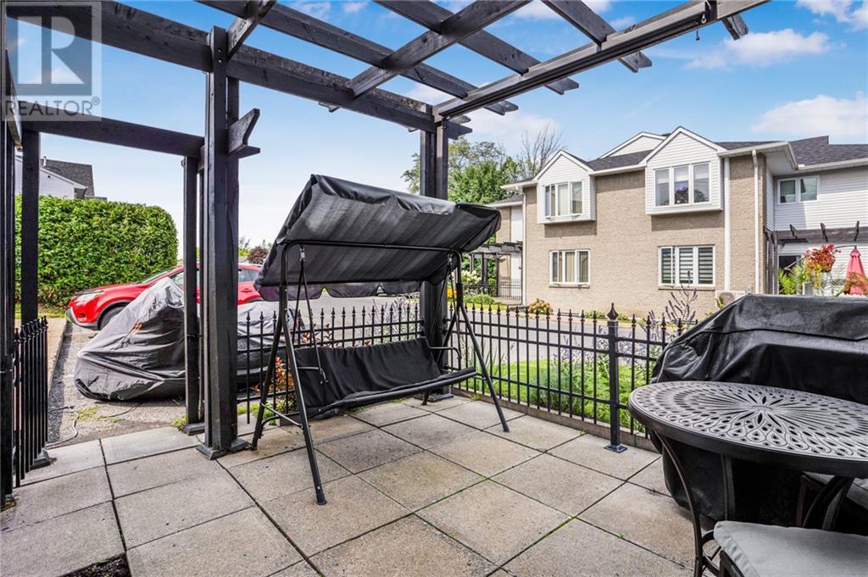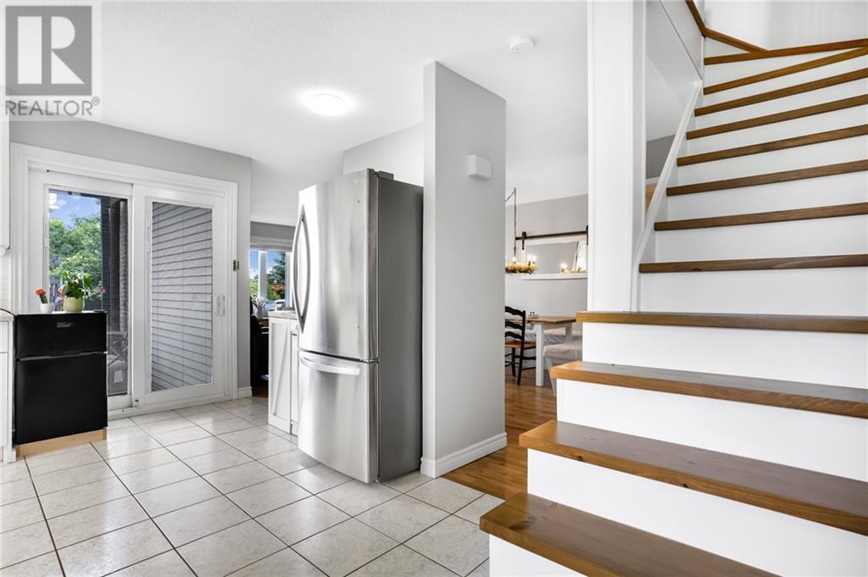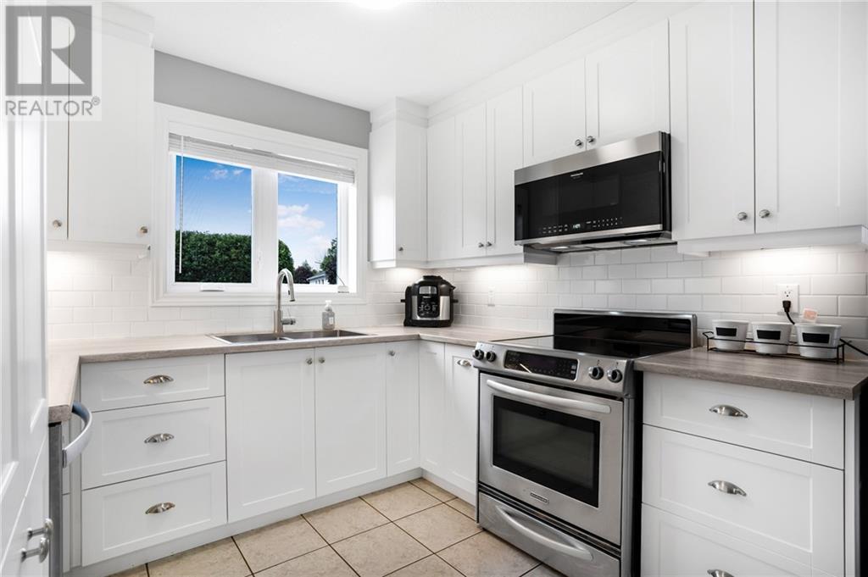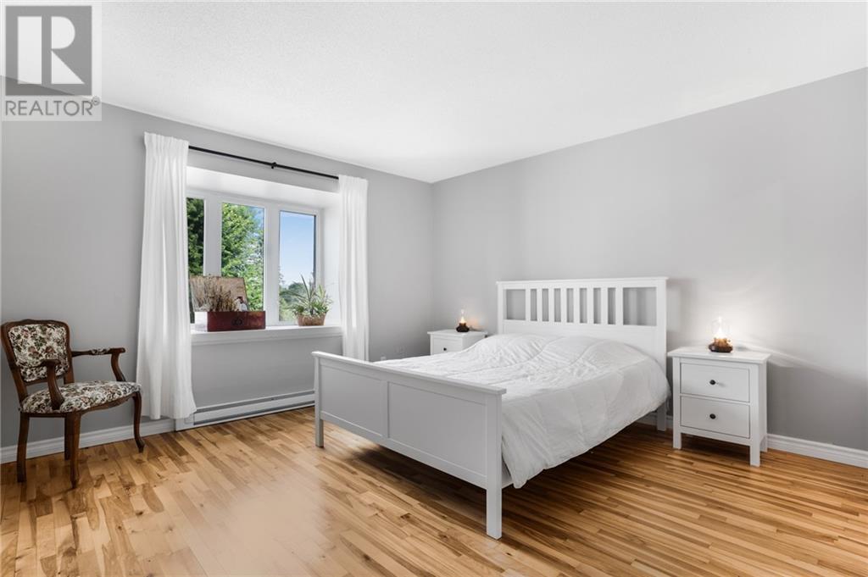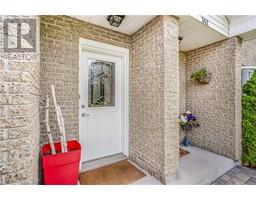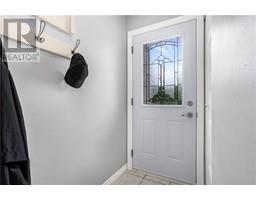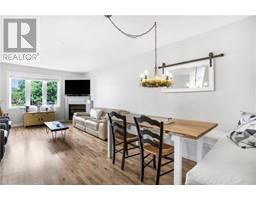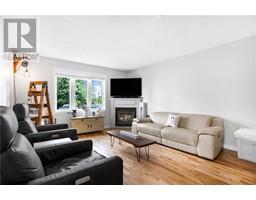2 Bedroom
2 Bathroom
Fireplace
None
Baseboard Heaters
Landscaped
$299,900Maintenance, Other, See Remarks
$317 Monthly
Maintenance, Other, See Remarks
$317 MonthlyCarefree condo living starts here! Beautifully renovated, the practical kitchen design features plenty of cabinets and counterspace with patio doors giving access to a pergola covered patio area. Combined living and dining room with hardwood flooring. Two bedrooms on the second level with the primary having a walk in closet and cheater ensuite bath. Full basement with rec room area, storage and laundry space. Mature, adult oriented neighborhood. November possession available. (id:47351)
Property Details
| MLS® Number | 1411300 |
| Property Type | Single Family |
| Neigbourhood | Mont Roc |
| AmenitiesNearBy | Golf Nearby, Recreation Nearby |
| CommunicationType | Internet Access |
| CommunityFeatures | Adult Oriented, Pets Allowed With Restrictions |
| ParkingSpaceTotal | 2 |
| Structure | Patio(s) |
Building
| BathroomTotal | 2 |
| BedroomsAboveGround | 2 |
| BedroomsTotal | 2 |
| Amenities | Laundry - In Suite |
| Appliances | Dishwasher, Microwave Range Hood Combo, Blinds |
| BasementDevelopment | Finished |
| BasementType | Full (finished) |
| ConstructedDate | 1988 |
| CoolingType | None |
| ExteriorFinish | Brick |
| FireplacePresent | Yes |
| FireplaceTotal | 1 |
| FlooringType | Hardwood, Ceramic |
| FoundationType | Poured Concrete |
| HalfBathTotal | 1 |
| HeatingFuel | Electric |
| HeatingType | Baseboard Heaters |
| StoriesTotal | 2 |
| Type | Row / Townhouse |
| UtilityWater | Municipal Water |
Parking
| Surfaced |
Land
| Acreage | No |
| LandAmenities | Golf Nearby, Recreation Nearby |
| LandscapeFeatures | Landscaped |
| Sewer | Municipal Sewage System |
| ZoningDescription | Res |
Rooms
| Level | Type | Length | Width | Dimensions |
|---|---|---|---|---|
| Second Level | Primary Bedroom | 12'5" x 12'7" | ||
| Second Level | Other | 5'4" x 9'4" | ||
| Second Level | 3pc Bathroom | 9'8" x 5'0" | ||
| Second Level | Bedroom | 12'8" x 10'9" | ||
| Basement | Laundry Room | Measurements not available | ||
| Main Level | Kitchen | 13'5" x 8'7" | ||
| Main Level | Living Room/dining Room | 12'6" x 21'4" | ||
| Main Level | 2pc Bathroom | Measurements not available |
https://www.realtor.ca/real-estate/27399248/364-cecile-boulevard-hawkesbury-mont-roc
