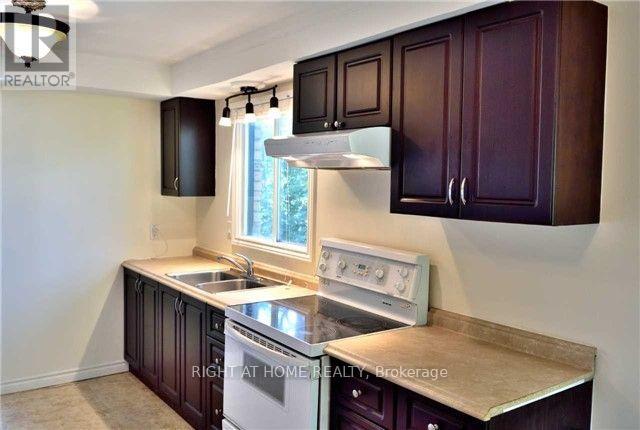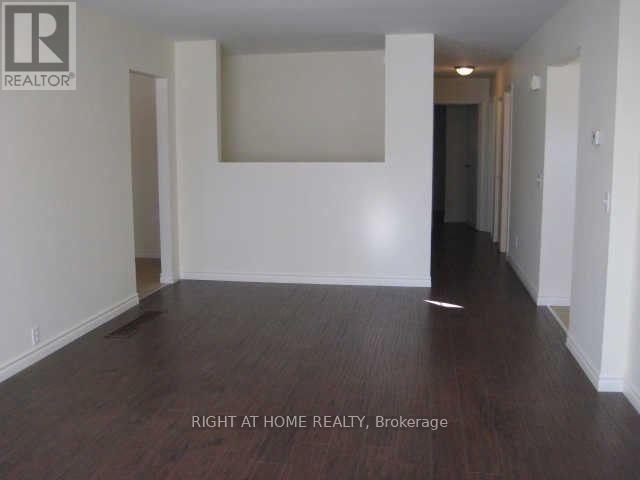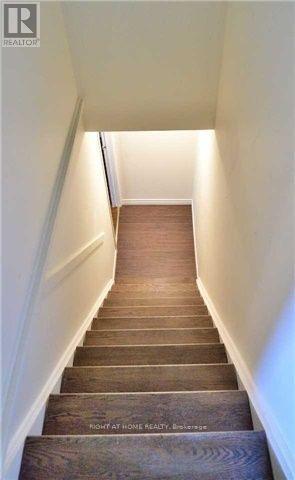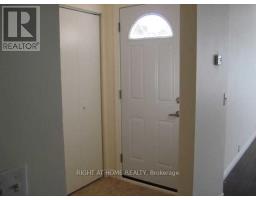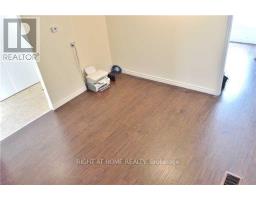6 Bedroom
5 Bathroom
Bungalow
Fireplace
Central Air Conditioning
Forced Air
Landscaped
$1,099,000
Do No Miss The Detached Bungalow With Rented Basement Apartment In A Desired Neighbourhood Of Scarborough. 3 Bed Rooms And 3 Wash Rooms On Main Floor With 3 Additional Bed Rooms & 2 Wash Rooms In The Basement.Huge And Private Corner Lot With Conservative Area At The Back.Extended Driveway To Park 2 Extra Cars.Close To Schools, Community Centres,Parks,Places of Worship,Highway 401,University Of Toronto, Centennial College, Scarborough Town Centre And Malvern Town Centre **** EXTRAS **** 2 Fridges, 2 Stoves, 2 Range Hoods, 2 Washers, 2 Dryers,Central Air Conditioner, Gas Furnace & Equipments. (id:47351)
Property Details
|
MLS® Number
|
E9343272 |
|
Property Type
|
Single Family |
|
Community Name
|
Malvern |
|
AmenitiesNearBy
|
Hospital, Park, Place Of Worship |
|
Features
|
Conservation/green Belt, Carpet Free, In-law Suite |
|
ParkingSpaceTotal
|
3 |
Building
|
BathroomTotal
|
5 |
|
BedroomsAboveGround
|
3 |
|
BedroomsBelowGround
|
3 |
|
BedroomsTotal
|
6 |
|
ArchitecturalStyle
|
Bungalow |
|
BasementFeatures
|
Apartment In Basement, Separate Entrance |
|
BasementType
|
N/a |
|
ConstructionStyleAttachment
|
Detached |
|
CoolingType
|
Central Air Conditioning |
|
ExteriorFinish
|
Brick |
|
FireplacePresent
|
Yes |
|
FlooringType
|
Hardwood, Tile |
|
FoundationType
|
Brick |
|
HeatingFuel
|
Natural Gas |
|
HeatingType
|
Forced Air |
|
StoriesTotal
|
1 |
|
Type
|
House |
|
UtilityWater
|
Municipal Water |
Parking
Land
|
Acreage
|
No |
|
FenceType
|
Fenced Yard |
|
LandAmenities
|
Hospital, Park, Place Of Worship |
|
LandscapeFeatures
|
Landscaped |
|
Sewer
|
Sanitary Sewer |
|
SizeDepth
|
112 Ft |
|
SizeFrontage
|
46 Ft |
|
SizeIrregular
|
46.02 X 112 Ft |
|
SizeTotalText
|
46.02 X 112 Ft|under 1/2 Acre |
|
ZoningDescription
|
Residential |
Rooms
| Level |
Type |
Length |
Width |
Dimensions |
|
Basement |
Bedroom |
3.4 m |
2.97 m |
3.4 m x 2.97 m |
|
Basement |
Bedroom 4 |
3.4 m |
3.07 m |
3.4 m x 3.07 m |
|
Basement |
Bedroom 5 |
3.4 m |
2.97 m |
3.4 m x 2.97 m |
|
Main Level |
Living Room |
7.2 m |
3.68 m |
7.2 m x 3.68 m |
|
Main Level |
Dining Room |
7.2 m |
3.68 m |
7.2 m x 3.68 m |
|
Main Level |
Family Room |
3.68 m |
3.5 m |
3.68 m x 3.5 m |
|
Main Level |
Kitchen |
5 m |
3.05 m |
5 m x 3.05 m |
|
Main Level |
Primary Bedroom |
5 m |
3.62 m |
5 m x 3.62 m |
|
Main Level |
Bedroom 2 |
4.1 m |
36 m |
4.1 m x 36 m |
|
Main Level |
Bedroom 3 |
3.8 m |
3.2 m |
3.8 m x 3.2 m |
Utilities
|
Cable
|
Available |
|
Sewer
|
Available |
https://www.realtor.ca/real-estate/27398522/157-fawcett-trail-toronto-malvern-malvern




