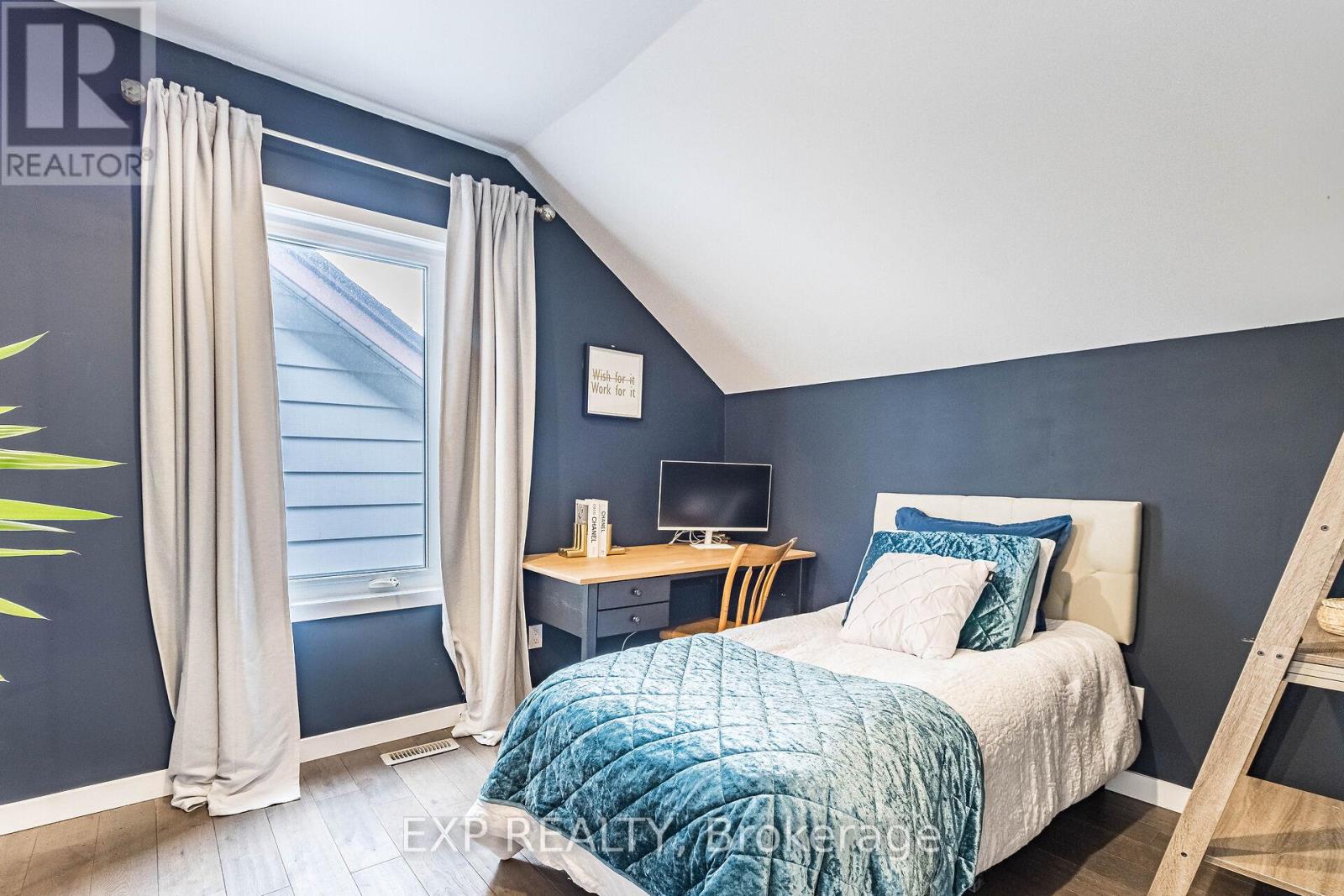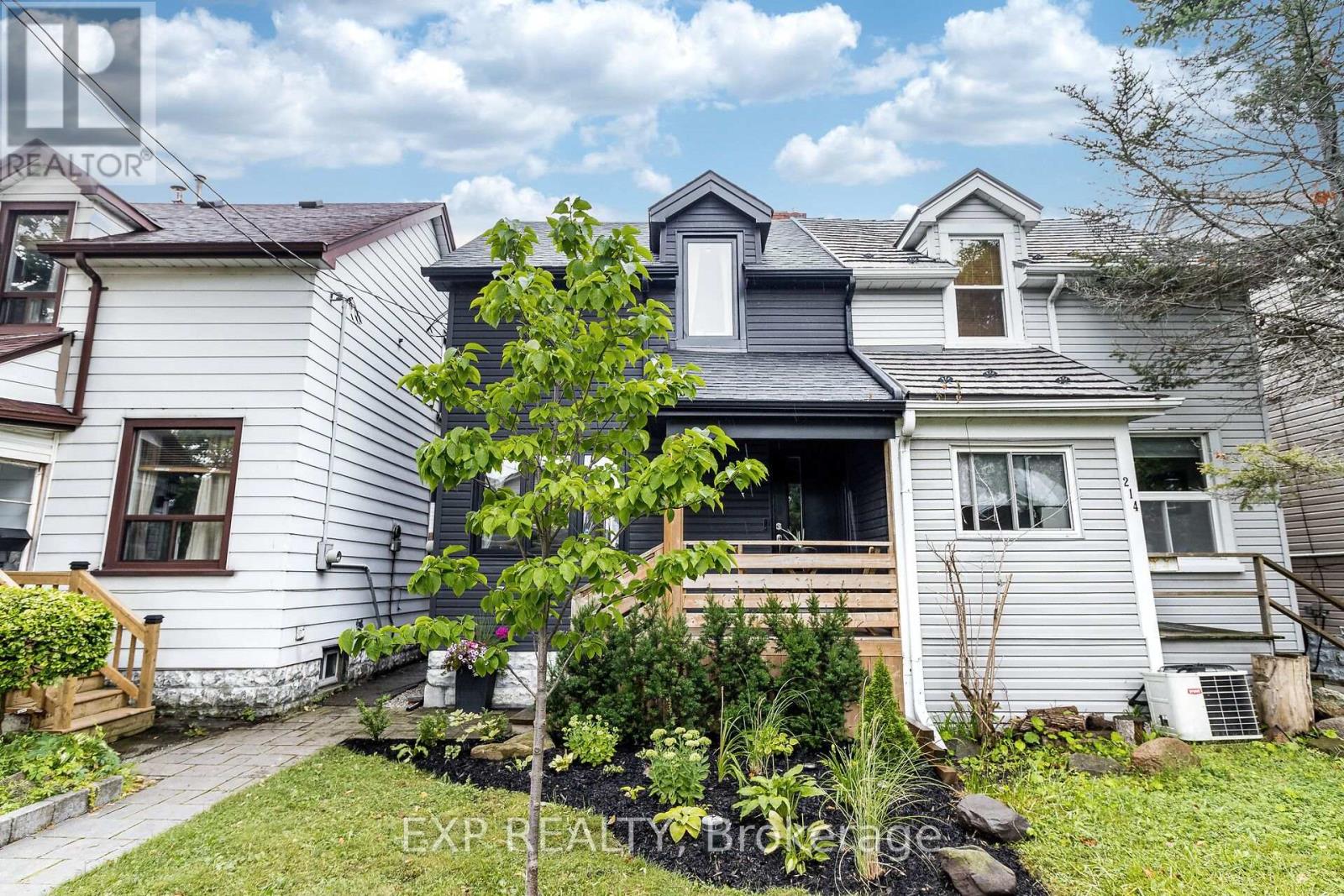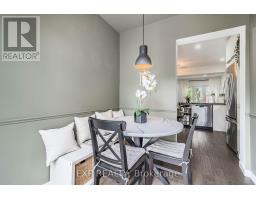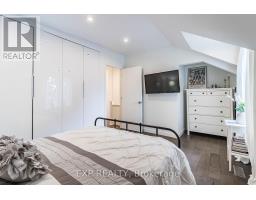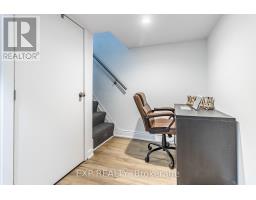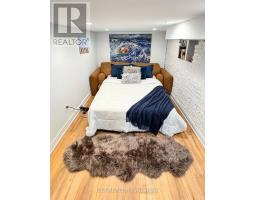3 Bedroom
2 Bathroom
Fireplace
Central Air Conditioning
Forced Air
$1,099,900
Discover this stunning renovated Semi with a LANEWAY* that allows for the possibility of building a second property to add living space or as income potential!. This charming house features an open concept design with a central fireplace in the living room. The Open concept kitchen boasts quartz countertops, stainless steel appliances, and a chic marble backsplash. Enjoy a trendy glass and metal staircase, and two stylish bathrooms. Step out to a large entertainer's deck and private backyard, which walks out to a laneway that allows for the possibility of building a second property. Benefit from parking for two cars and a prime location within walking distance to the lake, parks, and neighborhood shops and restaurants. This home offers the perfect opportunity to experience life in one of Toronto's waterfront communities. **** EXTRAS **** *Homes with a Laneway in this area are very rare to find. This home can support a laneway suite of well over 1,200 sq. ft. total, main plus upper. Neighbor already built one and is generating a good rental income. (id:47351)
Property Details
|
MLS® Number
|
W9343107 |
|
Property Type
|
Single Family |
|
Community Name
|
New Toronto |
|
AmenitiesNearBy
|
Park, Public Transit, Schools |
|
Features
|
Cul-de-sac, Lane, Carpet Free |
|
ParkingSpaceTotal
|
2 |
|
Structure
|
Shed |
Building
|
BathroomTotal
|
2 |
|
BedroomsAboveGround
|
2 |
|
BedroomsBelowGround
|
1 |
|
BedroomsTotal
|
3 |
|
Appliances
|
Dishwasher, Dryer, Refrigerator, Stove, Washer, Window Coverings |
|
BasementDevelopment
|
Finished |
|
BasementType
|
Full (finished) |
|
ConstructionStyleAttachment
|
Semi-detached |
|
CoolingType
|
Central Air Conditioning |
|
ExteriorFinish
|
Vinyl Siding |
|
FireplacePresent
|
Yes |
|
FlooringType
|
Hardwood, Vinyl |
|
FoundationType
|
Concrete |
|
HalfBathTotal
|
1 |
|
HeatingFuel
|
Natural Gas |
|
HeatingType
|
Forced Air |
|
StoriesTotal
|
2 |
|
Type
|
House |
|
UtilityWater
|
Municipal Water |
Land
|
Acreage
|
No |
|
FenceType
|
Fenced Yard |
|
LandAmenities
|
Park, Public Transit, Schools |
|
Sewer
|
Sanitary Sewer |
|
SizeDepth
|
118 Ft |
|
SizeFrontage
|
19 Ft ,2 In |
|
SizeIrregular
|
19.21 X 118 Ft ; Lane Way Lot |
|
SizeTotalText
|
19.21 X 118 Ft ; Lane Way Lot |
Rooms
| Level |
Type |
Length |
Width |
Dimensions |
|
Second Level |
Primary Bedroom |
4.88 m |
3.05 m |
4.88 m x 3.05 m |
|
Second Level |
Bedroom 2 |
3.25 m |
2.82 m |
3.25 m x 2.82 m |
|
Basement |
Bedroom |
6.67 m |
2.39 m |
6.67 m x 2.39 m |
|
Main Level |
Living Room |
4.7 m |
7.06 m |
4.7 m x 7.06 m |
|
Main Level |
Dining Room |
4.7 m |
7.06 m |
4.7 m x 7.06 m |
|
Main Level |
Kitchen |
4.7 m |
7.06 m |
4.7 m x 7.06 m |
Utilities
|
Cable
|
Available |
|
Sewer
|
Installed |
https://www.realtor.ca/real-estate/27398346/212-sixth-street-toronto-new-toronto-new-toronto












