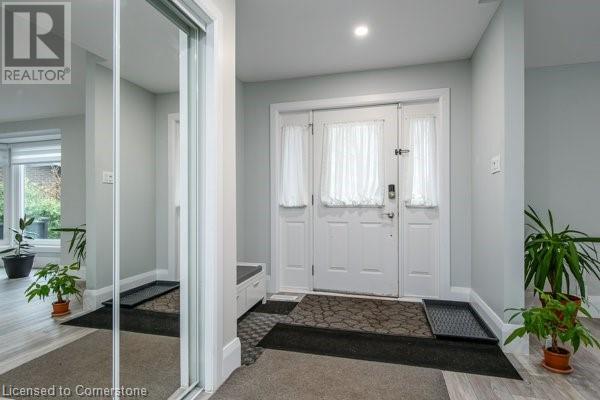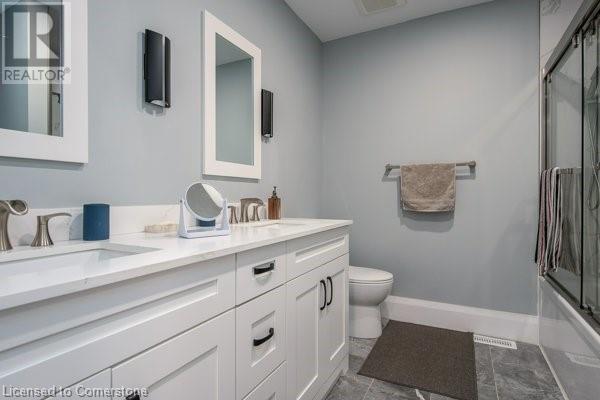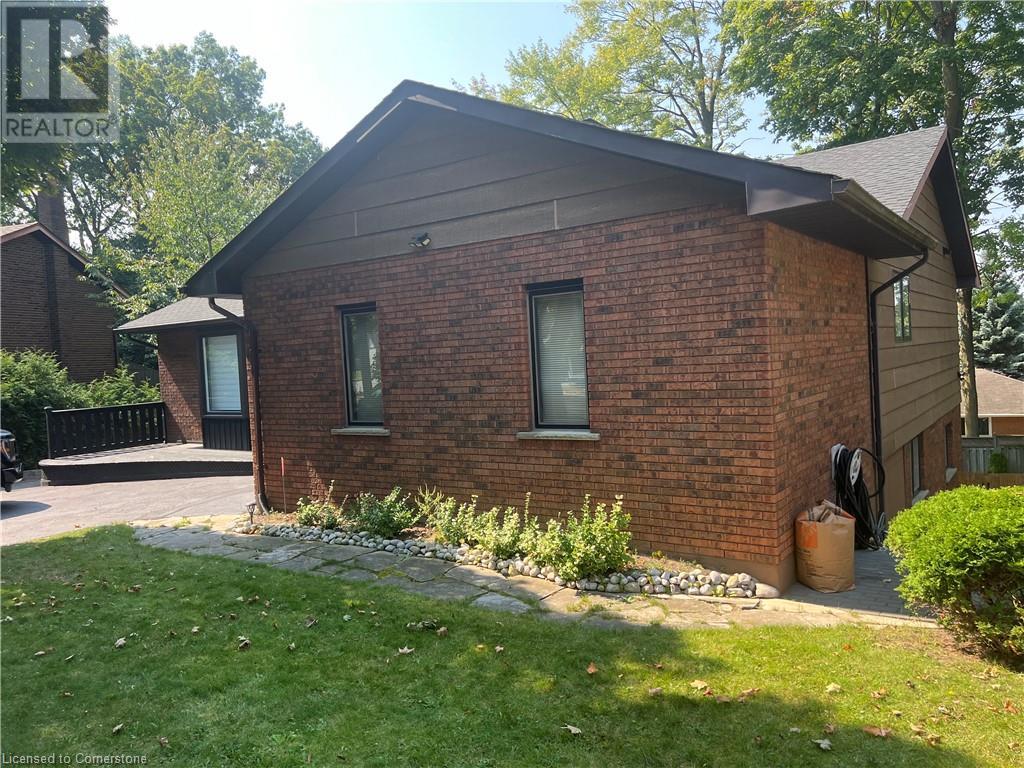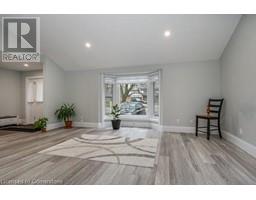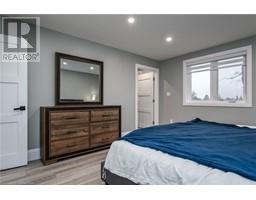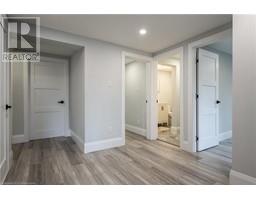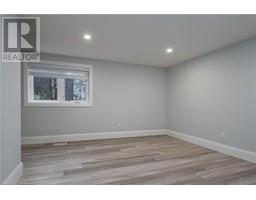5 Bedroom
4 Bathroom
3281 sqft
Bungalow
Central Air Conditioning
Forced Air
$1,299,000
3 in One! This house is much bigger than appears to be! 5 bedrooms, 4 bathrooms, 3 kitchens, 3 laundries in total!! This home features 4154 Sq Ft of LIVING space with walkout to tranquil private backyard and there is a possibility to convert to legal 3 plex. Ideal opportunity for large family. Marvelous prime cul-de-sac location 2-bedroom 2-bathroom main floor, plus perfect 2-bedroom 1 bath fully finished unit lower level with separate entry (as an in-law unit) and 1 bedroom basement unit with also separate entry (additional in law unit). Beautiful bungalow nestled on a quiet cul-de-sac with mature trees in Hespeler Area. Open layout on main level with ensuite, 2nd bedroom and laundry on main floor. Large family room on lower level with walkout to deck. Currently used as a single detached home! This backyard is spectacular with mature trees and large lot. Huge deck, great for entertaining. Close access to HWY 401 for commuters. (id:47351)
Property Details
|
MLS® Number
|
40645177 |
|
Property Type
|
Single Family |
|
AmenitiesNearBy
|
Park, Place Of Worship, Public Transit, Schools, Shopping |
|
CommunicationType
|
High Speed Internet |
|
CommunityFeatures
|
Community Centre, School Bus |
|
EquipmentType
|
None |
|
Features
|
Cul-de-sac, Paved Driveway, In-law Suite |
|
ParkingSpaceTotal
|
7 |
|
RentalEquipmentType
|
None |
Building
|
BathroomTotal
|
4 |
|
BedroomsAboveGround
|
2 |
|
BedroomsBelowGround
|
3 |
|
BedroomsTotal
|
5 |
|
Appliances
|
Dishwasher, Dryer, Refrigerator, Washer, Gas Stove(s) |
|
ArchitecturalStyle
|
Bungalow |
|
BasementDevelopment
|
Finished |
|
BasementType
|
Full (finished) |
|
ConstructedDate
|
1984 |
|
ConstructionStyleAttachment
|
Detached |
|
CoolingType
|
Central Air Conditioning |
|
ExteriorFinish
|
Brick |
|
HeatingFuel
|
Natural Gas |
|
HeatingType
|
Forced Air |
|
StoriesTotal
|
1 |
|
SizeInterior
|
3281 Sqft |
|
Type
|
House |
|
UtilityWater
|
Municipal Water |
Parking
Land
|
AccessType
|
Road Access, Highway Access, Highway Nearby |
|
Acreage
|
No |
|
LandAmenities
|
Park, Place Of Worship, Public Transit, Schools, Shopping |
|
Sewer
|
Municipal Sewage System |
|
SizeDepth
|
126 Ft |
|
SizeFrontage
|
53 Ft |
|
SizeTotalText
|
Under 1/2 Acre |
|
ZoningDescription
|
R4 |
Rooms
| Level |
Type |
Length |
Width |
Dimensions |
|
Basement |
3pc Bathroom |
|
|
Measurements not available |
|
Lower Level |
Bedroom |
|
|
9'6'' x 13'1'' |
|
Lower Level |
Bedroom |
|
|
14'4'' x 11'5'' |
|
Lower Level |
Bedroom |
|
|
14'11'' x 15'1'' |
|
Lower Level |
4pc Bathroom |
|
|
Measurements not available |
|
Lower Level |
4pc Bathroom |
|
|
Measurements not available |
|
Main Level |
Bedroom |
|
|
14'6'' x 16'6'' |
|
Main Level |
Primary Bedroom |
|
|
15'5'' x 12'9'' |
|
Main Level |
4pc Bathroom |
|
|
Measurements not available |
|
Main Level |
Dining Room |
|
|
15'8'' x 12'11'' |
|
Main Level |
Living Room |
|
|
17'1'' x 19'7'' |
|
Main Level |
Kitchen |
|
|
15'5'' x 12'2'' |
Utilities
|
Electricity
|
Available |
|
Natural Gas
|
Available |
|
Telephone
|
Available |
https://www.realtor.ca/real-estate/27397862/15-westbrook-place-cambridge

















