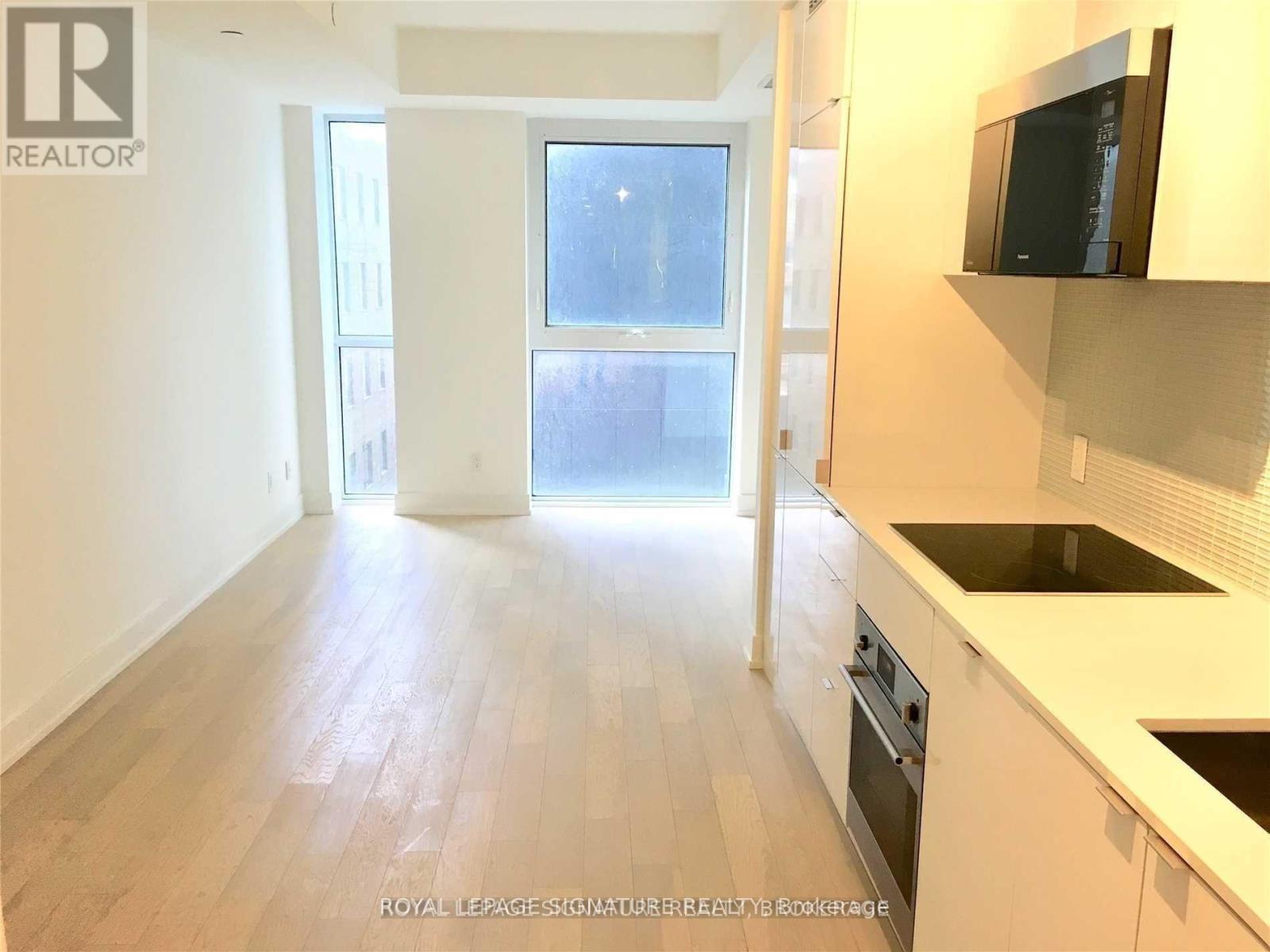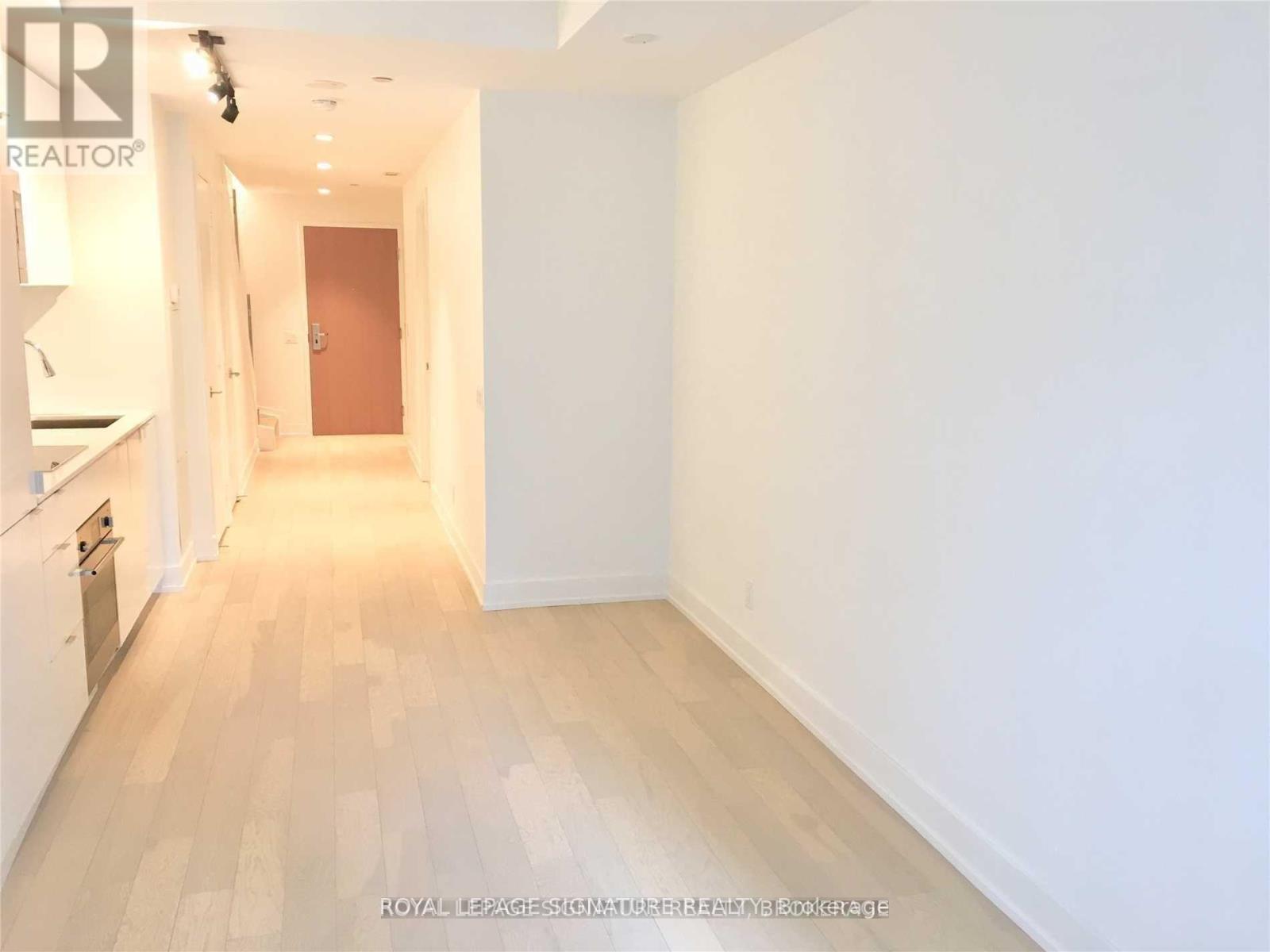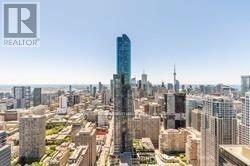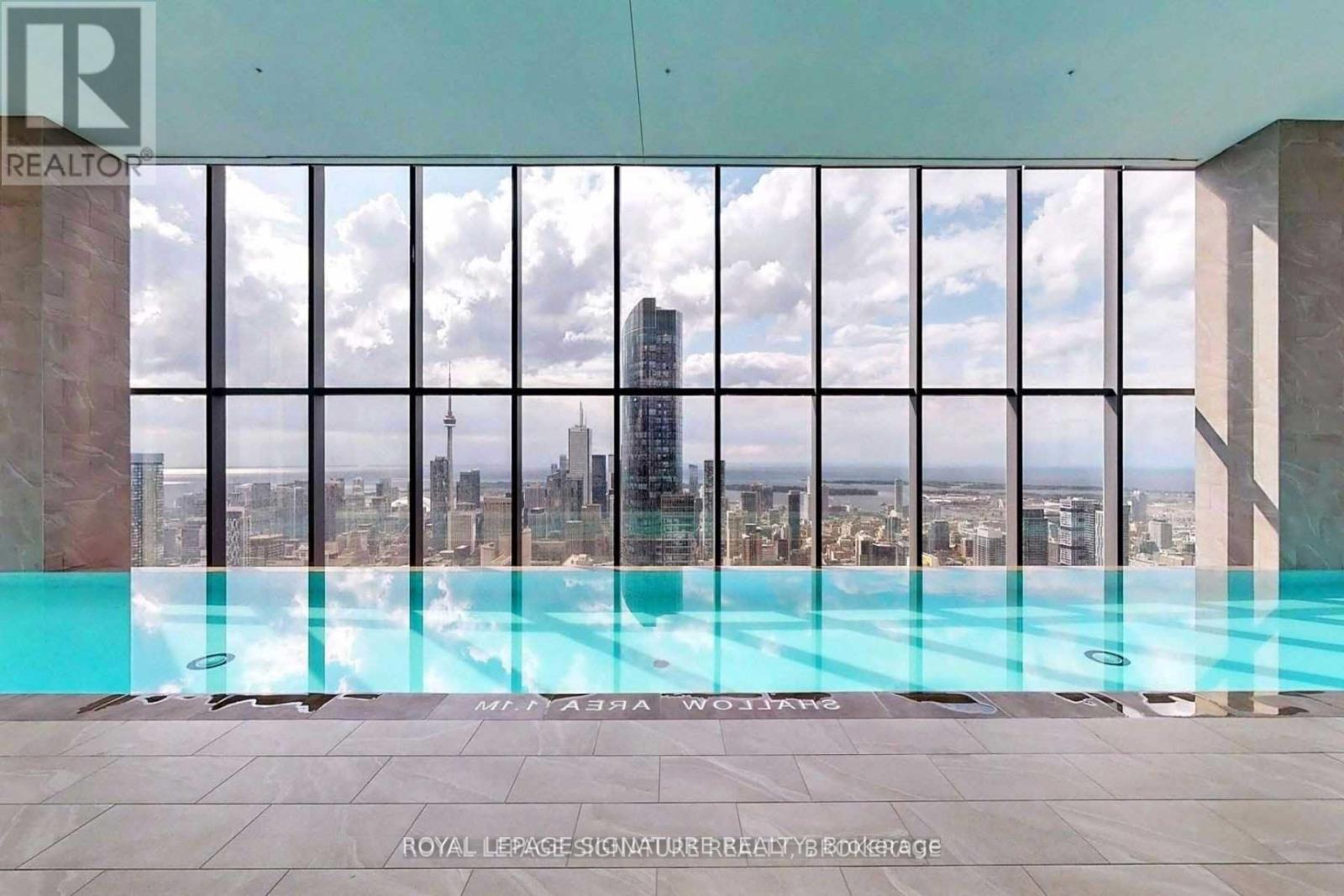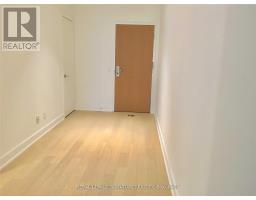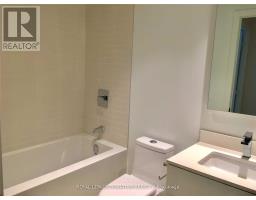2 Bedroom
2 Bathroom
Indoor Pool
Central Air Conditioning
Forced Air
$2,950 Monthly
Rare Find*Unique Live/Work In 2 Levels W/Entrance On Both Levels*9' High Smooth Ceil*Large Floor To Ceiling Windows*Luxury Award-Winning Building*Steps To Everything*24/7 Concierge*World Class Amenities On 3 Floors:7/Flr W/Outdoor Terrace, B/I Bbq, Dining, Bar/Lounge, State Of The Art Virtual Gym, Yoga Studio*64/Flr W/Bar, Fireplace, Billiards & Dining Area*66/Flr W/Infinity Pool, Steam Rm & More*Aaa Tenant Only*No Short Term*Min 1 Yr Lease*No Pets*Non Smokers **** EXTRAS **** Brand new flooring on main level(5th) will be replaced next week before possession (id:47351)
Property Details
|
MLS® Number
|
C9343081 |
|
Property Type
|
Single Family |
|
Community Name
|
Bay Street Corridor |
|
AmenitiesNearBy
|
Hospital, Public Transit, Schools |
|
CommunityFeatures
|
Pet Restrictions |
|
PoolType
|
Indoor Pool |
Building
|
BathroomTotal
|
2 |
|
BedroomsAboveGround
|
1 |
|
BedroomsBelowGround
|
1 |
|
BedroomsTotal
|
2 |
|
Amenities
|
Security/concierge, Exercise Centre, Party Room |
|
Appliances
|
Blinds, Cooktop, Dishwasher, Dryer, Microwave, Oven, Refrigerator, Washer |
|
CoolingType
|
Central Air Conditioning |
|
FlooringType
|
Laminate |
|
HeatingType
|
Forced Air |
|
Type
|
Apartment |
Land
|
Acreage
|
No |
|
LandAmenities
|
Hospital, Public Transit, Schools |
Rooms
| Level |
Type |
Length |
Width |
Dimensions |
|
Lower Level |
Living Room |
5.41 m |
3.2 m |
5.41 m x 3.2 m |
|
Lower Level |
Dining Room |
5.41 m |
3.2 m |
5.41 m x 3.2 m |
|
Lower Level |
Kitchen |
5.41 m |
3.2 m |
5.41 m x 3.2 m |
|
Upper Level |
Primary Bedroom |
6.4 m |
3.2 m |
6.4 m x 3.2 m |
|
Upper Level |
Den |
3.2 m |
2.06 m |
3.2 m x 2.06 m |
https://www.realtor.ca/real-estate/27397945/517-7-grenville-street-toronto-bay-street-corridor-bay-street-corridor

