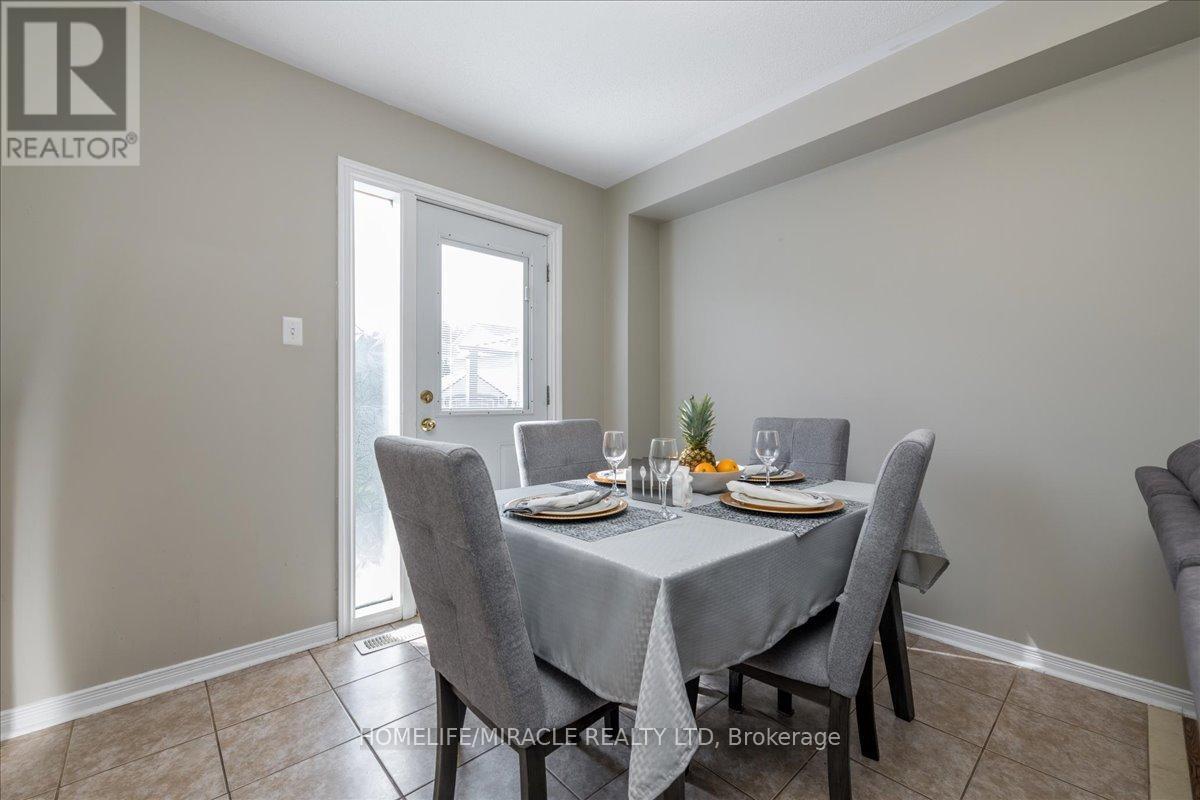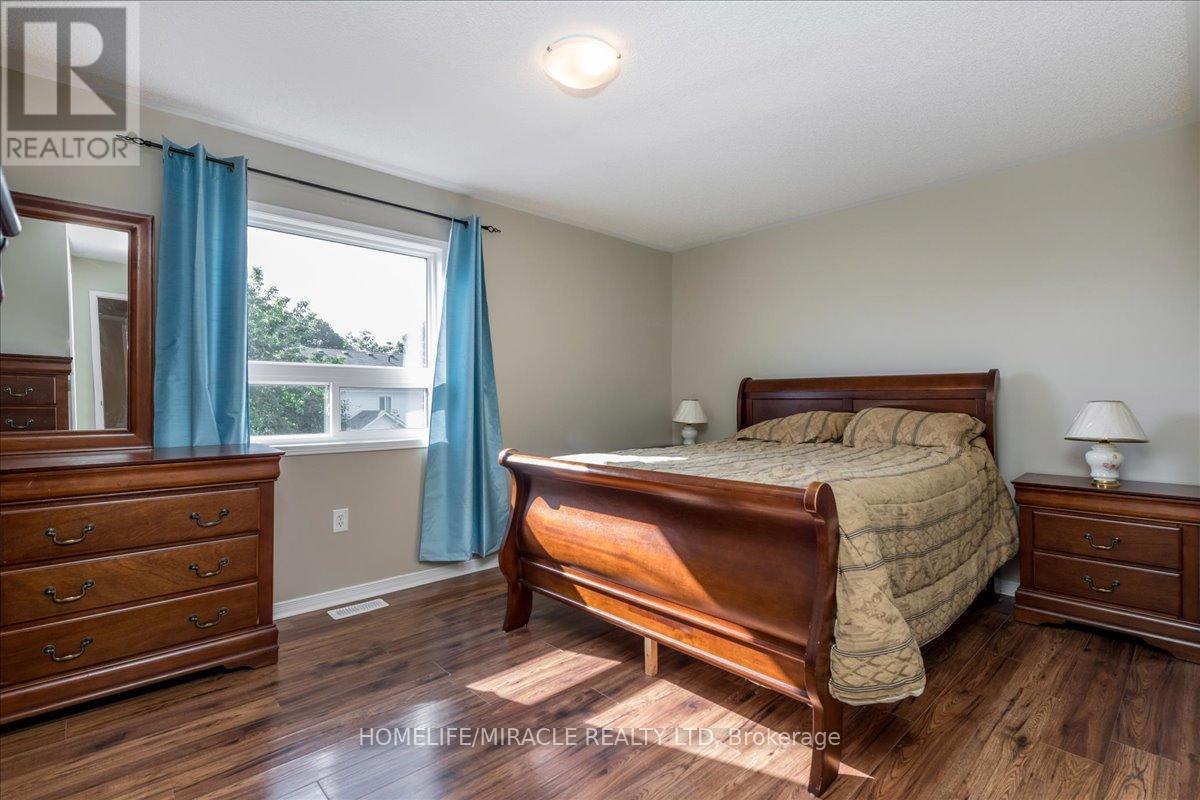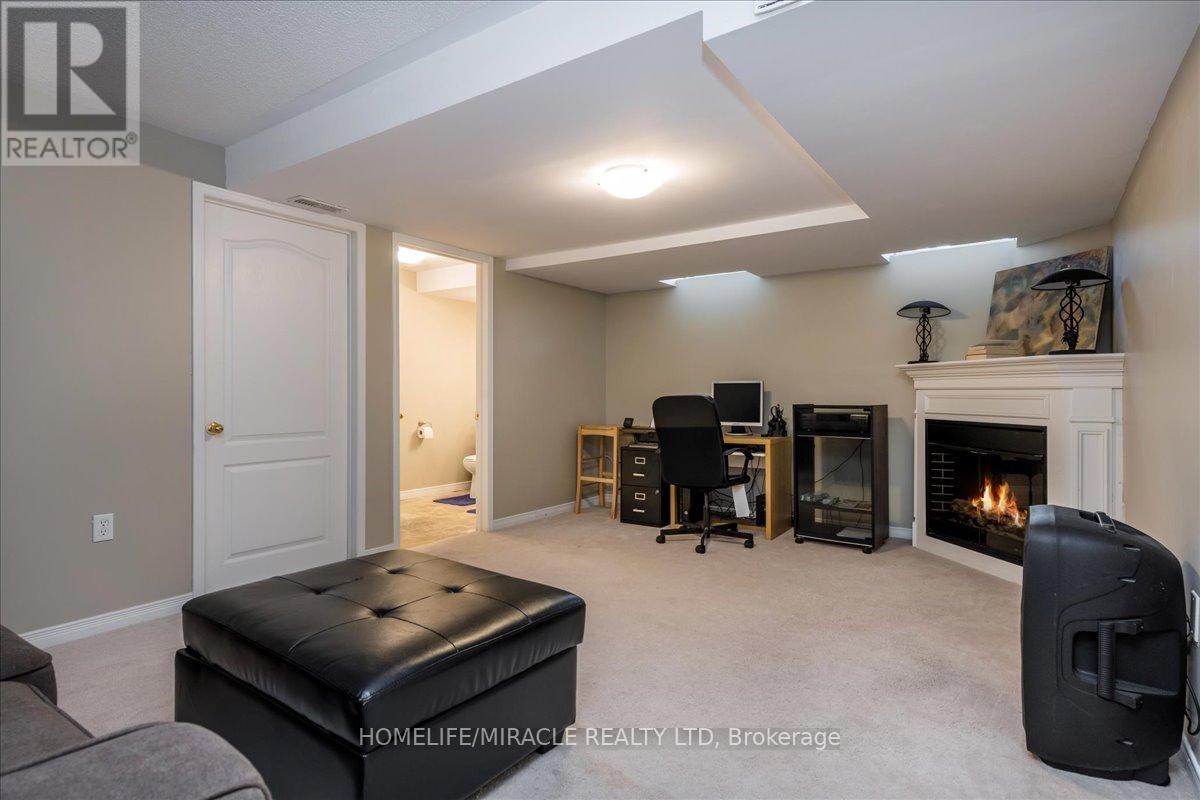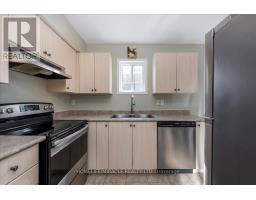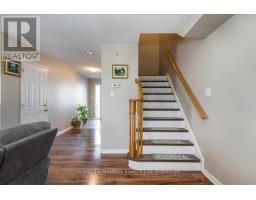3 Bedroom
4 Bathroom
Fireplace
Central Air Conditioning
Forced Air
$709,990
Beautiful 3 Bedroom townhouse in the sought after community on 5th line in Angus. Three Bedrooms with a spacious primary bedroom featuring a 4-piece en-suite bath,and a fully finished basement with a fireplace and an extra three piece bathroom, this home offers ample space (1500 sq ft as per MPAC plus finished basement)for your family to relax and entertain. Entrance from Garage into the house, pie-shaped large lot and huge backyard. Close proximity to all amenities. (id:47351)
Property Details
|
MLS® Number
|
N9342312 |
|
Property Type
|
Single Family |
|
Community Name
|
Angus |
|
ParkingSpaceTotal
|
3 |
|
Structure
|
Shed |
Building
|
BathroomTotal
|
4 |
|
BedroomsAboveGround
|
3 |
|
BedroomsTotal
|
3 |
|
Appliances
|
Dishwasher, Dryer, Refrigerator, Stove, Washer, Window Coverings |
|
BasementDevelopment
|
Finished |
|
BasementType
|
Full (finished) |
|
ConstructionStyleAttachment
|
Attached |
|
CoolingType
|
Central Air Conditioning |
|
ExteriorFinish
|
Vinyl Siding, Stone |
|
FireplacePresent
|
Yes |
|
FlooringType
|
Ceramic |
|
FoundationType
|
Concrete |
|
HalfBathTotal
|
1 |
|
HeatingFuel
|
Electric |
|
HeatingType
|
Forced Air |
|
StoriesTotal
|
2 |
|
Type
|
Row / Townhouse |
|
UtilityWater
|
Municipal Water |
Parking
Land
|
Acreage
|
No |
|
FenceType
|
Fenced Yard |
|
Sewer
|
Sanitary Sewer |
|
SizeDepth
|
115 Ft ,3 In |
|
SizeFrontage
|
18 Ft |
|
SizeIrregular
|
18 X 115.27 Ft |
|
SizeTotalText
|
18 X 115.27 Ft|under 1/2 Acre |
|
ZoningDescription
|
Single Family Residential |
Rooms
| Level |
Type |
Length |
Width |
Dimensions |
|
Basement |
Family Room |
5.4 m |
3.62 m |
5.4 m x 3.62 m |
|
Basement |
Bathroom |
|
|
Measurements not available |
|
Main Level |
Living Room |
5.65 m |
3.12 m |
5.65 m x 3.12 m |
|
Main Level |
Dining Room |
2.75 m |
2.48 m |
2.75 m x 2.48 m |
|
Main Level |
Kitchen |
2.9 m |
2.36 m |
2.9 m x 2.36 m |
|
Main Level |
Bathroom |
|
|
Measurements not available |
|
Upper Level |
Primary Bedroom |
4.95 m |
3.32 m |
4.95 m x 3.32 m |
|
Upper Level |
Bedroom 2 |
3.19 m |
2.22 m |
3.19 m x 2.22 m |
|
Upper Level |
Bedroom 3 |
2.98 m |
2.73 m |
2.98 m x 2.73 m |
|
Upper Level |
Bathroom |
|
|
Measurements not available |
https://www.realtor.ca/real-estate/27397985/68-admiral-crescent-essa-angus-angus











