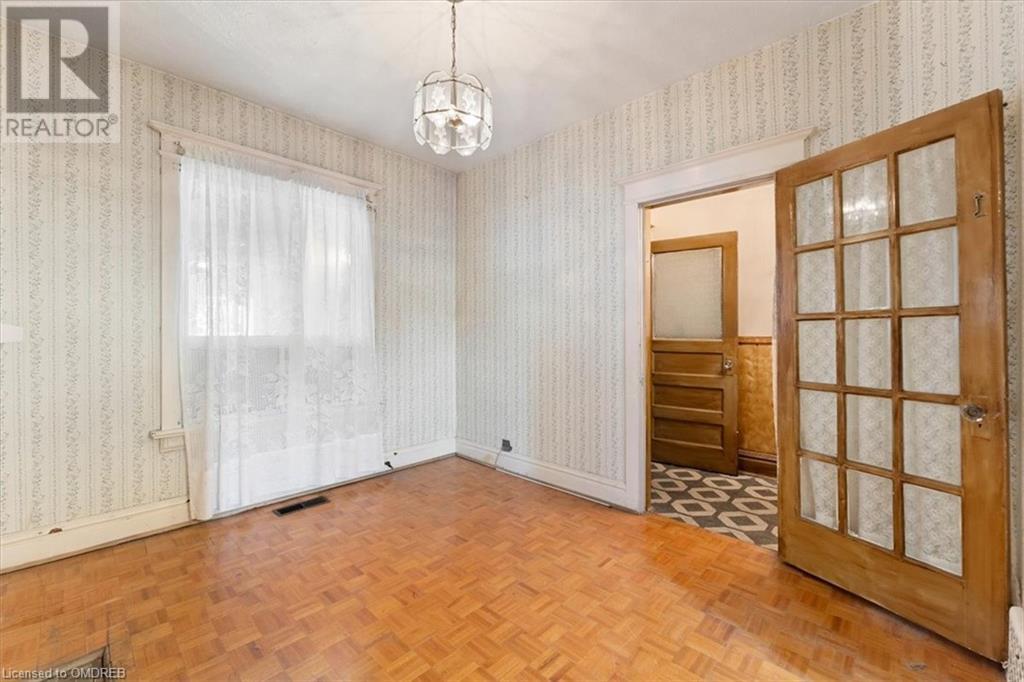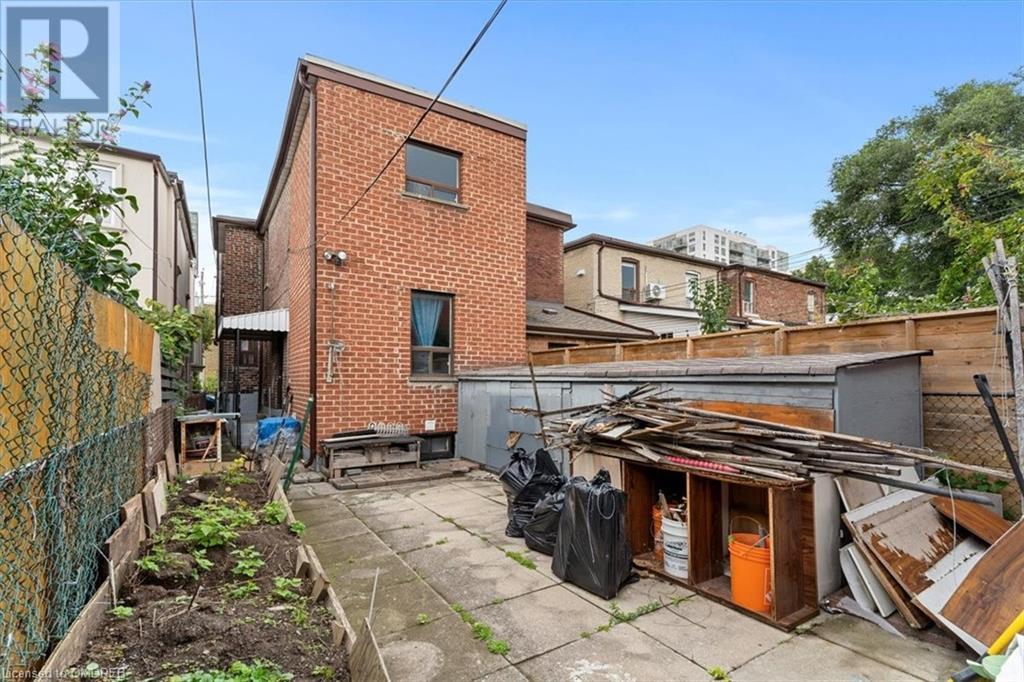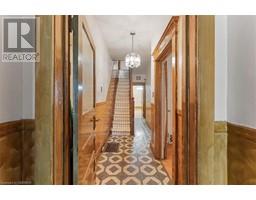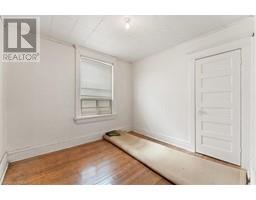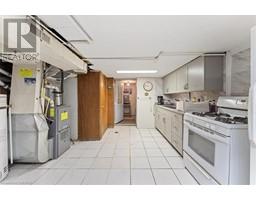4 Bedroom
2 Bathroom
1400 sqft
2 Level
Central Air Conditioning
Forced Air
$999,999
Attention all investors and first time home buyers! Awesome opportunity to own in a great West end location close to everything including walking distance to TTC. Possibility of up to four units including converting existing garage to a laneway home and separate basement entrance. Potential rent may be used to help qualify for a mortgage. Buyers to do their own due diligence. Don't miss this once in a lifetime opportunity. (id:47351)
Property Details
|
MLS® Number
|
40644568 |
|
Property Type
|
Single Family |
|
AmenitiesNearBy
|
Place Of Worship, Public Transit |
|
ParkingSpaceTotal
|
4 |
Building
|
BathroomTotal
|
2 |
|
BedroomsAboveGround
|
4 |
|
BedroomsTotal
|
4 |
|
ArchitecturalStyle
|
2 Level |
|
BasementDevelopment
|
Finished |
|
BasementType
|
Full (finished) |
|
ConstructionStyleAttachment
|
Semi-detached |
|
CoolingType
|
Central Air Conditioning |
|
ExteriorFinish
|
Aluminum Siding, Brick |
|
HeatingFuel
|
Natural Gas |
|
HeatingType
|
Forced Air |
|
StoriesTotal
|
2 |
|
SizeInterior
|
1400 Sqft |
|
Type
|
House |
|
UtilityWater
|
Municipal Water |
Parking
Land
|
Acreage
|
No |
|
LandAmenities
|
Place Of Worship, Public Transit |
|
Sewer
|
Municipal Sewage System |
|
SizeDepth
|
120 Ft |
|
SizeFrontage
|
18 Ft |
|
SizeTotalText
|
Under 1/2 Acre |
|
ZoningDescription
|
R(d0.6*740) |
Rooms
| Level |
Type |
Length |
Width |
Dimensions |
|
Second Level |
3pc Bathroom |
|
|
Measurements not available |
|
Second Level |
Kitchen |
|
|
11'0'' x 10'0'' |
|
Second Level |
Bedroom |
|
|
11'0'' x 11'0'' |
|
Second Level |
Bedroom |
|
|
9'0'' x 9'0'' |
|
Second Level |
Primary Bedroom |
|
|
14'0'' x 13'0'' |
|
Basement |
Other |
|
|
17'0'' x 10'0'' |
|
Basement |
Recreation Room |
|
|
22'0'' x 13'0'' |
|
Lower Level |
3pc Bathroom |
|
|
Measurements not available |
|
Lower Level |
Utility Room |
|
|
14'0'' x 7'0'' |
|
Main Level |
Kitchen |
|
|
11'0'' x 10'1'' |
|
Main Level |
Bedroom |
|
|
10'0'' x 10'0'' |
|
Main Level |
Dining Room |
|
|
12'0'' x 9'0'' |
|
Main Level |
Living Room |
|
|
12'0'' x 9'0'' |
https://www.realtor.ca/real-estate/27398034/63-ward-street-toronto






