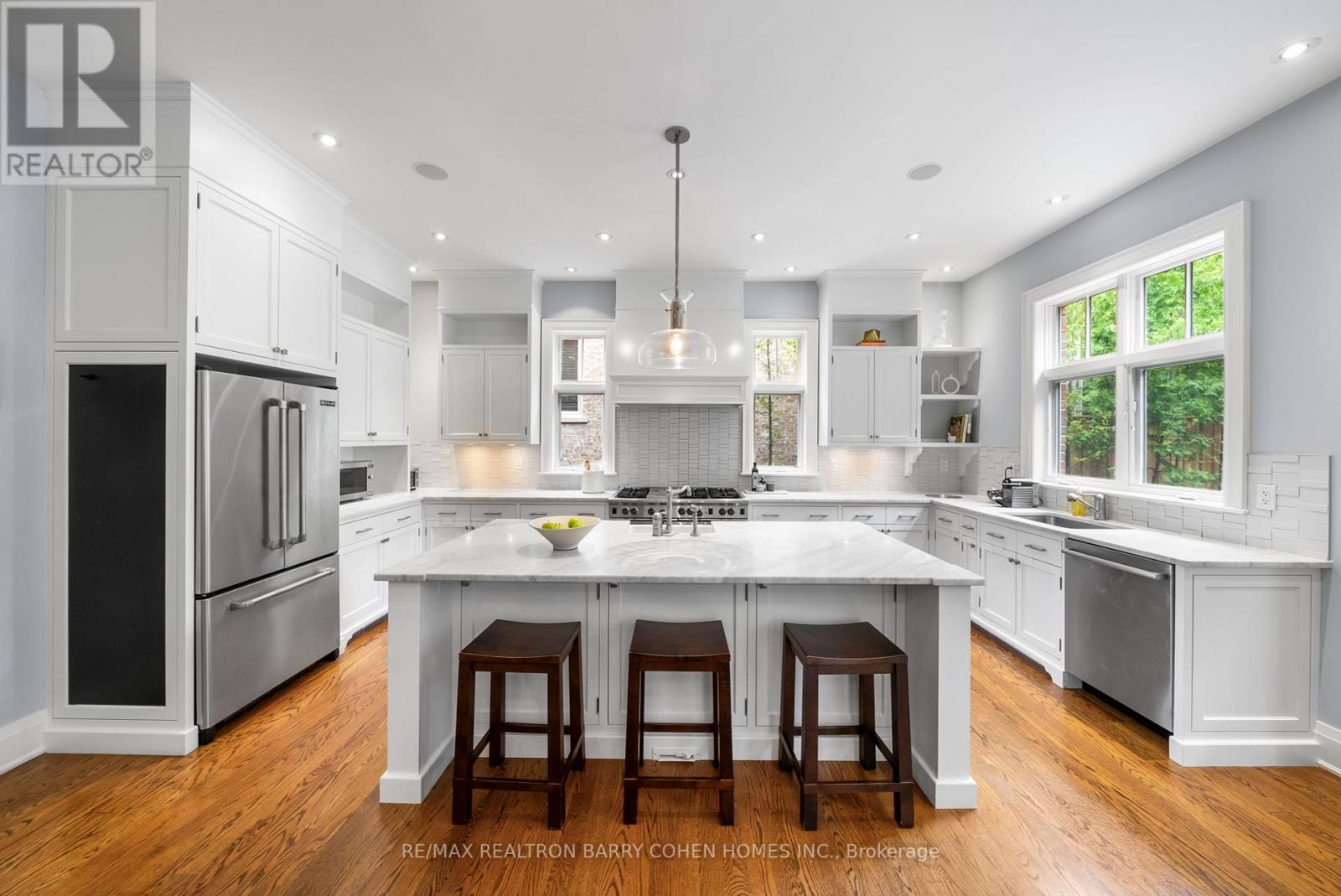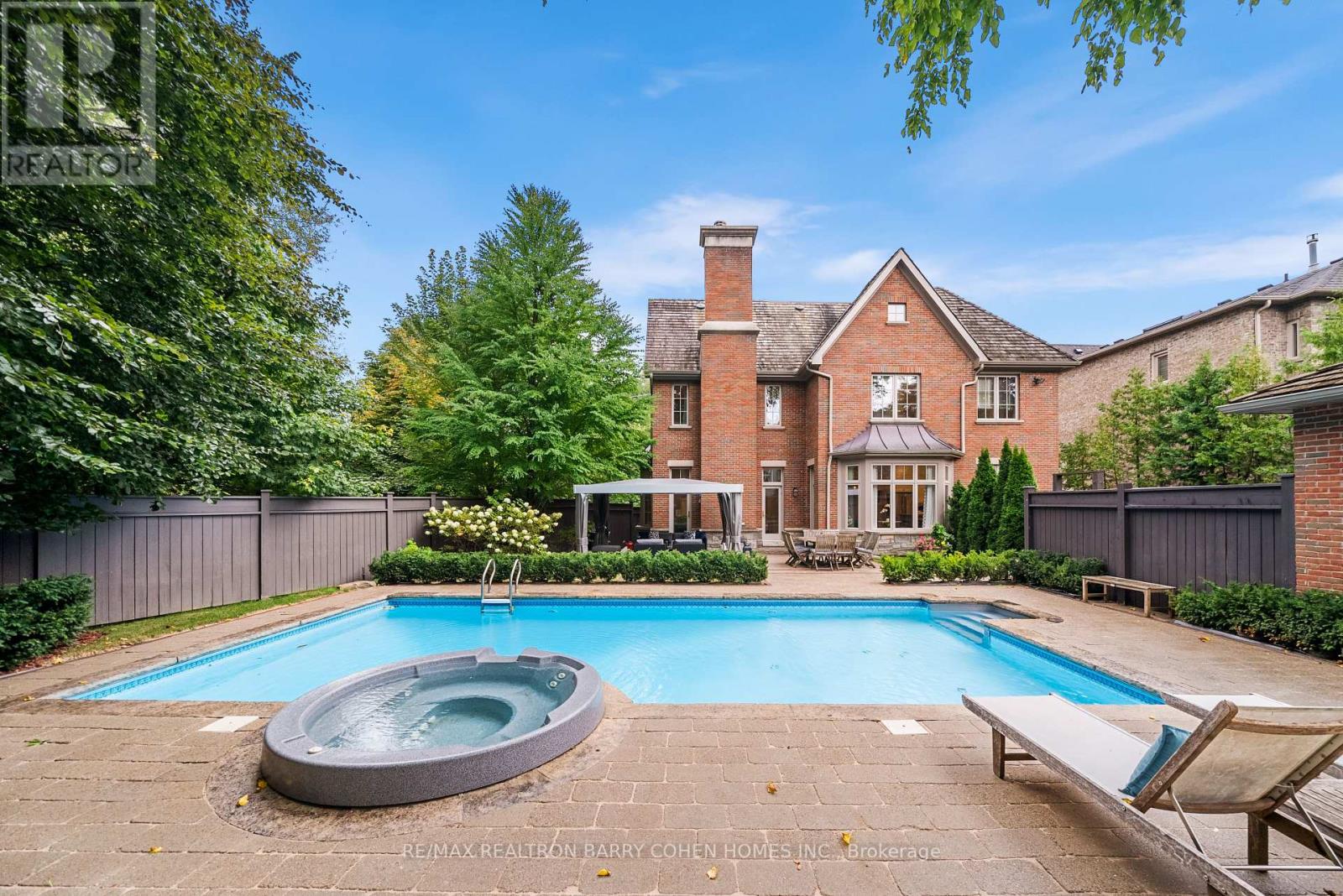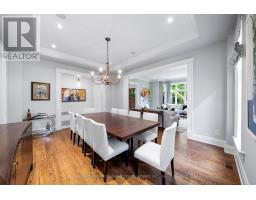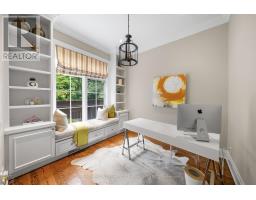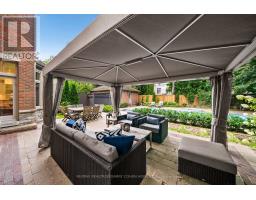5 Bedroom
6 Bathroom
Fireplace
Inground Pool
Central Air Conditioning
Forced Air
$5,995,000
Exquisite 5-Bedroom Park-Side Residence In Upper Forest Hill. Expansive Wooded Lot Boasting Rare Full Sun Exposure. Premium Finishes & Beautifully-Executed Custom Features At Every Turn. Handsome Limestone/Brick Facade, Landscaped Grounds, Generous 9-Car Driveway & Detached 2-Car Garage. Extraordinary Fenced Backyard Retreat Includes Saltwater Pool, Hot Tub, Powder Room & Oversized Barbecue-Ready Terrace. Outstanding Principal Spaces Presenting 10 Ft. Ceilings, Crown Moulding, Wainscoting & Hardwood Floors. Formal Living Room W/ Gas Fireplace, Built-In Bookshelves & Bow Windows. Distinguished Dining Room, Gracious Chefs Kitchen W/ Marble Countertops, High-End Appliances, Central Island & Breakfast Area. Family Room W/ Gas Fireplace, Built-In Speakers & Two Walk-Outs To Backyard. Stylish Office Featuring Integrated Bookcases & Window Seat. Impeccably Conceived Primary Suite Has Private Sitting Room W/ Entertainment Centre, 6-Piece Ensuite Of Spa-Like Quality & Vast Walk-In Wardrobe. Second Bedroom W/ 3-Piece Ensuite, Third & Fourth Bedrooms W/ 4-Piece Semi-Ensuite & Built-In Fixtures. Well-Appointed Basement W/ DriCore Insulated Subfloor, High Ceilings, Vast Entertainment Room W/ Adjoining Recreation Area, Nanny Suite, 4-Piece Bath & Fitness Room W/ Mirrored Walls & Cork Floors. Superb Location Bordering Cortleigh Parkette, Short Walk To The Subway. Steps From Bialik Hebrew Day School, Forest Hill Collegiate & Beltline Trail. This Residence Exemplifies Elegant Family Living In Its Best Form. **** EXTRAS **** 2 Furnaces, 2 A/Cs, 2 JennAir Refrigerators, 2 Bosch DW, Built-In Speaker System, Central Vac, LG W/D, Wolf Double Oven Range W/ 6 Burners & BBQ, Garburator (id:47351)
Property Details
|
MLS® Number
|
C9313110 |
|
Property Type
|
Single Family |
|
Community Name
|
Bedford Park-Nortown |
|
ParkingSpaceTotal
|
9 |
|
PoolType
|
Inground Pool |
Building
|
BathroomTotal
|
6 |
|
BedroomsAboveGround
|
4 |
|
BedroomsBelowGround
|
1 |
|
BedroomsTotal
|
5 |
|
Appliances
|
Central Vacuum, Hot Tub, Humidifier |
|
BasementDevelopment
|
Finished |
|
BasementType
|
N/a (finished) |
|
ConstructionStyleAttachment
|
Detached |
|
CoolingType
|
Central Air Conditioning |
|
ExteriorFinish
|
Brick, Stone |
|
FireplacePresent
|
Yes |
|
FlooringType
|
Cork, Carpeted, Hardwood |
|
FoundationType
|
Poured Concrete |
|
HalfBathTotal
|
1 |
|
HeatingFuel
|
Natural Gas |
|
HeatingType
|
Forced Air |
|
StoriesTotal
|
2 |
|
Type
|
House |
|
UtilityWater
|
Municipal Water |
Parking
Land
|
Acreage
|
No |
|
Sewer
|
Sanitary Sewer |
|
SizeDepth
|
135 Ft |
|
SizeFrontage
|
63 Ft ,10 In |
|
SizeIrregular
|
63.87 X 135 Ft ; 89' Rear, 38' Frt. Front Stated As Avg |
|
SizeTotalText
|
63.87 X 135 Ft ; 89' Rear, 38' Frt. Front Stated As Avg |
Rooms
| Level |
Type |
Length |
Width |
Dimensions |
|
Second Level |
Primary Bedroom |
4.7 m |
4.57 m |
4.7 m x 4.57 m |
|
Second Level |
Bedroom 2 |
3.96 m |
3.84 m |
3.96 m x 3.84 m |
|
Second Level |
Bedroom 3 |
4.37 m |
3.71 m |
4.37 m x 3.71 m |
|
Second Level |
Bedroom 4 |
3.99 m |
3.66 m |
3.99 m x 3.66 m |
|
Lower Level |
Exercise Room |
5.03 m |
4.42 m |
5.03 m x 4.42 m |
|
Lower Level |
Bedroom 5 |
3.81 m |
3.76 m |
3.81 m x 3.76 m |
|
Lower Level |
Recreational, Games Room |
7.67 m |
6.63 m |
7.67 m x 6.63 m |
|
Main Level |
Family Room |
4.98 m |
4.62 m |
4.98 m x 4.62 m |
|
Main Level |
Living Room |
5.16 m |
4.29 m |
5.16 m x 4.29 m |
|
Main Level |
Kitchen |
7.14 m |
6.38 m |
7.14 m x 6.38 m |
|
Main Level |
Dining Room |
5.79 m |
4.7 m |
5.79 m x 4.7 m |
|
Main Level |
Office |
3.18 m |
2.97 m |
3.18 m x 2.97 m |
https://www.realtor.ca/real-estate/27397448/242-hillhurst-boulevard-toronto-bedford-park-nortown-bedford-park-nortown










