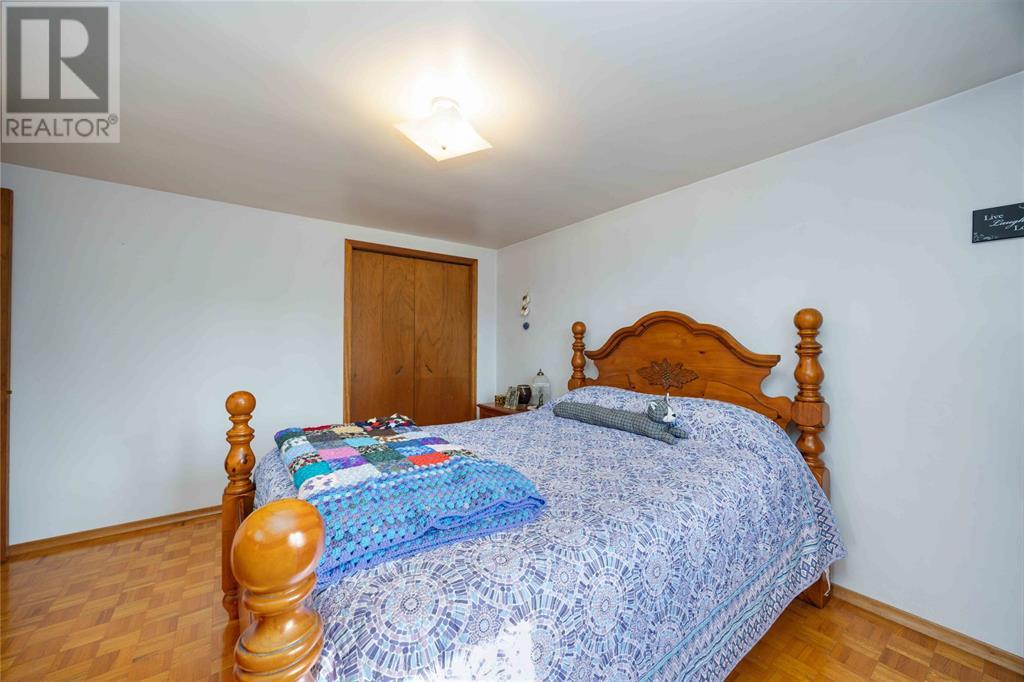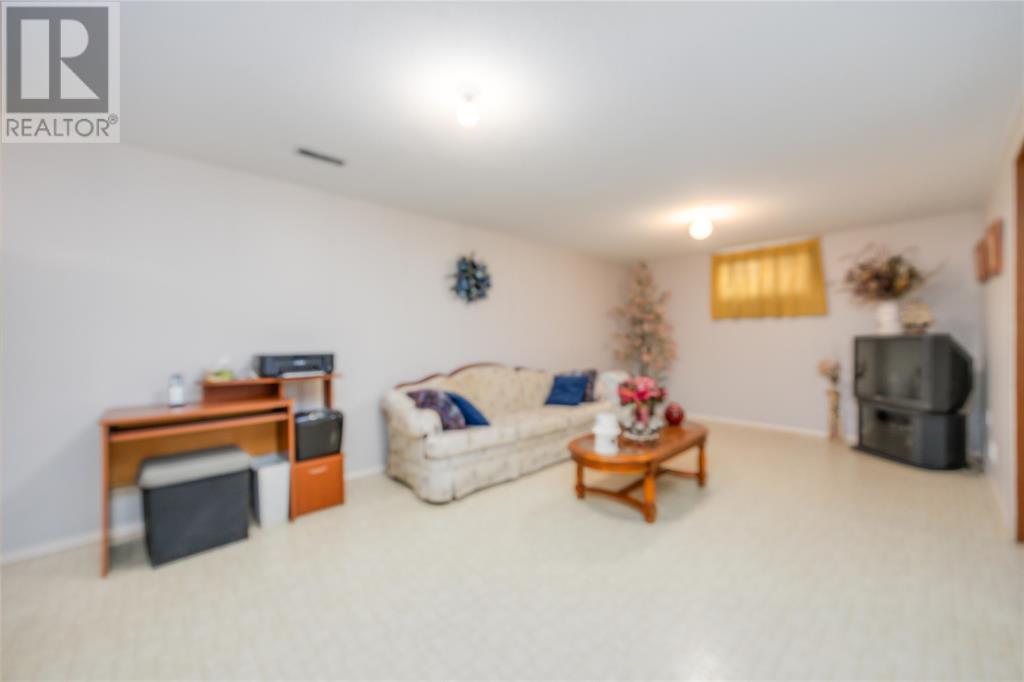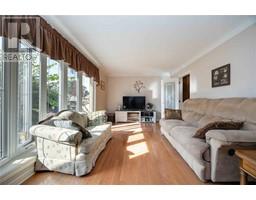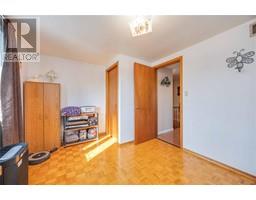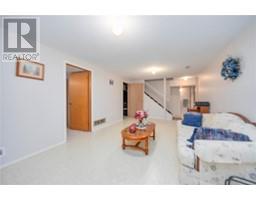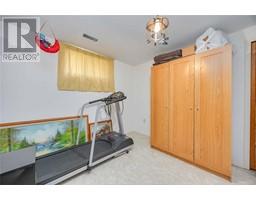4 Bedroom
3 Bathroom
Central Air Conditioning
Forced Air, Furnace
$529,900
Welcome to 808 Amsterdam Court - this 4 bedroom, 2.5 bathroom, 2-storey home features an abundance of space for the growing family and is ideally situated close to all local amenities, including parks, schools, shopping and highway access. The main level features a large family room with fireplace, huge kitchen with ample amounts of cabinetry and countertop space, a separate living room and 3 piece bathroom. Off the family room are patio doors that lead out to the expansive, fully fenced backyard including a concrete patio, many gardens and a storage shed. The second level is complete with three generously sized bedrooms and a 5-piece bathroom. The finished lower level showcases a large rec room, additional bedroom, 3 piece bathroom and storage space. Attached single car garage. Book your showing today! (id:47351)
Property Details
|
MLS® Number
|
24020350 |
|
Property Type
|
Single Family |
|
Features
|
Concrete Driveway, Single Driveway |
Building
|
BathroomTotal
|
3 |
|
BedroomsAboveGround
|
3 |
|
BedroomsBelowGround
|
1 |
|
BedroomsTotal
|
4 |
|
Appliances
|
Dishwasher, Dryer, Stove, Washer |
|
ConstructedDate
|
1974 |
|
ConstructionStyleAttachment
|
Detached |
|
CoolingType
|
Central Air Conditioning |
|
ExteriorFinish
|
Aluminum/vinyl, Brick |
|
FlooringType
|
Ceramic/porcelain, Hardwood, Cushion/lino/vinyl |
|
FoundationType
|
Concrete |
|
HalfBathTotal
|
1 |
|
HeatingFuel
|
Natural Gas |
|
HeatingType
|
Forced Air, Furnace |
|
StoriesTotal
|
2 |
|
Type
|
House |
Parking
Land
|
Acreage
|
No |
|
FenceType
|
Fence |
|
SizeIrregular
|
58.1x132.18 |
|
SizeTotalText
|
58.1x132.18 |
|
ZoningDescription
|
R1 2 |
Rooms
| Level |
Type |
Length |
Width |
Dimensions |
|
Second Level |
5pc Bathroom |
|
|
Measurements not available |
|
Second Level |
Bedroom |
|
|
10.2 x 13.0 |
|
Second Level |
Bedroom |
|
|
11.11 x 9.6 |
|
Second Level |
Bedroom |
|
|
14.5 x 11.10 |
|
Basement |
3pc Bathroom |
|
|
Measurements not available |
|
Basement |
Storage |
|
|
9.0 x 5.11 |
|
Basement |
Bedroom |
|
|
9.6 x 11.6 |
|
Basement |
Recreation Room |
|
|
20.1 x 11.11 |
|
Main Level |
2pc Bathroom |
|
|
Measurements not available |
|
Main Level |
Family Room |
|
|
20.1 x 11.6 |
|
Main Level |
Kitchen/dining Room |
|
|
20.1 x 14.8 |
|
Main Level |
Living Room |
|
|
22.11 x 11.9 |
https://www.realtor.ca/real-estate/27397281/808-amsterdam-court-sarnia

























