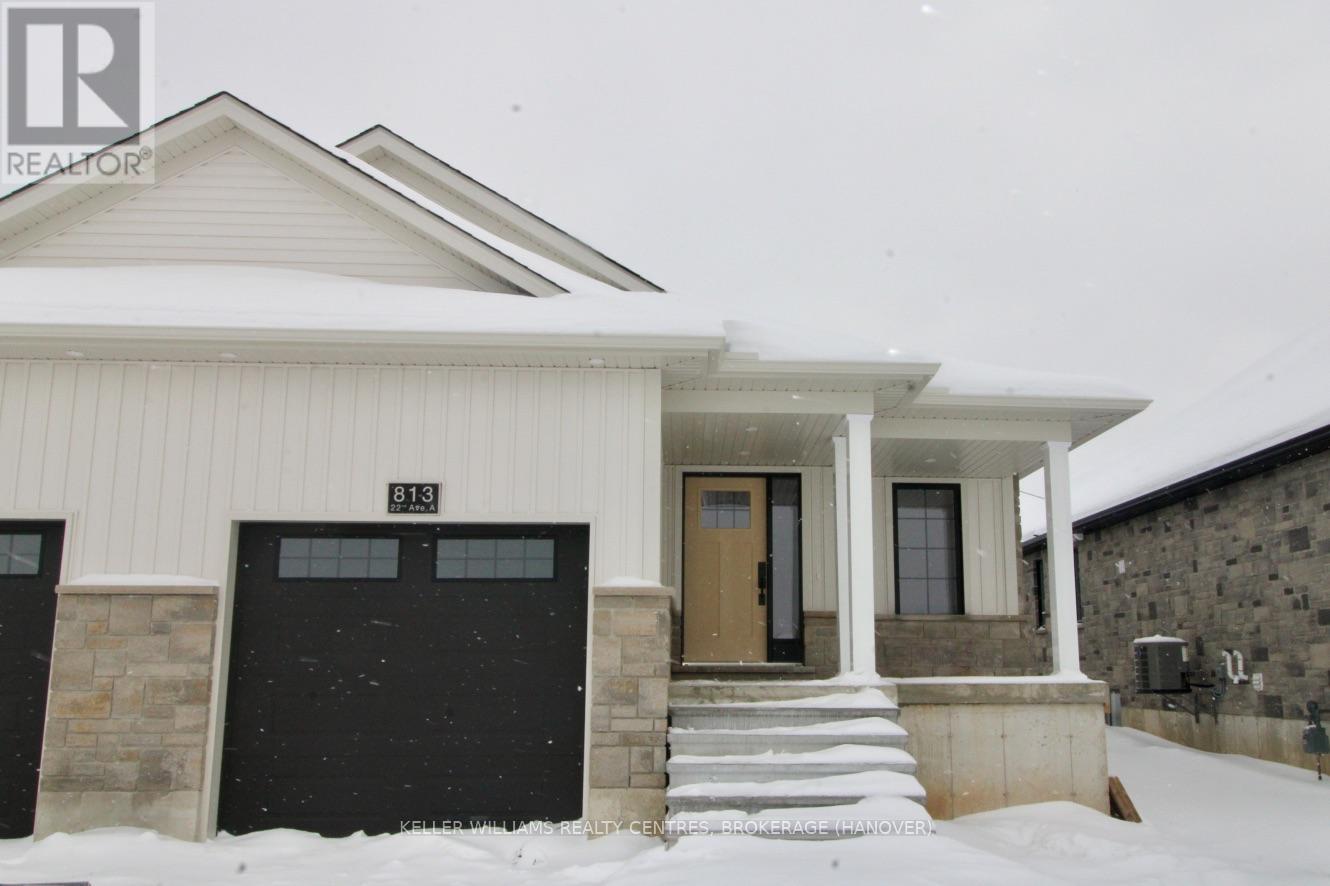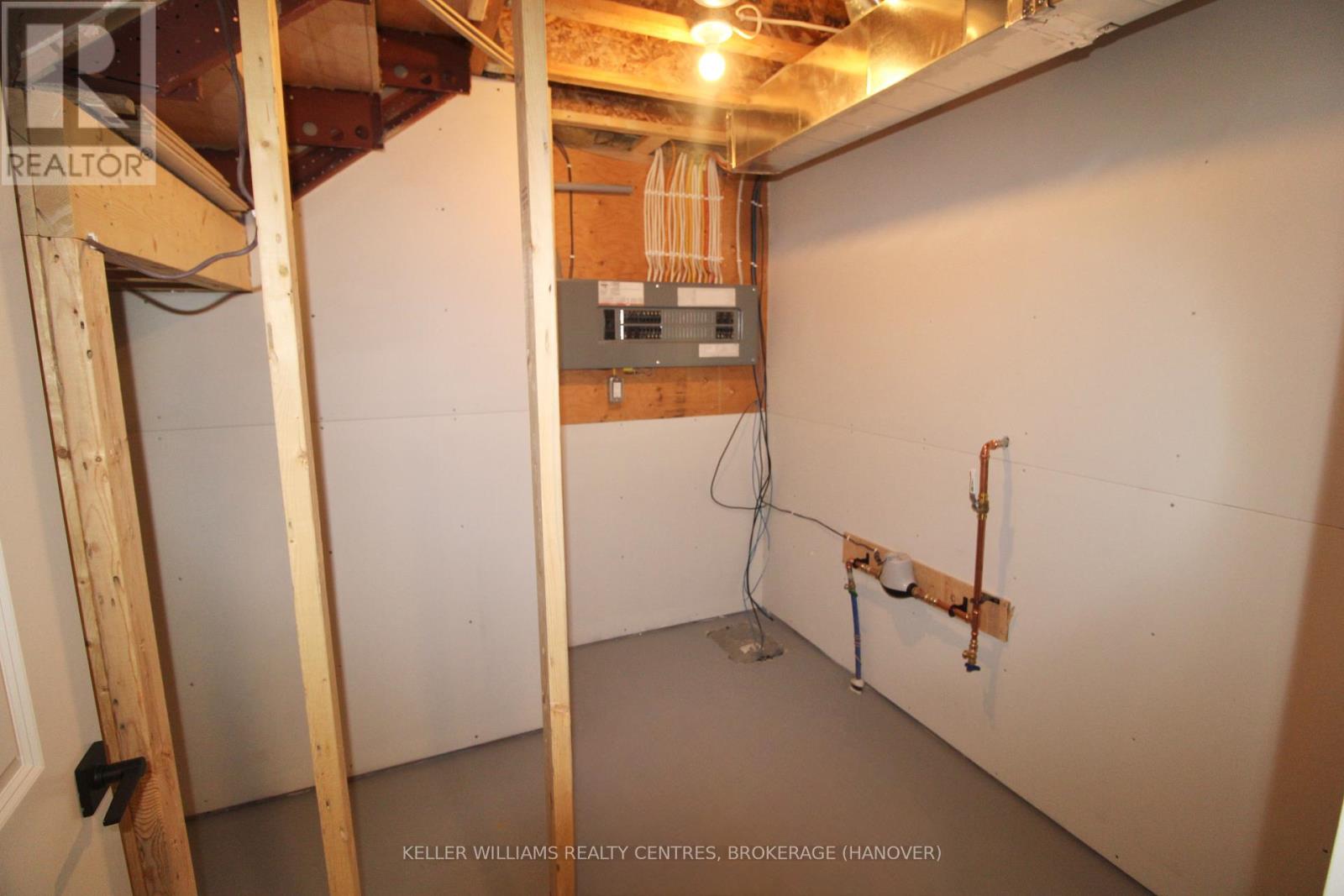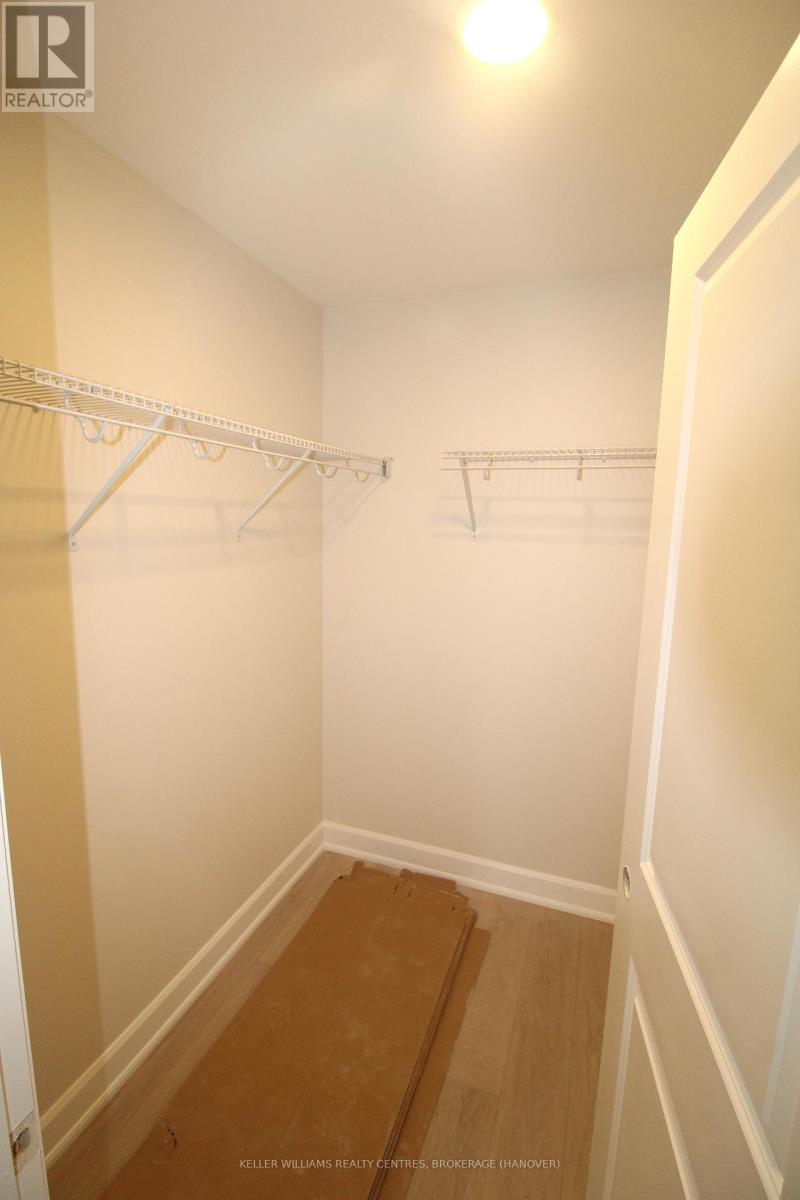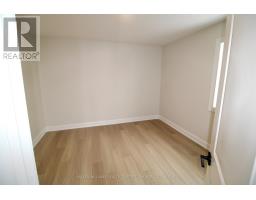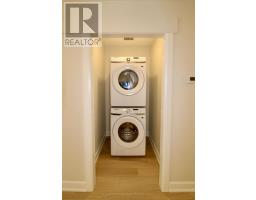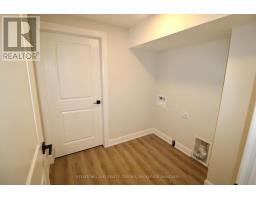3 Bedroom
3 Bathroom
1,100 - 1,500 ft2
Bungalow
Central Air Conditioning, Air Exchanger
Forced Air
$589,900
Semi Detached home with finished basement built by Candue! Open concept main level with patio door walkout from the living/dining space to the covered deck. There are 2 bedrooms on this level, including the master with walk in closet and 3 pc ensuite. Also on the main level is your laundry and 4 pc main bath. The lower level of this home has a spacious rec room perfect for entertaining as well as 3rd bedroom, 3rd bathroom, and plenty of storage. (id:47351)
Property Details
|
MLS® Number
|
X10846350 |
|
Property Type
|
Single Family |
|
Community Name
|
Hanover |
|
Amenities Near By
|
Hospital, Park, Place Of Worship, Schools |
|
Community Features
|
Community Centre |
|
Equipment Type
|
None |
|
Features
|
Sump Pump |
|
Parking Space Total
|
3 |
|
Rental Equipment Type
|
None |
|
Structure
|
Deck, Porch |
Building
|
Bathroom Total
|
3 |
|
Bedrooms Above Ground
|
2 |
|
Bedrooms Below Ground
|
1 |
|
Bedrooms Total
|
3 |
|
Age
|
New Building |
|
Amenities
|
Fireplace(s) |
|
Appliances
|
Water Heater, Water Softener, Dishwasher, Dryer, Garage Door Opener, Microwave, Stove, Washer, Refrigerator |
|
Architectural Style
|
Bungalow |
|
Basement Development
|
Finished |
|
Basement Type
|
Full (finished) |
|
Construction Style Attachment
|
Semi-detached |
|
Cooling Type
|
Central Air Conditioning, Air Exchanger |
|
Exterior Finish
|
Stone, Vinyl Siding |
|
Fire Protection
|
Smoke Detectors |
|
Foundation Type
|
Poured Concrete |
|
Heating Fuel
|
Natural Gas |
|
Heating Type
|
Forced Air |
|
Stories Total
|
1 |
|
Size Interior
|
1,100 - 1,500 Ft2 |
|
Type
|
House |
|
Utility Water
|
Municipal Water |
Parking
Land
|
Acreage
|
No |
|
Land Amenities
|
Hospital, Park, Place Of Worship, Schools |
|
Sewer
|
Sanitary Sewer |
|
Size Depth
|
114 Ft ,8 In |
|
Size Frontage
|
32 Ft ,9 In |
|
Size Irregular
|
32.8 X 114.7 Ft |
|
Size Total Text
|
32.8 X 114.7 Ft|under 1/2 Acre |
|
Zoning Description
|
R3-35 |
Rooms
| Level |
Type |
Length |
Width |
Dimensions |
|
Basement |
Recreational, Games Room |
10.67 m |
4.44 m |
10.67 m x 4.44 m |
|
Basement |
Bedroom 3 |
3.89 m |
3.35 m |
3.89 m x 3.35 m |
|
Basement |
Utility Room |
6.1 m |
3.96 m |
6.1 m x 3.96 m |
|
Basement |
Other |
2.03 m |
2.06 m |
2.03 m x 2.06 m |
|
Basement |
Other |
2.77 m |
2.06 m |
2.77 m x 2.06 m |
|
Ground Level |
Living Room |
3.81 m |
3.61 m |
3.81 m x 3.61 m |
|
Ground Level |
Kitchen |
3.95 m |
3.66 m |
3.95 m x 3.66 m |
|
Ground Level |
Bedroom |
3.68 m |
3.63 m |
3.68 m x 3.63 m |
|
Ground Level |
Bedroom 2 |
3.51 m |
3.51 m |
3.51 m x 3.51 m |
Utilities
|
Cable
|
Available |
|
Wireless
|
Available |
|
Sewer
|
Installed |
https://www.realtor.ca/real-estate/27393443/813-22nd-avenue-a-hanover-hanover
