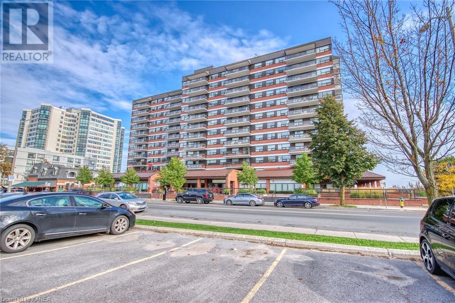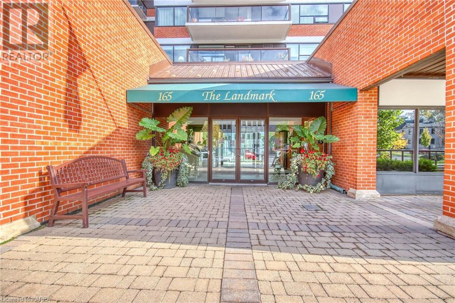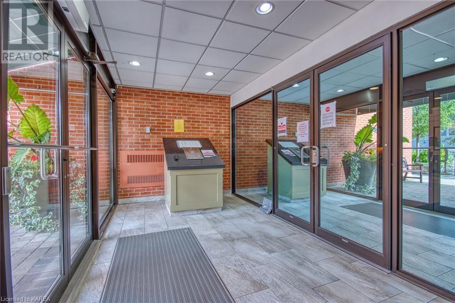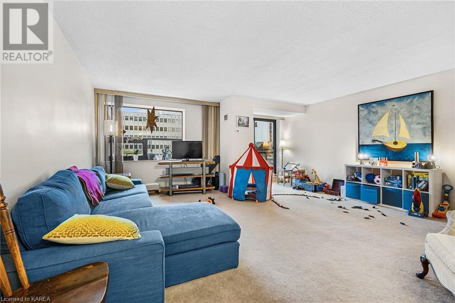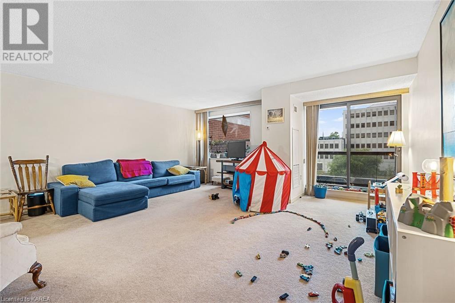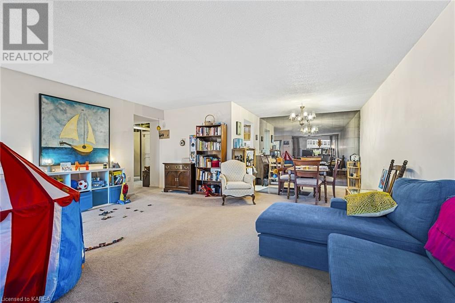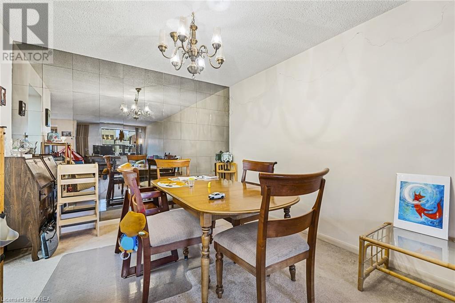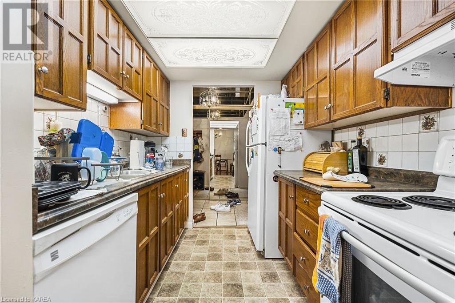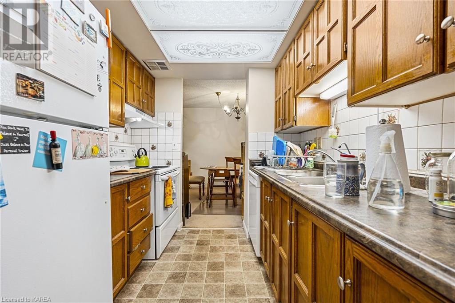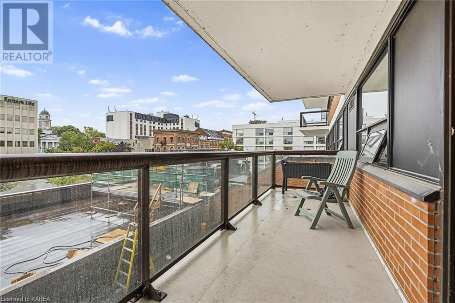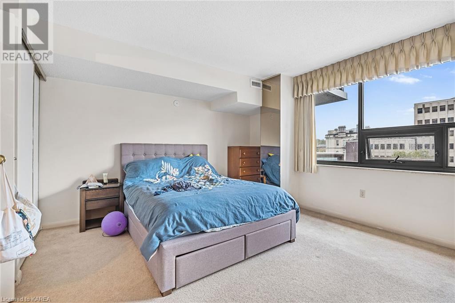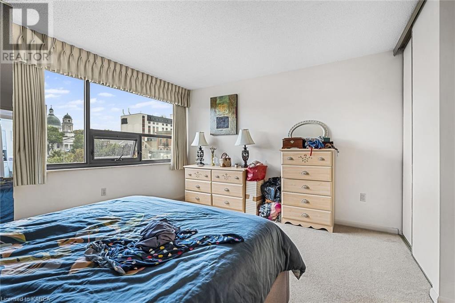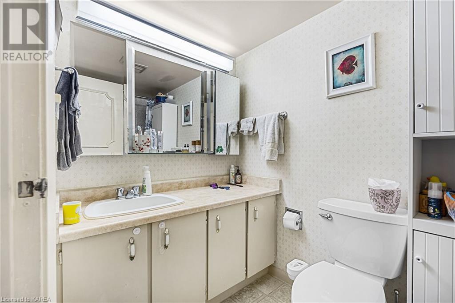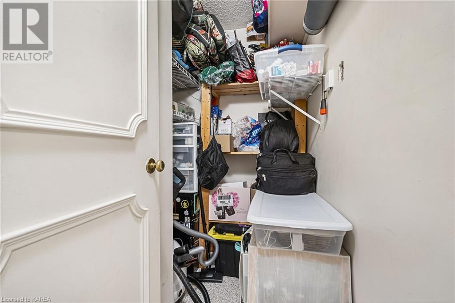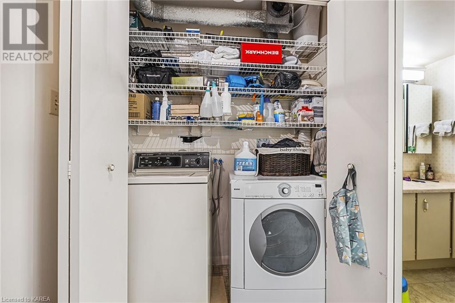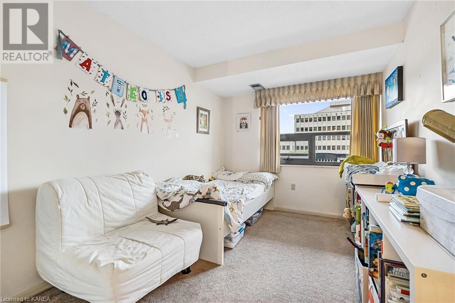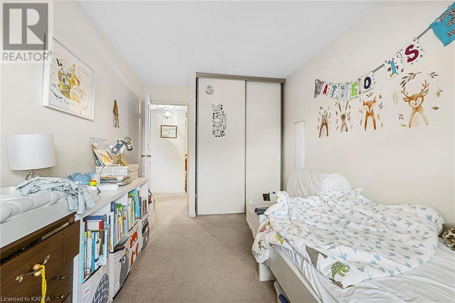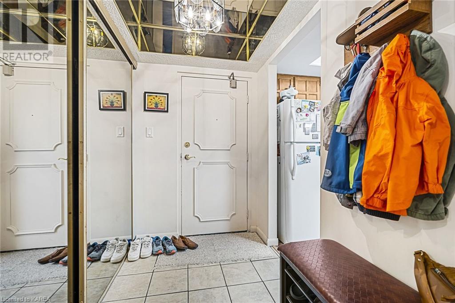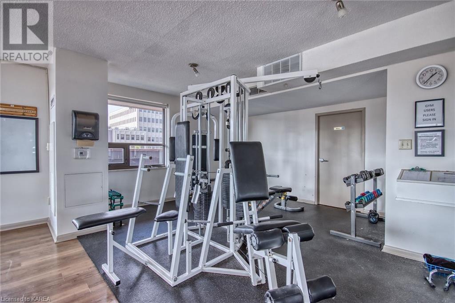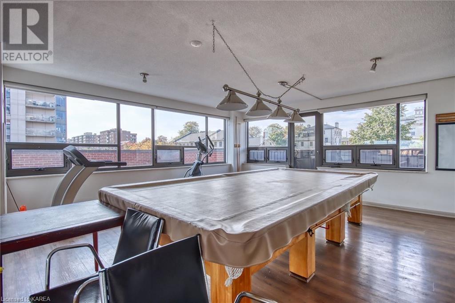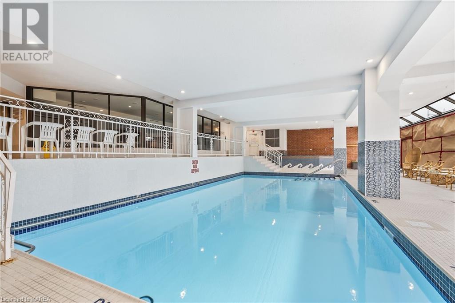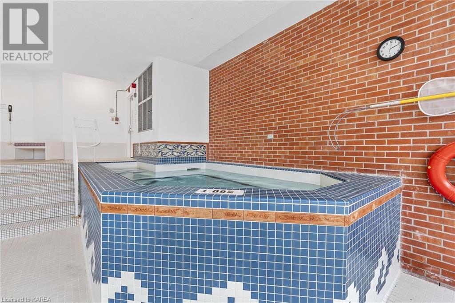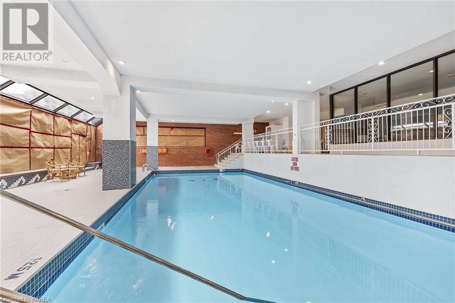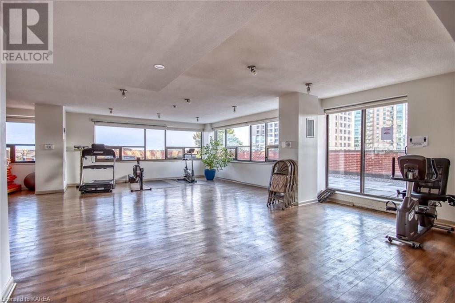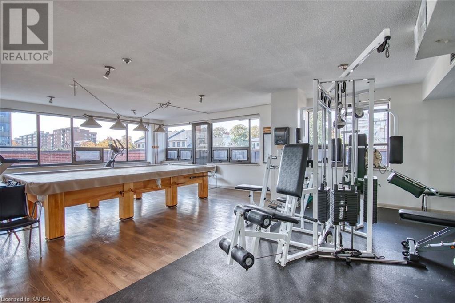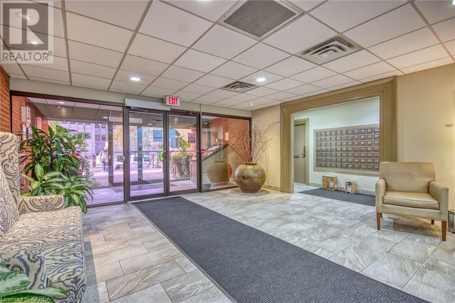$659,900Maintenance, Insurance, Heat, Electricity, Landscaping, Property Management, Water, Parking
$984.13 Monthly
Maintenance, Insurance, Heat, Electricity, Landscaping, Property Management, Water, Parking
$984.13 MonthlyOne of Kingston's Premier Waterfront condominiums in the heart of downtown Kingston, walking distance to restaurants, shopping, marina and everything Kingston's downtown has to offer. Bright two-bedroom suite, with laundry and storage, balcony with city view. Walking distance to Queens University and hospitals. The condo offers a range of amenities including security access entry system, indoor pool and sauna for relaxation, workout room, a library for quiet reading with air conditioning to keep you comfortable year round. One indoor parking space included. PRICED TO SELL!!! (id:47351)
Property Details
| MLS® Number | 40644455 |
| Property Type | Single Family |
| AmenitiesNearBy | Hospital, Marina, Park, Place Of Worship, Playground, Public Transit, Schools, Shopping |
| CommunicationType | High Speed Internet |
| Features | Balcony |
| ParkingSpaceTotal | 1 |
| PoolType | Indoor Pool |
| ViewType | City View |
Building
| BathroomTotal | 1 |
| BedroomsAboveGround | 2 |
| BedroomsTotal | 2 |
| Amenities | Car Wash, Exercise Centre, Party Room |
| BasementType | None |
| ConstructedDate | 1981 |
| ConstructionStyleAttachment | Attached |
| CoolingType | Central Air Conditioning |
| ExteriorFinish | Brick |
| FireProtection | Smoke Detectors |
| FoundationType | Unknown |
| HeatingFuel | Natural Gas |
| HeatingType | Forced Air |
| StoriesTotal | 1 |
| SizeInterior | 1100 Sqft |
| Type | Apartment |
| UtilityWater | Municipal Water |
Parking
| Underground | |
| Covered |
Land
| AccessType | Road Access |
| Acreage | No |
| LandAmenities | Hospital, Marina, Park, Place Of Worship, Playground, Public Transit, Schools, Shopping |
| LandscapeFeatures | Landscaped |
| Sewer | Municipal Sewage System |
| SizeTotalText | Unknown |
| ZoningDescription | C1-3 |
Rooms
| Level | Type | Length | Width | Dimensions |
|---|---|---|---|---|
| Main Level | Other | 8'0'' x 2'0'' | ||
| Main Level | Storage | 7'0'' x 4'6'' | ||
| Main Level | 4pc Bathroom | 8'9'' x 5'0'' | ||
| Main Level | Bedroom | 12'3'' x 8'9'' | ||
| Main Level | Primary Bedroom | 14'7'' x 13'9'' | ||
| Main Level | Dining Room | 10'5'' x 8'4'' | ||
| Main Level | Living Room | 17'10'' x 18'6'' | ||
| Main Level | Kitchen | 9'7'' x 7'5'' |
Utilities
| Electricity | Available |
| Telephone | Available |
https://www.realtor.ca/real-estate/27393769/165-ontario-street-unit-309-kingston
