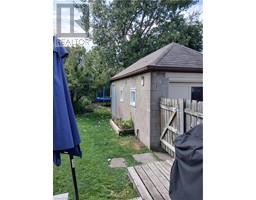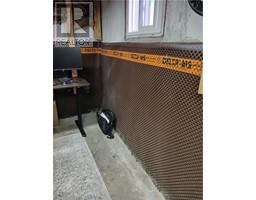3 Bedroom
1 Bathroom
1350 sqft
2 Level
Fireplace
Central Air Conditioning
Forced Air
$499,900
Fantastic and reasonably priced starter home located in a quiet Welland neighborhood. 3 bedroom 2 story brick home loaded with character and charm. Original wood finishes throughout, with lots of modern upgrades. New kitchen ( 2023 ), updated and inspected electrical system, upgraded insulation, rebuilt brick chimney, new garage door and windows. Unfinished basement with new waterproofing ( with transferable warranty ), with potential for another bedroom or lower rec-room. Sunny and bright great room with woodstove ( inspected ) and vaulted 10 ft ceiling, center wood beam, and beautiful exposed brick. Private fenced rear yard with unlimited potential. Book your private showing today. (id:47351)
Property Details
|
MLS® Number
|
40643806 |
|
Property Type
|
Single Family |
|
Features
|
Shared Driveway, Sump Pump |
|
ParkingSpaceTotal
|
1 |
Building
|
BathroomTotal
|
1 |
|
BedroomsAboveGround
|
3 |
|
BedroomsTotal
|
3 |
|
Appliances
|
Dishwasher, Dryer, Refrigerator, Stove, Washer |
|
ArchitecturalStyle
|
2 Level |
|
BasementDevelopment
|
Unfinished |
|
BasementType
|
Full (unfinished) |
|
ConstructionStyleAttachment
|
Detached |
|
CoolingType
|
Central Air Conditioning |
|
ExteriorFinish
|
Brick |
|
FireplacePresent
|
Yes |
|
FireplaceTotal
|
1 |
|
HeatingType
|
Forced Air |
|
StoriesTotal
|
2 |
|
SizeInterior
|
1350 Sqft |
|
Type
|
House |
|
UtilityWater
|
Municipal Water |
Parking
Land
|
Acreage
|
No |
|
Sewer
|
Municipal Sewage System |
|
SizeDepth
|
138 Ft |
|
SizeFrontage
|
30 Ft |
|
SizeTotalText
|
Under 1/2 Acre |
|
ZoningDescription
|
Rl2 |
Rooms
| Level |
Type |
Length |
Width |
Dimensions |
|
Second Level |
4pc Bathroom |
|
|
Measurements not available |
|
Second Level |
Bedroom |
|
|
14'8'' x 8'5'' |
|
Second Level |
Bedroom |
|
|
9'0'' x 8'0'' |
|
Second Level |
Bedroom |
|
|
12'6'' x 8'0'' |
|
Main Level |
Great Room |
|
|
17'0'' x 16'0'' |
|
Main Level |
Kitchen |
|
|
12'8'' x 8'8'' |
|
Main Level |
Dining Room |
|
|
12'6'' x 8'10'' |
|
Main Level |
Living Room |
|
|
12'0'' x 9'6'' |
https://www.realtor.ca/real-estate/27388645/71-albert-street-welland






















































