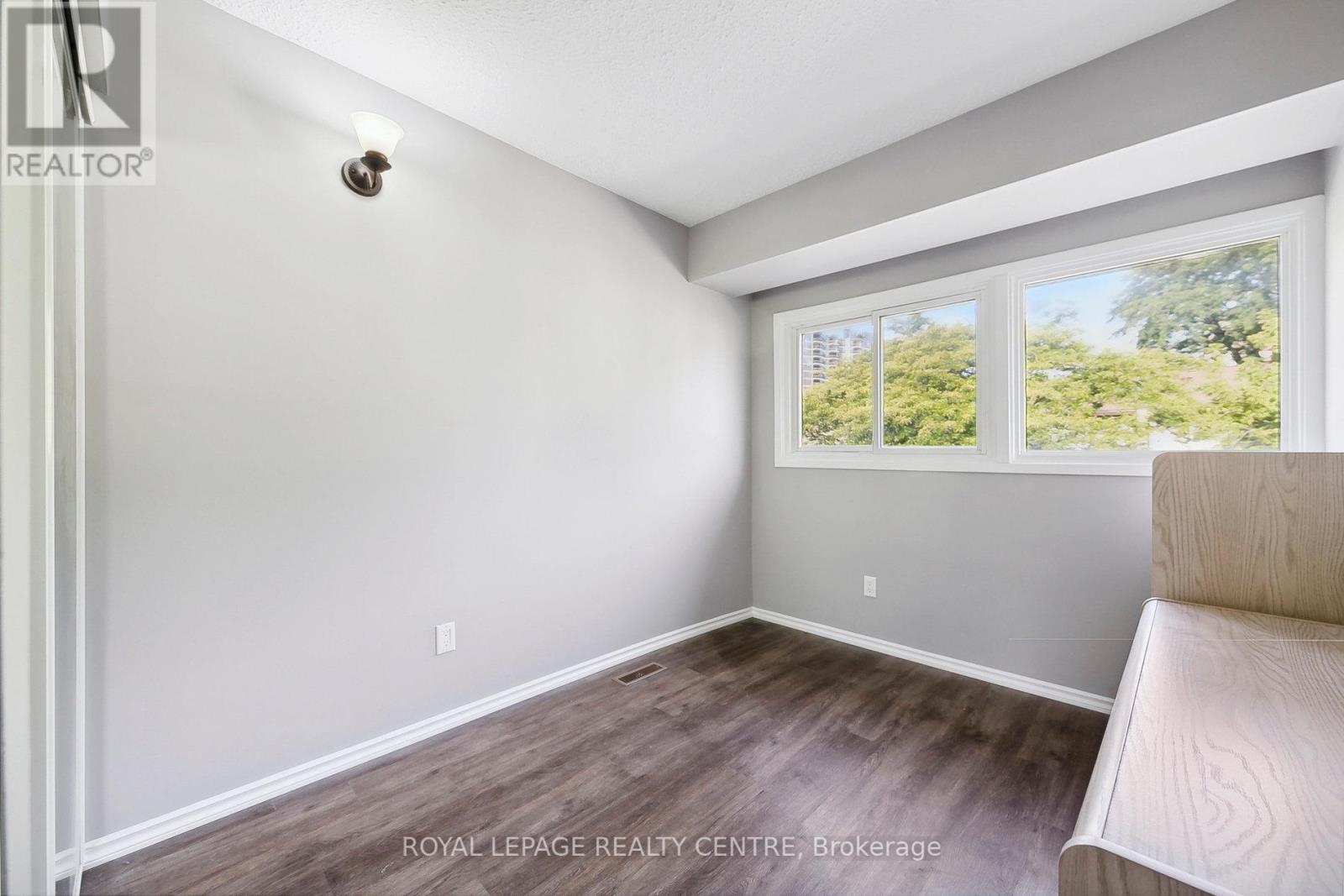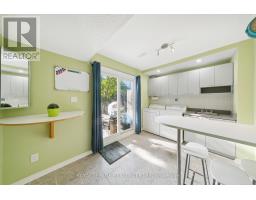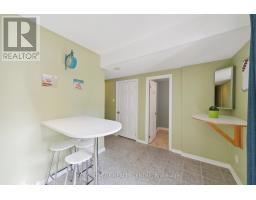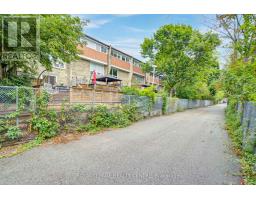4 Bedroom
2 Bathroom
Outdoor Pool
Central Air Conditioning
Forced Air
$880,000Maintenance, Water, Parking, Insurance, Common Area Maintenance
$442.67 Monthly
Maintenance, Water, Parking, Insurance, Common Area Maintenance
$442.67 MonthlyBeautiful Spacious Four Bedrooms Townhome, Backing On To Ravine. Features Laminate Floors, Family Size Kitchen, Separate Large Dining Room. Ground Level Option Of Den Or Office Room With Two Piece Washroom And Walk Out To Deck Facing Greenbelt, Mature Trees And Ravine. The Complex Features An Outdoor Swimming Pool, Play Ground, Basketball Court And Plenty Of Visitor Parking. Easy Access To QEW & 403. (id:47351)
Property Details
| MLS® Number | W9307221 |
| Property Type | Single Family |
| Community Name | Clarkson |
| AmenitiesNearBy | Hospital, Public Transit |
| CommunityFeatures | Pet Restrictions, Community Centre, School Bus |
| ParkingSpaceTotal | 2 |
| PoolType | Outdoor Pool |
| ViewType | View |
Building
| BathroomTotal | 2 |
| BedroomsAboveGround | 4 |
| BedroomsTotal | 4 |
| Amenities | Visitor Parking |
| Appliances | Dishwasher, Dryer, Refrigerator, Stove, Washer |
| BasementFeatures | Walk Out |
| BasementType | N/a |
| CoolingType | Central Air Conditioning |
| ExteriorFinish | Brick |
| FlooringType | Laminate |
| FoundationType | Concrete |
| HalfBathTotal | 1 |
| HeatingFuel | Natural Gas |
| HeatingType | Forced Air |
| StoriesTotal | 3 |
| Type | Row / Townhouse |
Parking
| Garage |
Land
| Acreage | No |
| FenceType | Fenced Yard |
| LandAmenities | Hospital, Public Transit |
Rooms
| Level | Type | Length | Width | Dimensions |
|---|---|---|---|---|
| Second Level | Living Room | 3.63 m | 2.74 m | 3.63 m x 2.74 m |
| Second Level | Dining Room | 3.66 m | 3.33 m | 3.66 m x 3.33 m |
| Second Level | Kitchen | 5.08 m | 2.29 m | 5.08 m x 2.29 m |
| Third Level | Primary Bedroom | 3.66 m | 3.25 m | 3.66 m x 3.25 m |
| Third Level | Bedroom 2 | 3.96 m | 2.49 m | 3.96 m x 2.49 m |
| Third Level | Bedroom 3 | 3.73 m | 2.49 m | 3.73 m x 2.49 m |
| Third Level | Bedroom 4 | 3.25 m | 2.91 m | 3.25 m x 2.91 m |
| Ground Level | Den | 4.17 m | 2.74 m | 4.17 m x 2.74 m |
https://www.realtor.ca/real-estate/27385326/61-915-inverhouse-drive-mississauga-clarkson-clarkson






























































