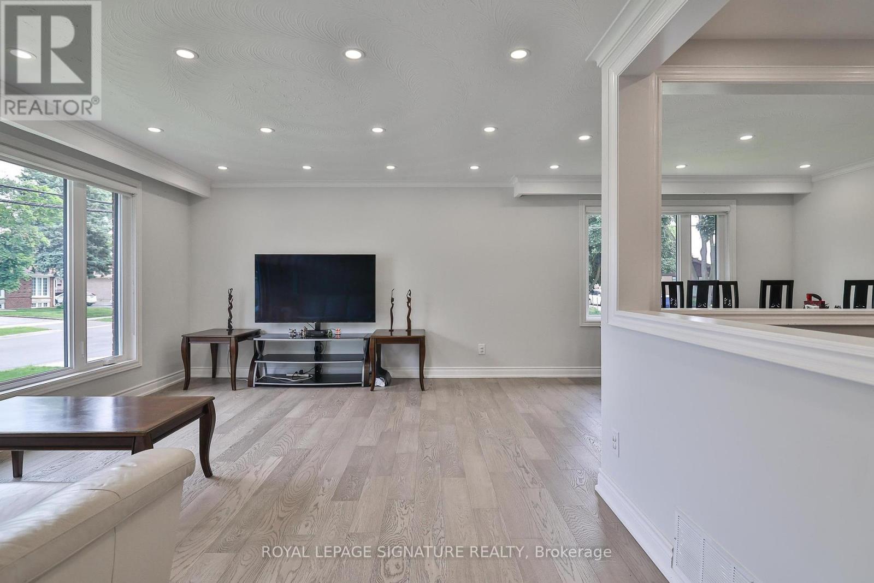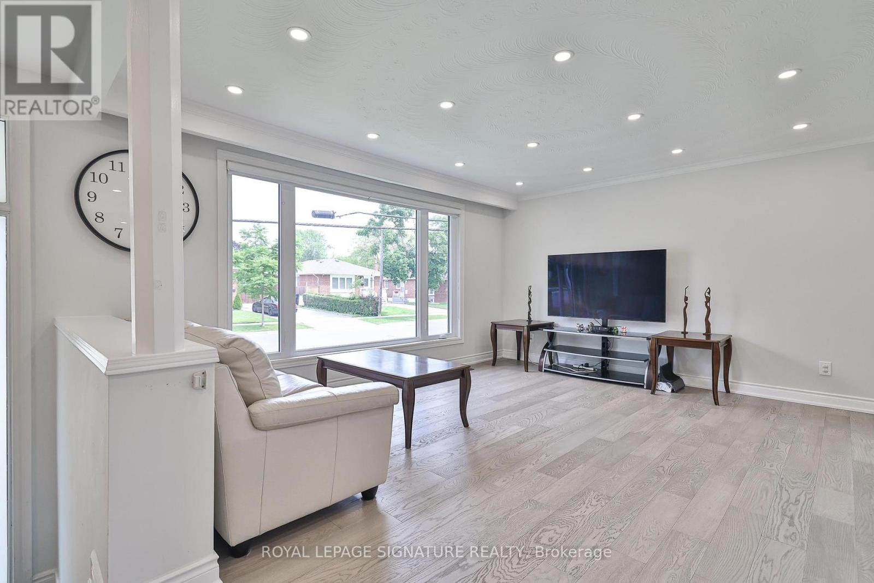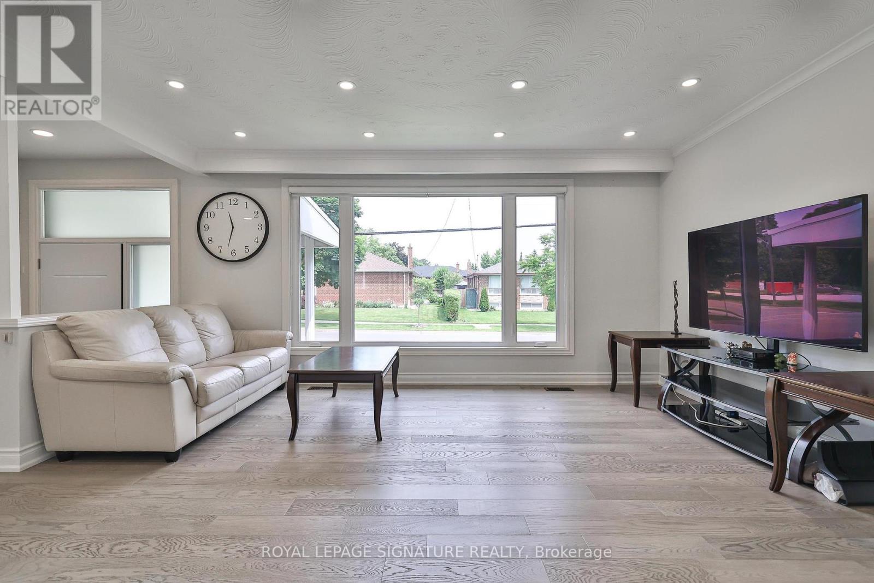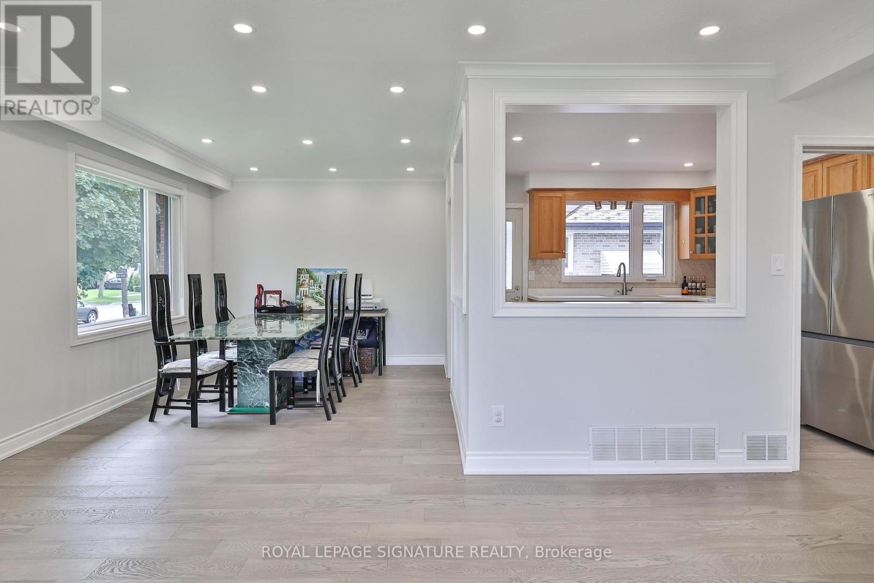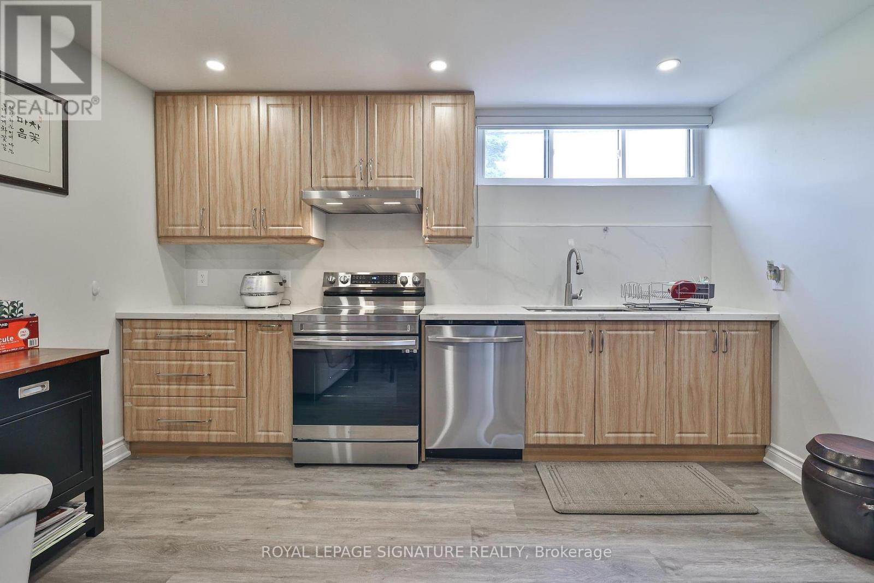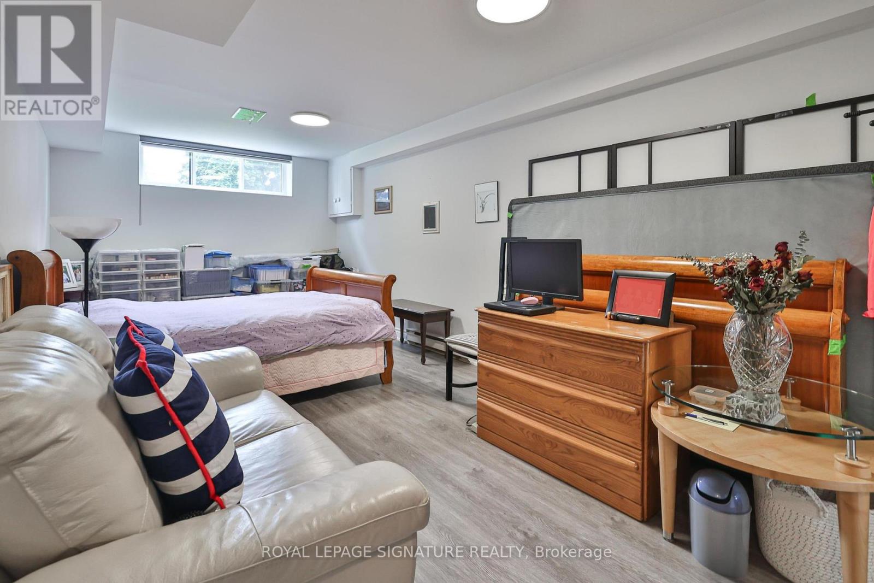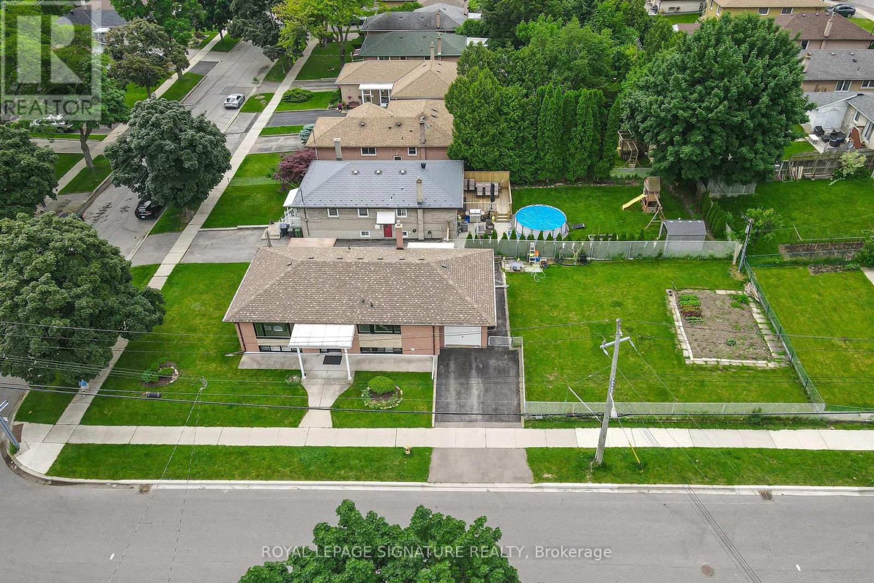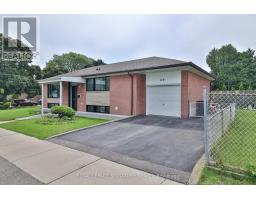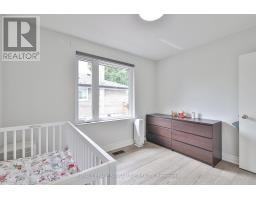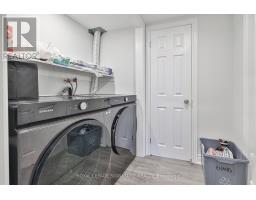4 Bedroom
3 Bathroom
Raised Bungalow
Central Air Conditioning
Forced Air
$1,488,000
INCREDIBLE INVESTMENT OPPORTUNITY. Welcome to your dream home on a massive 55 x 150 corner lot in West Humber Parklands! This spacious bungalow is not just a homeits a rental goldmine. The main floor offers 8 ft ceilings, 3 bedrooms, a renovated 4-piece bathroom, and new engineered hardwood floors throughout. The modern kitchen boasts quartz countertops and brand-new 2023 Samsung appliances. The bright lower-level in-law suite, with its own separate entrance, features 7.8 ft ceilings, a large bedroom, living room, new kitchen cabinets, modern vinyl floors, and two renovated bathrooms a 3-piece and a 2-piece powder room. With stunning 2024 custom windows from Clera and a large 1-car garage with overhead storage that has rental potential, this property is ready to start generating income. For builders and developers, this massive yard offers a once-in-a-lifetime opportunity to potentially develop on this great corner lot. Explore the city's new rules and bylaws to discover the possibilities garden suite? Huge custom home? Townhomes? The future is full of exciting potential. Located with direct access to Humber Valley Trail, Albion Gardens Park, and Tennis Courts, this home is also near shops, schools, and the new Finch LRT. Plus, you're just steps away from the 1st tee at Humber Valley Golf! Don't miss out on this incredible opportunity to own this investment gem! **** EXTRAS **** Roof Approx 2018 (50yr shingles), Wndws 2024, Gas Furnace/CAC 2023 (rental $184per mth), Lot size is as follows: 40.01ft x 4.70ft x 4.70ft x 4.70ft x 4.70 x 4.70 x 135.17ft x 55.02 x 150.18ft (id:47351)
Property Details
|
MLS® Number
|
W9307260 |
|
Property Type
|
Single Family |
|
Community Name
|
Thistletown-Beaumonde Heights |
|
AmenitiesNearBy
|
Schools |
|
ParkingSpaceTotal
|
3 |
Building
|
BathroomTotal
|
3 |
|
BedroomsAboveGround
|
3 |
|
BedroomsBelowGround
|
1 |
|
BedroomsTotal
|
4 |
|
Appliances
|
Blinds, Dishwasher, Dryer, Range, Refrigerator, Stove, Washer |
|
ArchitecturalStyle
|
Raised Bungalow |
|
BasementFeatures
|
Apartment In Basement, Separate Entrance |
|
BasementType
|
N/a |
|
ConstructionStyleAttachment
|
Detached |
|
CoolingType
|
Central Air Conditioning |
|
ExteriorFinish
|
Brick |
|
FlooringType
|
Hardwood, Vinyl, Tile |
|
FoundationType
|
Unknown |
|
HalfBathTotal
|
1 |
|
HeatingFuel
|
Natural Gas |
|
HeatingType
|
Forced Air |
|
StoriesTotal
|
1 |
|
Type
|
House |
|
UtilityWater
|
Municipal Water |
Parking
Land
|
Acreage
|
No |
|
LandAmenities
|
Schools |
|
Sewer
|
Sanitary Sewer |
|
SizeDepth
|
150 Ft |
|
SizeFrontage
|
55 Ft |
|
SizeIrregular
|
55 X 150 Ft ; 50.02 Ft X 150.18 Irregular See Descript |
|
SizeTotalText
|
55 X 150 Ft ; 50.02 Ft X 150.18 Irregular See Descript |
Rooms
| Level |
Type |
Length |
Width |
Dimensions |
|
Lower Level |
Living Room |
3.15 m |
6.65 m |
3.15 m x 6.65 m |
|
Lower Level |
Kitchen |
4.54 m |
4.01 m |
4.54 m x 4.01 m |
|
Lower Level |
Bedroom |
3.81 m |
5.73 m |
3.81 m x 5.73 m |
|
Main Level |
Living Room |
3.95 m |
5.01 m |
3.95 m x 5.01 m |
|
Main Level |
Dining Room |
3.04 m |
3.67 m |
3.04 m x 3.67 m |
|
Main Level |
Kitchen |
3.44 m |
3.58 m |
3.44 m x 3.58 m |
|
Main Level |
Primary Bedroom |
4.21 m |
2.8 m |
4.21 m x 2.8 m |
|
Main Level |
Bedroom 2 |
3.89 m |
3.12 m |
3.89 m x 3.12 m |
|
Main Level |
Bedroom 3 |
3.56 m |
2.73 m |
3.56 m x 2.73 m |
|
Main Level |
Foyer |
|
|
Measurements not available |
https://www.realtor.ca/real-estate/27385331/89-thistle-down-boulevard-toronto-thistletown-beaumonde-heights-thistletown-beaumonde-heights






