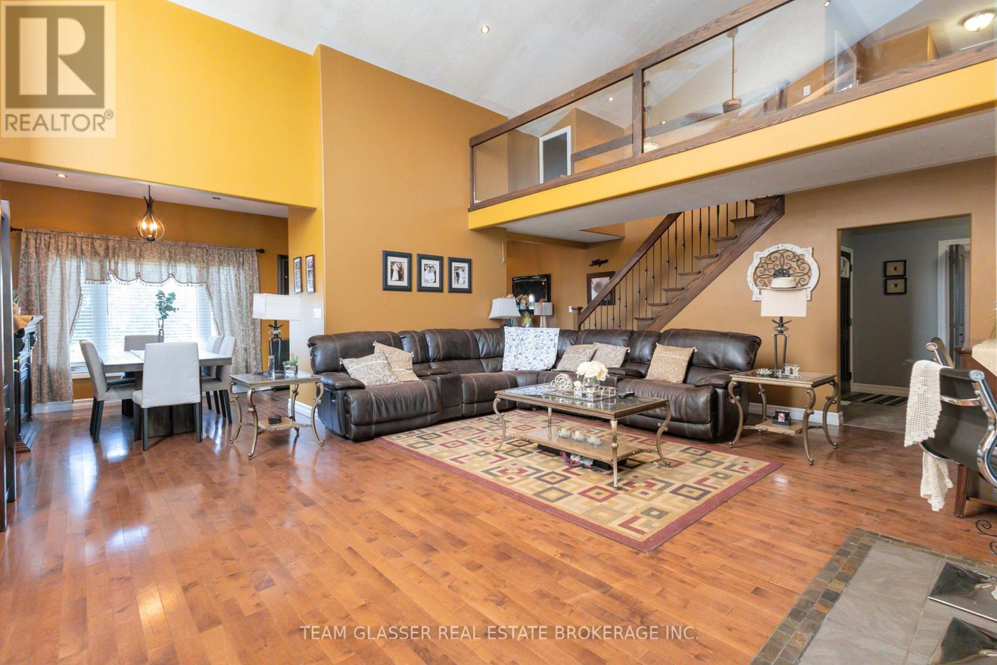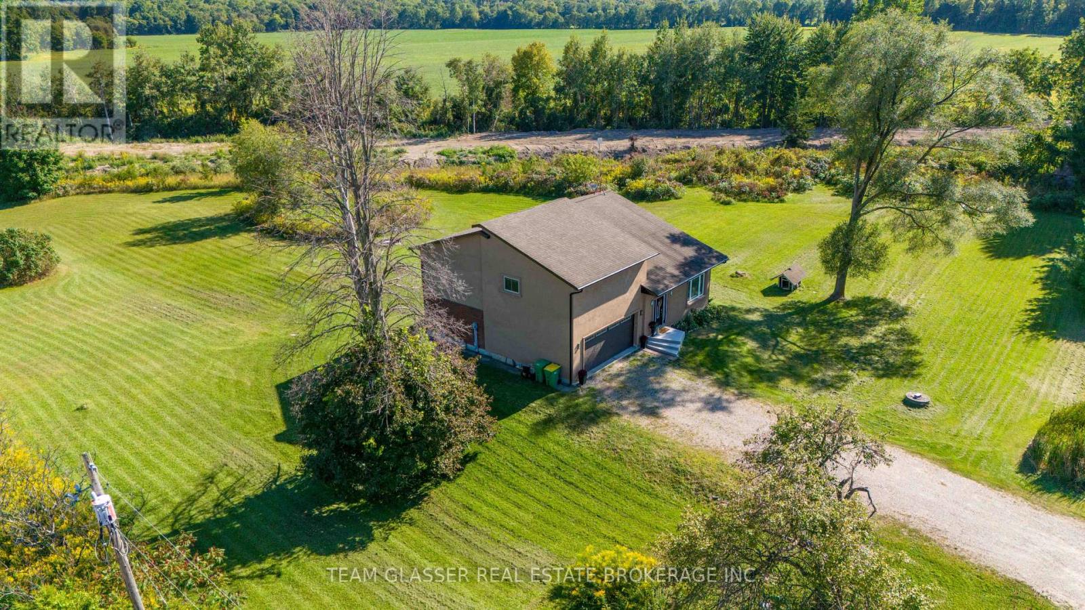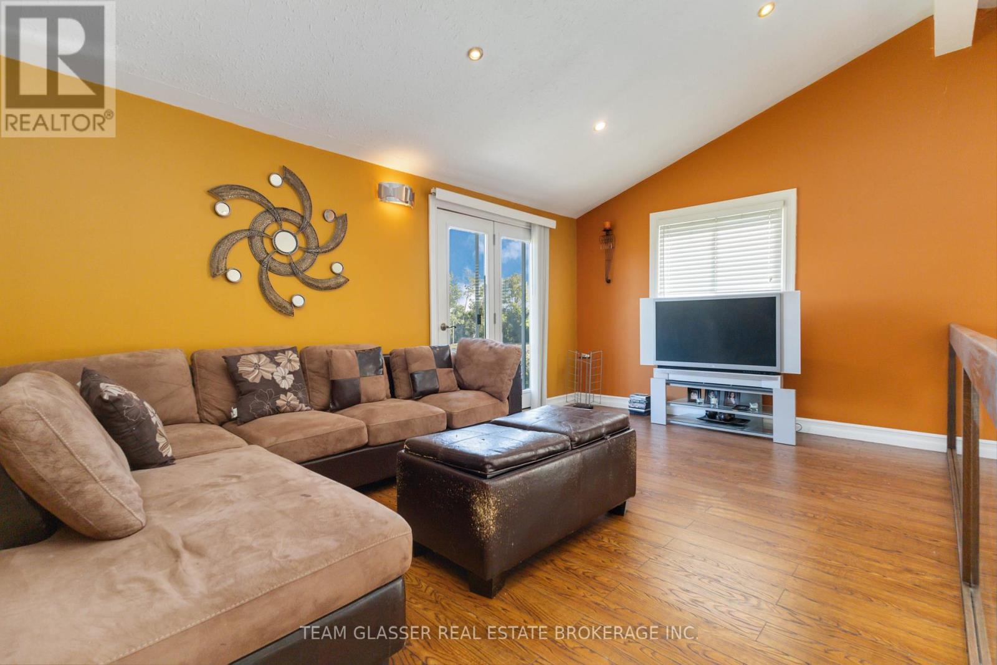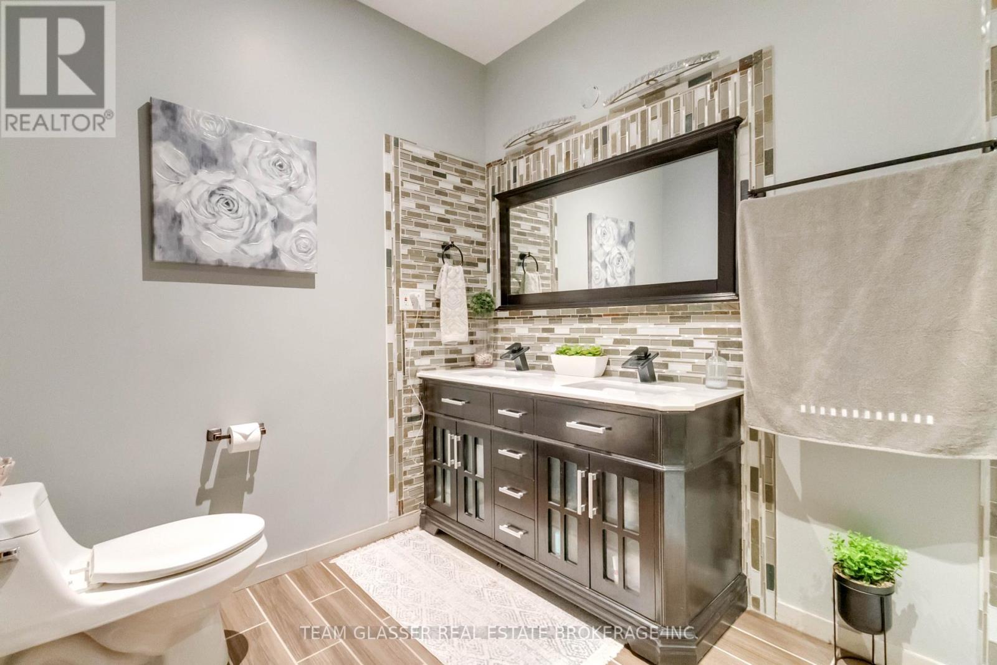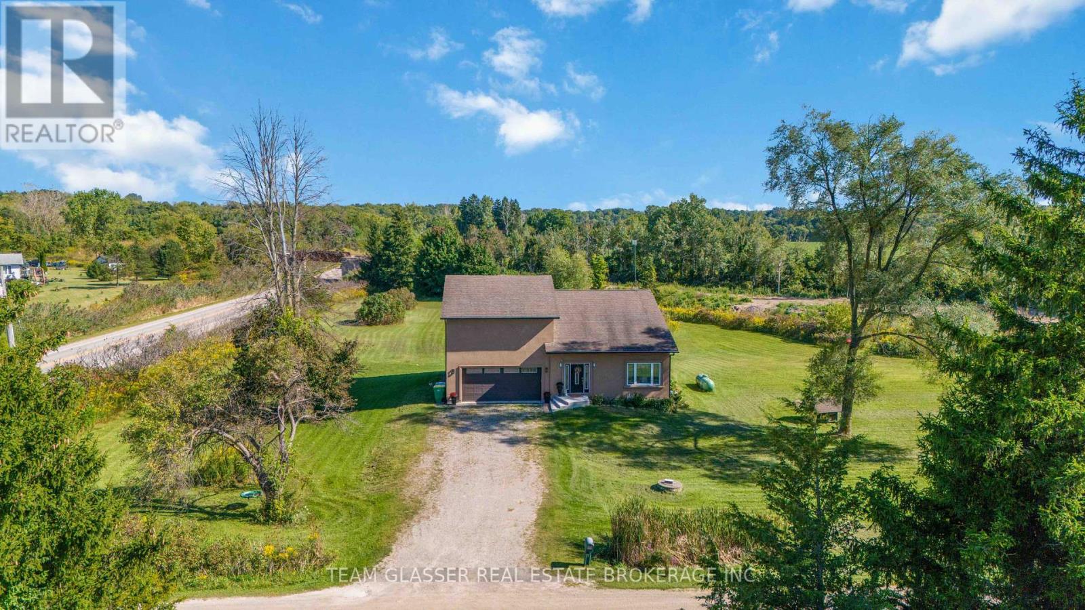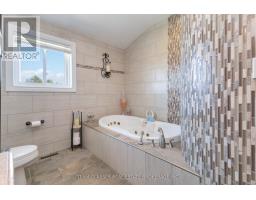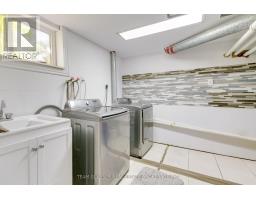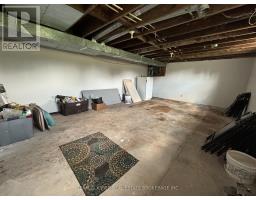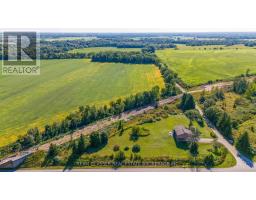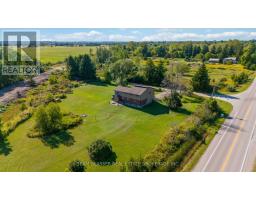5 Bedroom
3 Bathroom
Fireplace
Central Air Conditioning
Forced Air
Landscaped
$879,000
Welcome to this charming, country, lifetime family home, first time for sale in almost 20 years and completely redone over-time. 5 bedrooms, 3 full Baths, 2500+ sqft above ground, full basement with walk-up, sitting on about 2 acres of secluded tree-lined lot. Agricultural zoning for all your existing and future CHICKENS AND GOATS. Wrap-around brick and stucco exterior, a mix of tasteful classical and contemporary interior finishes including hardwood, glass and stone. Inside features heated floor in front foyer, rounded corner walls, second floor living room overlooking large west-facing window that lights up the living room with the cathedral ceiling in the afternoon. Not on reserve - yet few minutes to Bear Creek gas station, 5 minutes to the 401. Oversized garage door for pickup truck clearance. 2024 updates include: HVAC, plumbing, front concrete steps, septic pumped, total drywall/insulation/flooring renovation in some rooms. So much to offer, book a showing in-person to appreciate this home and land that has it all. (id:47351)
Property Details
|
MLS® Number
|
X9307227 |
|
Property Type
|
Single Family |
|
Community Name
|
Middlemiss |
|
Features
|
Wooded Area, Carpet Free |
|
ParkingSpaceTotal
|
10 |
Building
|
BathroomTotal
|
3 |
|
BedroomsAboveGround
|
4 |
|
BedroomsBelowGround
|
1 |
|
BedroomsTotal
|
5 |
|
Appliances
|
Dishwasher, Dryer, Refrigerator, Stove, Washer, Window Coverings |
|
BasementType
|
Full |
|
ConstructionStyleAttachment
|
Detached |
|
CoolingType
|
Central Air Conditioning |
|
ExteriorFinish
|
Stucco, Concrete |
|
FireProtection
|
Security System |
|
FireplacePresent
|
Yes |
|
FoundationType
|
Concrete |
|
HeatingFuel
|
Propane |
|
HeatingType
|
Forced Air |
|
StoriesTotal
|
2 |
|
Type
|
House |
Parking
Land
|
Acreage
|
No |
|
LandscapeFeatures
|
Landscaped |
|
Sewer
|
Septic System |
|
SizeFrontage
|
385.62 M |
|
SizeIrregular
|
385.62 X 323 Acre ; 1.82 Acre |
|
SizeTotalText
|
385.62 X 323 Acre ; 1.82 Acre|1/2 - 1.99 Acres |
|
ZoningDescription
|
A-1 |
Rooms
| Level |
Type |
Length |
Width |
Dimensions |
|
Second Level |
Bathroom |
3.3 m |
2.4 m |
3.3 m x 2.4 m |
|
Second Level |
Bedroom |
3.35 m |
3.35 m |
3.35 m x 3.35 m |
|
Second Level |
Bedroom |
4.41 m |
3.04 m |
4.41 m x 3.04 m |
|
Second Level |
Primary Bedroom |
6.85 m |
3.81 m |
6.85 m x 3.81 m |
|
Second Level |
Family Room |
3.3 m |
5 m |
3.3 m x 5 m |
|
Main Level |
Kitchen |
3.5 m |
2.89 m |
3.5 m x 2.89 m |
|
Main Level |
Dining Room |
4.26 m |
3.04 m |
4.26 m x 3.04 m |
|
Main Level |
Family Room |
5.79 m |
5.48 m |
5.79 m x 5.48 m |
|
Main Level |
Living Room |
6.4 m |
5.79 m |
6.4 m x 5.79 m |
https://www.realtor.ca/real-estate/27385510/6571-carroll-drive-southwest-middlesex-middlemiss-middlemiss


