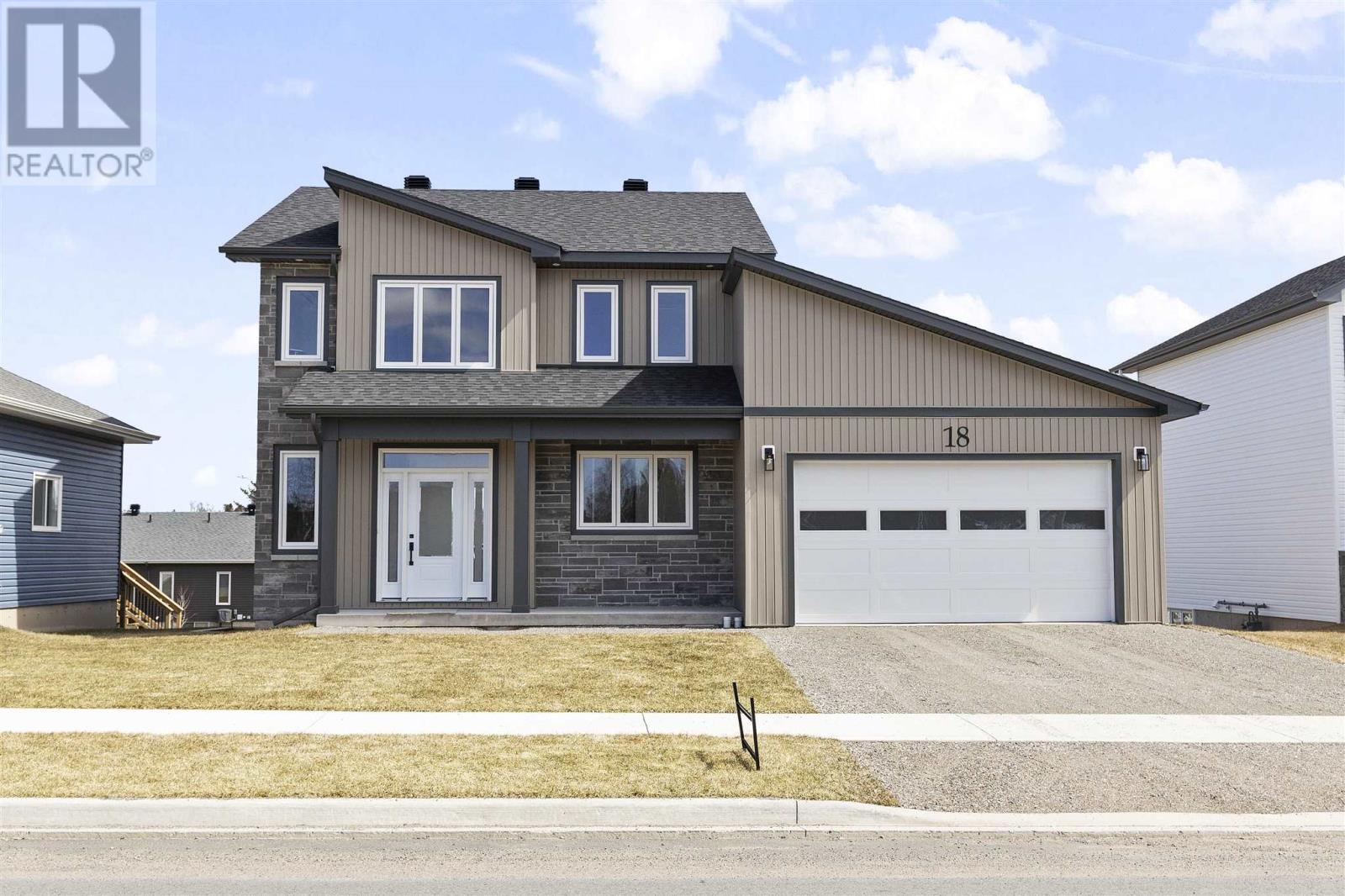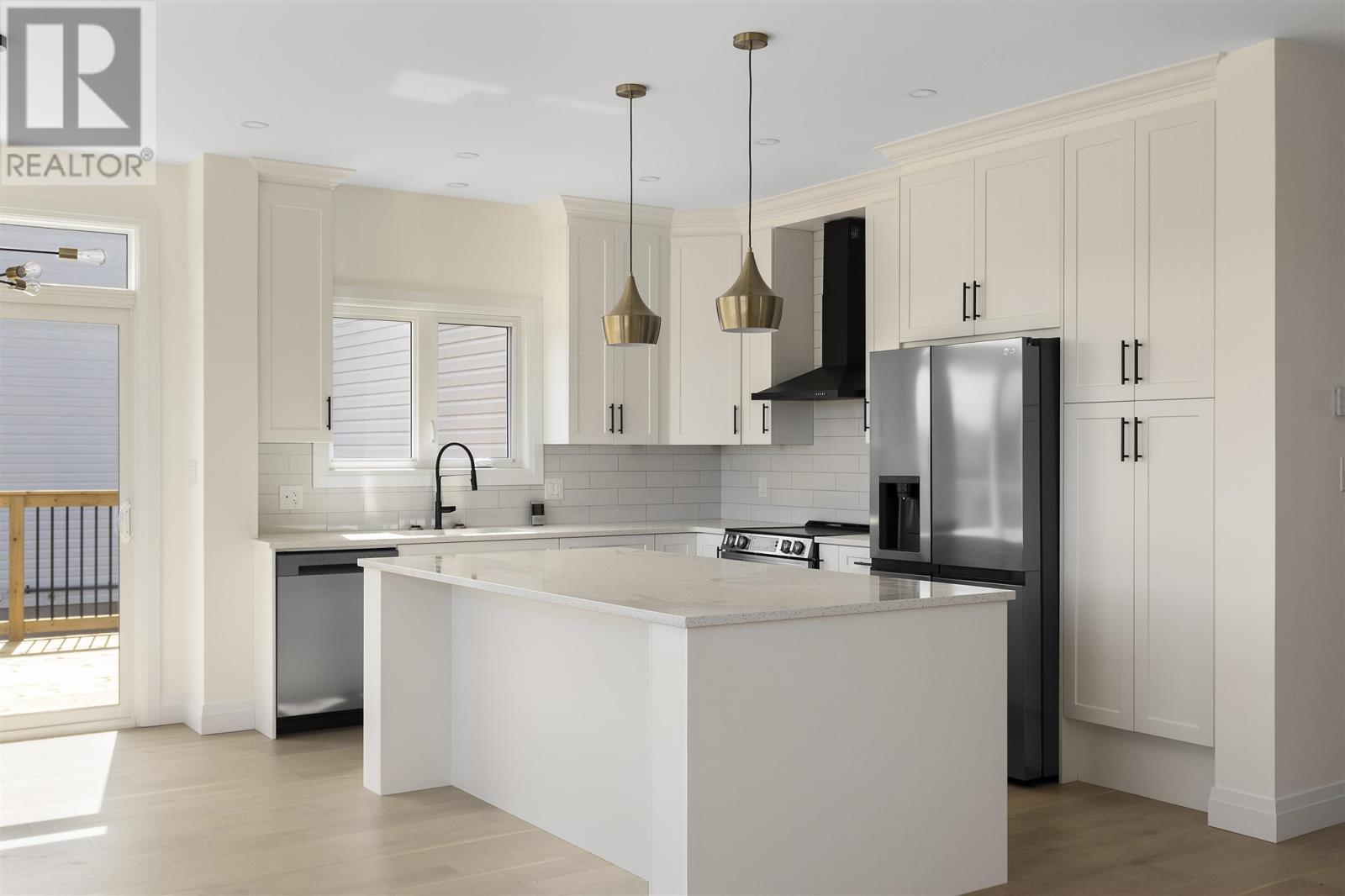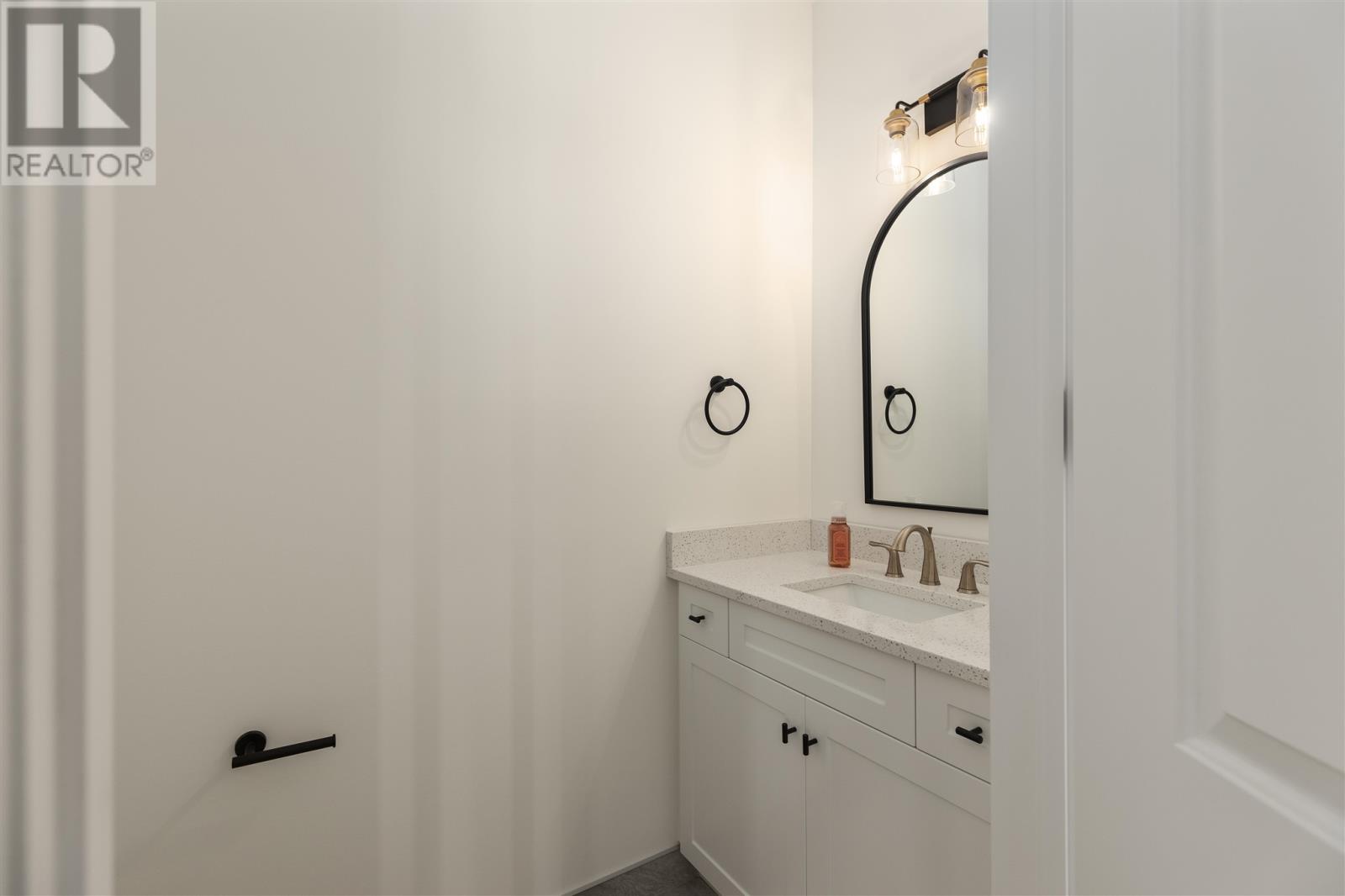3 Bedroom
3 Bathroom
1860 sqft
2 Level
Air Exchanger, Central Air Conditioning
Forced Air
$848,900
Two storey with double attached garage is soon to e finished with in days. Boasts 3 bedrooms on second floor, large ensuite bath with double sinks, tiled shower with glass doors. Open concept living room, dining room and kitchen. Pantry and large island in kitchen along with solid surface counter top. Air conditioning, gas forced air heating system, air exchanger, on demand hot water system, cold room under front porch. For a personal viewing call today. (id:47351)
Property Details
|
MLS® Number
|
SM242362 |
|
Property Type
|
Single Family |
|
Community Name
|
Sault Ste. Marie |
|
CommunicationType
|
High Speed Internet |
|
Easement
|
Sub Division Covenants |
|
Features
|
Crushed Stone Driveway |
|
Structure
|
Deck |
Building
|
BathroomTotal
|
3 |
|
BedroomsAboveGround
|
3 |
|
BedroomsTotal
|
3 |
|
Age
|
New Building |
|
Appliances
|
Dishwasher, Hot Water Instant, Stove, Microwave, Refrigerator |
|
ArchitecturalStyle
|
2 Level |
|
BasementDevelopment
|
Unfinished |
|
BasementType
|
Full (unfinished) |
|
ConstructionStyleAttachment
|
Detached |
|
CoolingType
|
Air Exchanger, Central Air Conditioning |
|
ExteriorFinish
|
Siding, Stone, Vinyl |
|
HalfBathTotal
|
1 |
|
HeatingFuel
|
Natural Gas |
|
HeatingType
|
Forced Air |
|
StoriesTotal
|
2 |
|
SizeInterior
|
1860 Sqft |
|
UtilityWater
|
Municipal Water |
Parking
Land
|
AccessType
|
Road Access |
|
Acreage
|
No |
|
Sewer
|
Sanitary Sewer |
|
SizeDepth
|
145 Ft |
|
SizeFrontage
|
63.0000 |
|
SizeIrregular
|
63x145 |
|
SizeTotalText
|
63x145|under 1/2 Acre |
Rooms
| Level |
Type |
Length |
Width |
Dimensions |
|
Second Level |
Primary Bedroom |
|
|
15X15.8 |
|
Second Level |
Bedroom |
|
|
9.11X11.5 |
|
Second Level |
Bedroom |
|
|
9.11X11.5 |
|
Main Level |
Living Room |
|
|
13X15 |
|
Main Level |
Kitchen |
|
|
13X11 |
|
Main Level |
Dining Room |
|
|
13X9 |
Utilities
|
Cable
|
Available |
|
Electricity
|
Available |
|
Natural Gas
|
Available |
|
Telephone
|
Available |
https://www.realtor.ca/real-estate/27385582/18-mulberry-st-sault-ste-marie-sault-ste-marie










































































