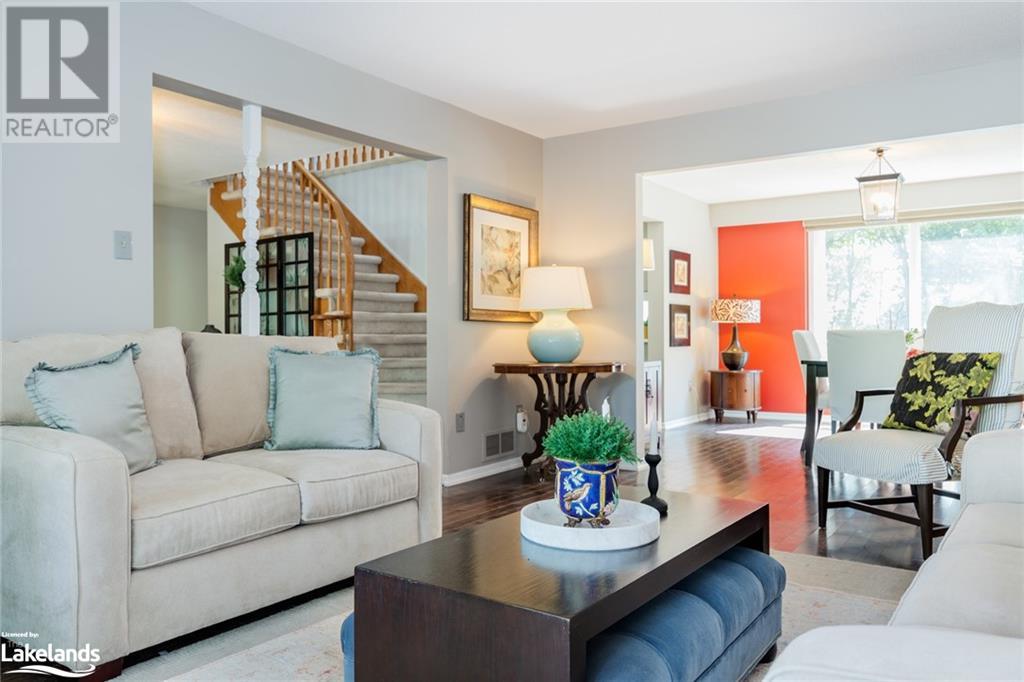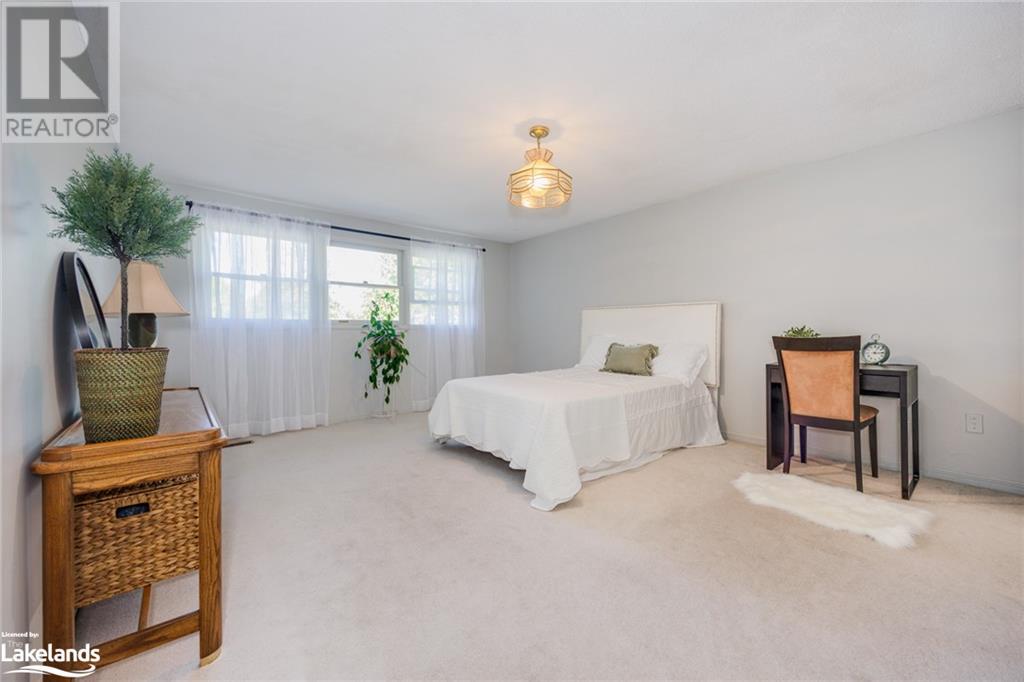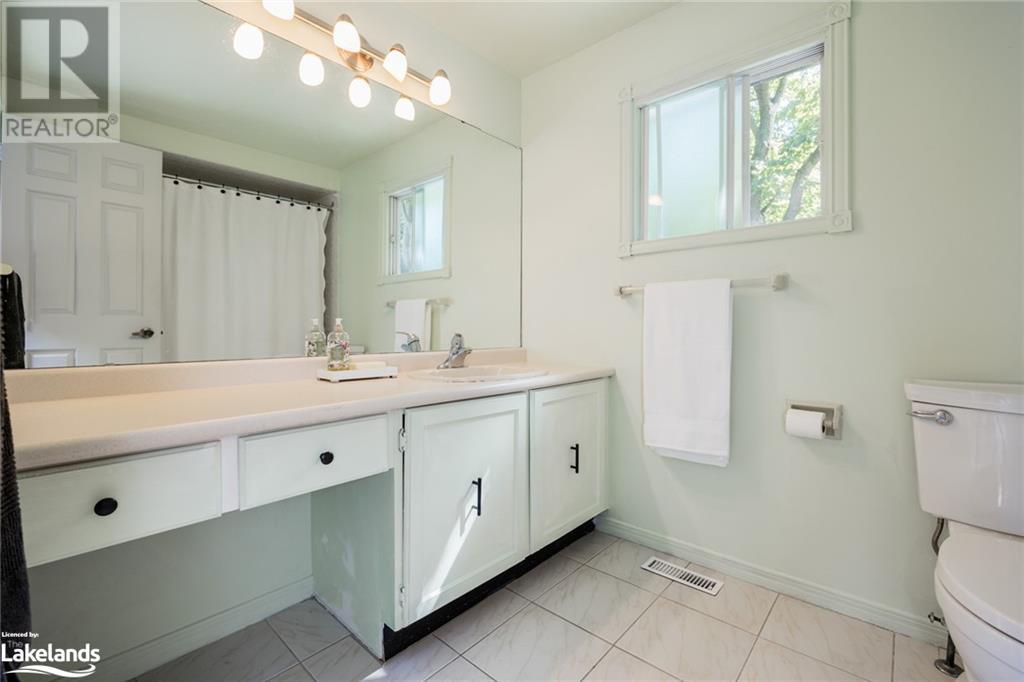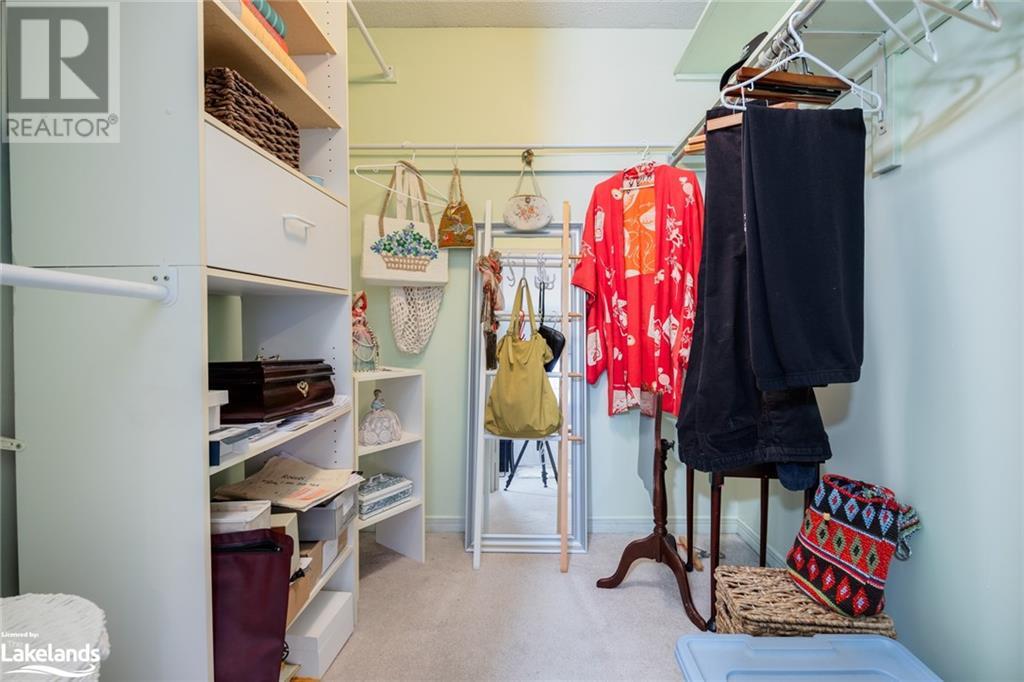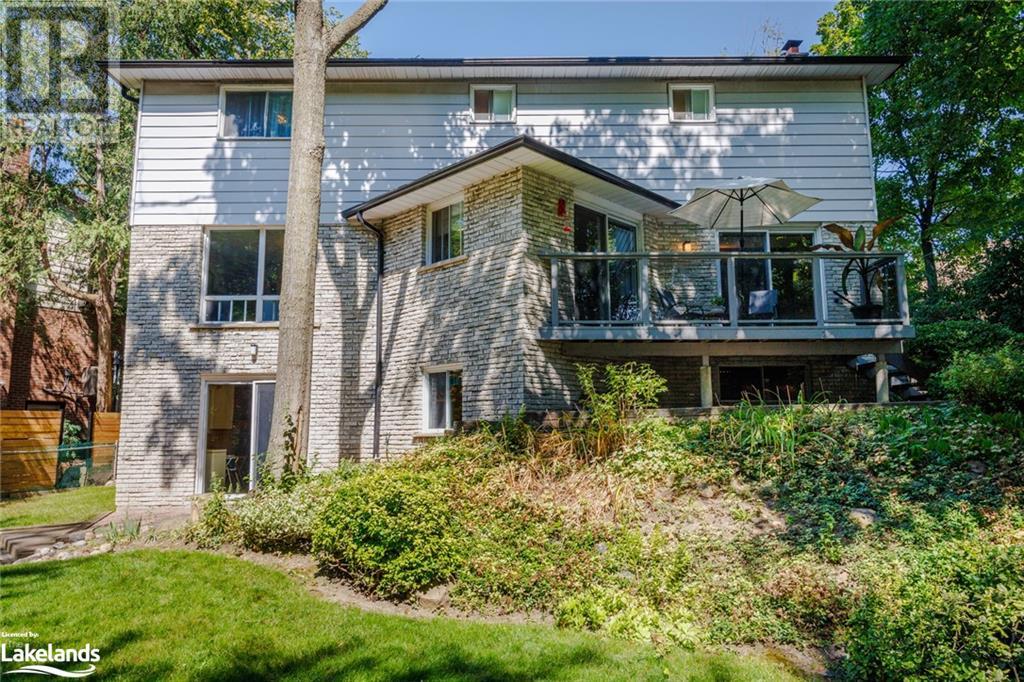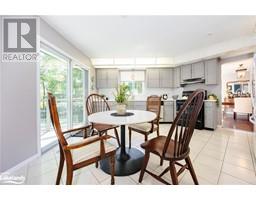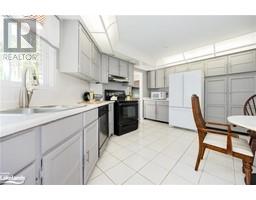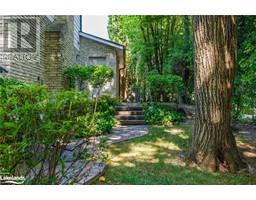$1,500,000
Tucked away at the end of a quiet cul-de-sac you'll find this lovingly maintained brick home, nestled on a large 51 x 140 lot with amazing neighbours. Great community amongst some of the top schools in Ontario. A rare find; for sale by the original owners for the first time, this charming residence features 4 sizable bedrooms, 3 bathrooms, 2 fireplaces, central vac, and a back deck with multiple entrances. Enjoy your 2-car garage plus 4 additional driveway spots and a spacious front & back yard adorned with perennials overlooking a creek. The partially finished basement features tall ceilings, full windows, a fireplace, and the walk-out to the backyard offers great potential for additional living space or an in-law suite. The massive primary bedroom showcases a full 4-piece ensuite and walk-in closet. Highlights include a main floor family room with fireplace, a skylight that bathes the entryway & upper floor in natural light, a full laundry room on the main floor with separate side entrance, updated bathrooms and updated floors on the main level. The kitchen and dining area overlook the tranquil backyard with a walk-out deck and plenty of space to design your dream chef's kitchen. New roof (2024). Amazing school catchment - Roy H. Crosby (Ranked #46 Jr School in Ontario) & Markville SS (ranked #26 High School in Ontario). Walking distance to Milne Creek Conservation Area, Markville Mall, supermarkets, private and public schools with great public transportation. Conveniently located Just minutes from Unionville, Hwy 7, Hwy 407, Hwy 404, shopping, restaurants & hospitals. Only 10 minutes to DT Markham, 25 minutes to Pearson, and 45 minutes to DT Toronto. Don't miss out - this one won't last long! (id:47351)
Open House
This property has open houses!
2:00 pm
Ends at:4:00 pm
2:00 pm
Ends at:4:00 pm
Property Details
| MLS® Number | 40643251 |
| Property Type | Single Family |
| AmenitiesNearBy | Golf Nearby, Park, Public Transit, Shopping |
| CommunityFeatures | Quiet Area |
| Features | Cul-de-sac, Southern Exposure, Paved Driveway, Skylight, Automatic Garage Door Opener |
| ParkingSpaceTotal | 6 |
Building
| BathroomTotal | 3 |
| BedroomsAboveGround | 4 |
| BedroomsTotal | 4 |
| Appliances | Central Vacuum |
| ArchitecturalStyle | 2 Level |
| BasementDevelopment | Partially Finished |
| BasementType | Full (partially Finished) |
| ConstructionStyleAttachment | Detached |
| CoolingType | Central Air Conditioning |
| ExteriorFinish | Brick |
| FoundationType | Unknown |
| HalfBathTotal | 1 |
| HeatingFuel | Natural Gas |
| HeatingType | Forced Air |
| StoriesTotal | 2 |
| SizeInterior | 3843 Sqft |
| Type | House |
| UtilityWater | Municipal Water |
Parking
| Attached Garage |
Land
| AccessType | Road Access, Highway Access |
| Acreage | No |
| FenceType | Fence |
| LandAmenities | Golf Nearby, Park, Public Transit, Shopping |
| LandscapeFeatures | Landscaped |
| Sewer | Municipal Sewage System |
| SizeDepth | 140 Ft |
| SizeFrontage | 51 Ft |
| SizeIrregular | 0.18 |
| SizeTotal | 0.18 Ac|under 1/2 Acre |
| SizeTotalText | 0.18 Ac|under 1/2 Acre |
| ZoningDescription | R1 |
Rooms
| Level | Type | Length | Width | Dimensions |
|---|---|---|---|---|
| Second Level | 4pc Bathroom | 11'6'' x 7'0'' | ||
| Second Level | Bedroom | 11'4'' x 11'3'' | ||
| Second Level | Bedroom | 14'7'' x 12'11'' | ||
| Second Level | Bedroom | 14'10'' x 13'8'' | ||
| Second Level | Full Bathroom | 9'9'' x 6'4'' | ||
| Second Level | Primary Bedroom | 17'11'' x 13'3'' | ||
| Basement | Recreation Room | 37'6'' x 27'5'' | ||
| Main Level | 2pc Bathroom | 6'3'' x 3'7'' | ||
| Main Level | Laundry Room | 7'6'' x 7'2'' | ||
| Main Level | Foyer | 10'8'' x 10'4'' | ||
| Main Level | Family Room | 16'7'' x 11'6'' | ||
| Main Level | Kitchen | 17'8'' x 15'6'' | ||
| Main Level | Dining Room | 13'2'' x 12'1'' | ||
| Main Level | Living Room | 17'11'' x 13'2'' |
https://www.realtor.ca/real-estate/27385681/12-jolyn-court-markham




