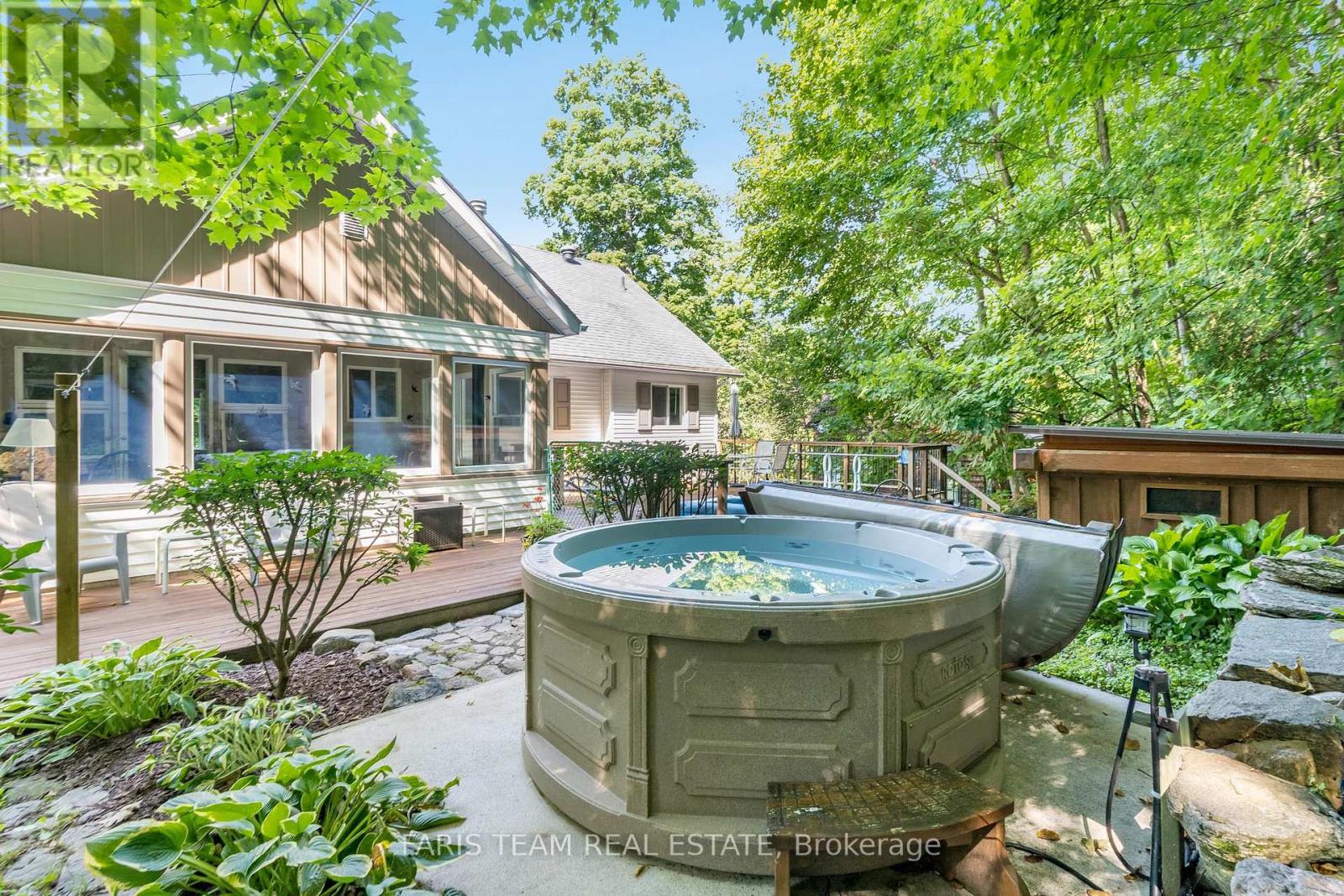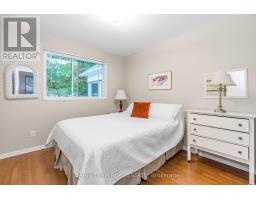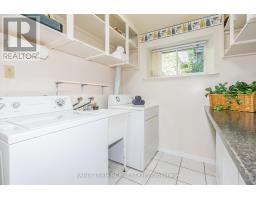4 Bedroom
3 Bathroom
Bungalow
Fireplace
Above Ground Pool
Baseboard Heaters
$799,900
Top 5 Reasons You Will Love This Home: 1) Located in the coveted Thunder Beach neighbourhood, offering convenient beach access to enjoy throughout the warmer months 2) Beautifully landscaped private yard with perennial gardens, a large deck, and an inviting above-ground pool providing an excellent atmosphere for relaxation and enjoyment 3) 3+1 bedrooms and three bathrooms, alongside an exceptional sunroom, ideal for family living or hosting guests 4) In-law suite potential provided by a fully finished basement with a separate entrance, perfect for multi-generational living, hosting guests, or as an additional rental income 5) Just a short walk to some of Tiny's most popular sandy beaches and a nearby restaurant, creating the ultimate beachside living experience. 2,678 fin.sq.ft. Age 35. Visit our website for more detailed information. (id:47351)
Property Details
|
MLS® Number
|
S9307407 |
|
Property Type
|
Single Family |
|
Community Name
|
Rural Tiny |
|
AmenitiesNearBy
|
Beach |
|
Features
|
In-law Suite |
|
ParkingSpaceTotal
|
10 |
|
PoolType
|
Above Ground Pool |
Building
|
BathroomTotal
|
3 |
|
BedroomsAboveGround
|
3 |
|
BedroomsBelowGround
|
1 |
|
BedroomsTotal
|
4 |
|
Amenities
|
Fireplace(s) |
|
Appliances
|
Water Heater, Dishwasher, Dryer, Garage Door Opener, Hot Tub, Refrigerator, Stove, Washer, Window Coverings |
|
ArchitecturalStyle
|
Bungalow |
|
BasementDevelopment
|
Finished |
|
BasementType
|
Full (finished) |
|
ConstructionStyleAttachment
|
Detached |
|
ExteriorFinish
|
Vinyl Siding, Stone |
|
FireplacePresent
|
Yes |
|
FireplaceTotal
|
3 |
|
FlooringType
|
Ceramic, Laminate, Parquet |
|
FoundationType
|
Block |
|
HeatingFuel
|
Natural Gas |
|
HeatingType
|
Baseboard Heaters |
|
StoriesTotal
|
1 |
|
Type
|
House |
Parking
Land
|
Acreage
|
No |
|
LandAmenities
|
Beach |
|
Sewer
|
Septic System |
|
SizeDepth
|
150 Ft |
|
SizeFrontage
|
100 Ft |
|
SizeIrregular
|
100 X 150 Ft |
|
SizeTotalText
|
100 X 150 Ft|under 1/2 Acre |
|
ZoningDescription
|
Rc |
Rooms
| Level |
Type |
Length |
Width |
Dimensions |
|
Basement |
Recreational, Games Room |
7.95 m |
3.86 m |
7.95 m x 3.86 m |
|
Basement |
Family Room |
4.53 m |
4.45 m |
4.53 m x 4.45 m |
|
Basement |
Bedroom |
3.45 m |
3.12 m |
3.45 m x 3.12 m |
|
Basement |
Laundry Room |
2.23 m |
2.14 m |
2.23 m x 2.14 m |
|
Main Level |
Kitchen |
5.52 m |
4.1 m |
5.52 m x 4.1 m |
|
Main Level |
Living Room |
5.22 m |
4.66 m |
5.22 m x 4.66 m |
|
Main Level |
Sunroom |
5.03 m |
3.72 m |
5.03 m x 3.72 m |
|
Main Level |
Primary Bedroom |
4.19 m |
3.52 m |
4.19 m x 3.52 m |
|
Main Level |
Bedroom |
3.38 m |
3.16 m |
3.38 m x 3.16 m |
|
Main Level |
Bedroom |
3.02 m |
2.86 m |
3.02 m x 2.86 m |
https://www.realtor.ca/real-estate/27385868/119-silver-birch-drive-tiny-rural-tiny
















































