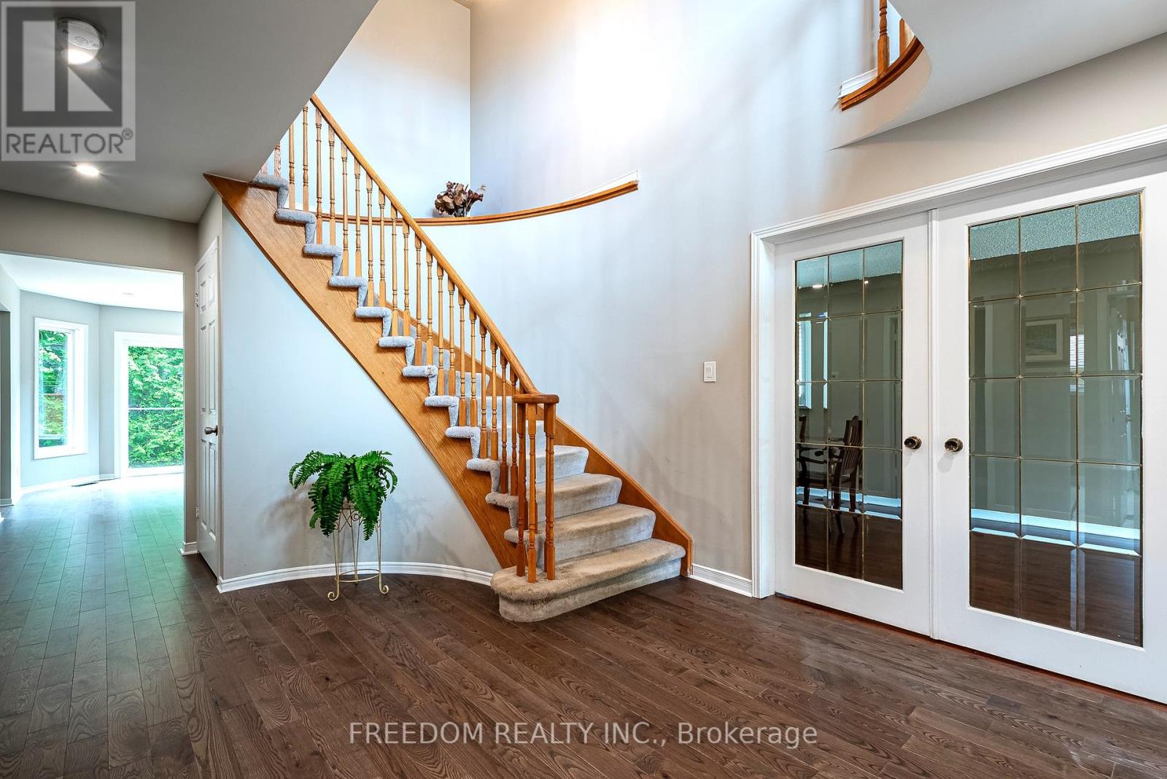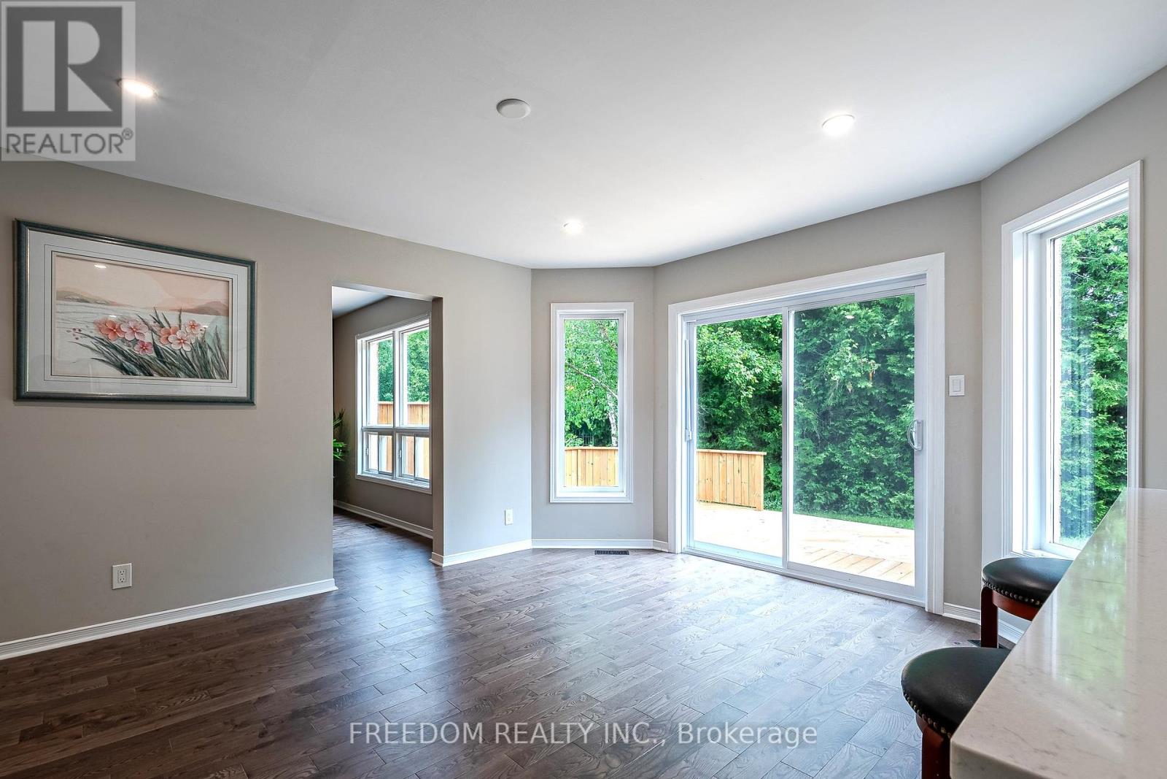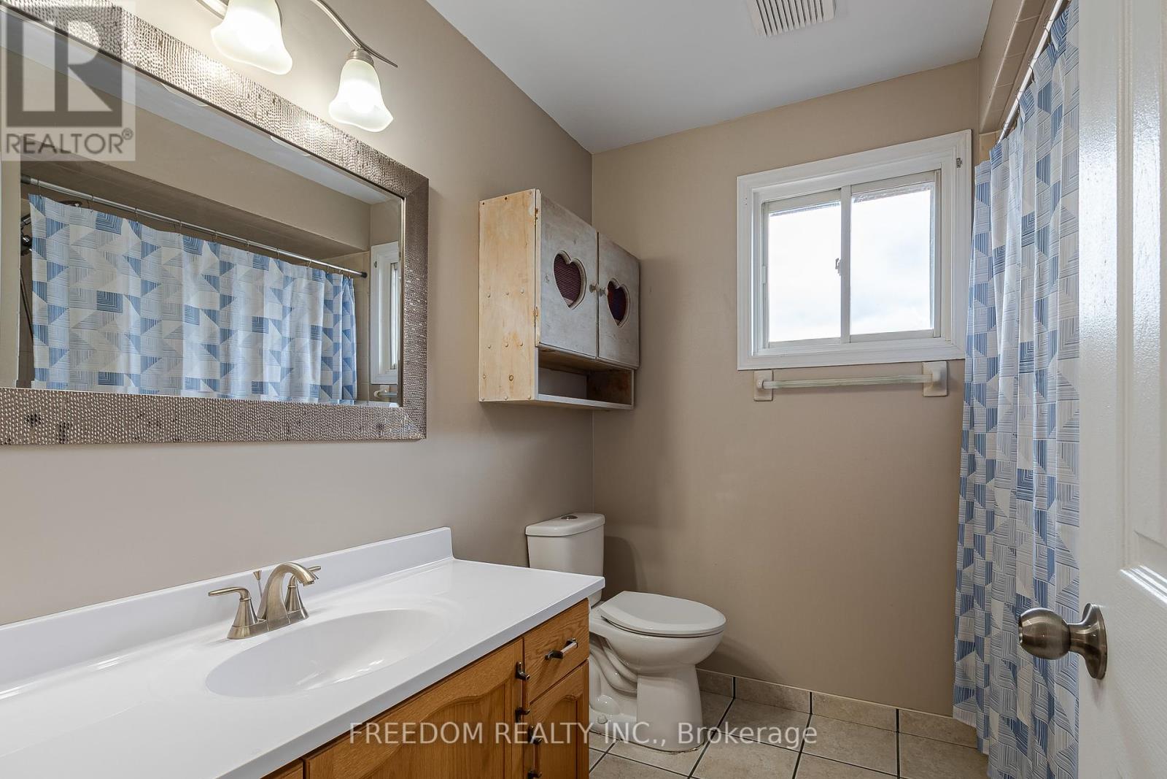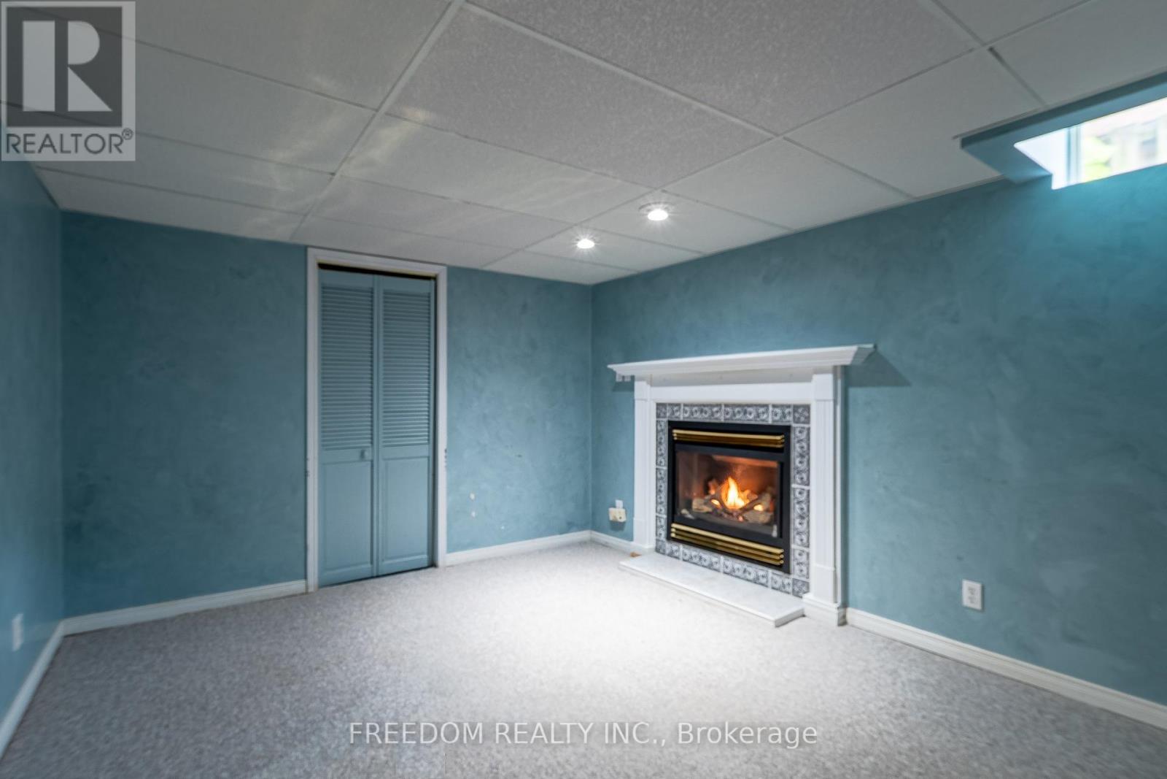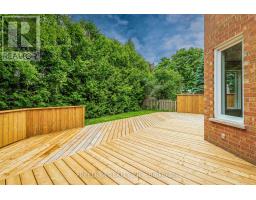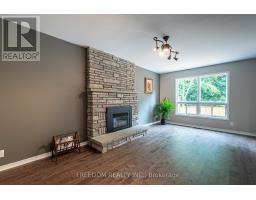4 Bedroom
4 Bathroom
Fireplace
Central Air Conditioning
Forced Air
$879,000
Quality executive home on 50 ft wide lot in sought after area of Orillia - close to Hwy 11, Transit system, Elementary and Secondary Schools, Shopping and Recreation Centre. This bright expansive family home boasts approximately 4000 sq. ft. of finished living space with 4 bedrooms, 4 bathrooms and main floor laundry ; rough-in central vac; high efficiency gas furnace ; an upgraded kitchen; updated stainless appliances ( within last 4 years); new sliding patio door to an updated private rear deck off kitchen eating area; and , most of the home's flooring has been updated with beautiful hardwood. The master bedroom is very large and has 2 walk-in closets and a 4 pc bathroom. This home also lends itself to the extended family as there is a powder room in the basement ( where a shower potentially could be added ) and there is ""rough-in"" plumbing for a bar sink / kitchen sink. There is also a large cold room at the front of the basement. You will not be disappointed !!!. **** EXTRAS **** There is a gas hook-up for a BBQ (id:47351)
Property Details
|
MLS® Number
|
S9309205 |
|
Property Type
|
Single Family |
|
Community Name
|
Orillia |
|
AmenitiesNearBy
|
Hospital, Place Of Worship, Public Transit |
|
CommunityFeatures
|
School Bus, Community Centre |
|
Features
|
Sump Pump |
|
ParkingSpaceTotal
|
4 |
Building
|
BathroomTotal
|
4 |
|
BedroomsAboveGround
|
4 |
|
BedroomsTotal
|
4 |
|
Appliances
|
Dishwasher, Dryer, Microwave, Refrigerator, Stove |
|
BasementDevelopment
|
Finished |
|
BasementType
|
N/a (finished) |
|
ConstructionStyleAttachment
|
Detached |
|
CoolingType
|
Central Air Conditioning |
|
ExteriorFinish
|
Brick |
|
FireplacePresent
|
Yes |
|
FireplaceTotal
|
2 |
|
FlooringType
|
Hardwood |
|
FoundationType
|
Poured Concrete |
|
HeatingFuel
|
Natural Gas |
|
HeatingType
|
Forced Air |
|
StoriesTotal
|
2 |
|
Type
|
House |
|
UtilityWater
|
Municipal Water |
Parking
Land
|
Acreage
|
No |
|
LandAmenities
|
Hospital, Place Of Worship, Public Transit |
|
Sewer
|
Sanitary Sewer |
|
SizeDepth
|
115 Ft |
|
SizeFrontage
|
50 Ft |
|
SizeIrregular
|
50 X 115 Ft |
|
SizeTotalText
|
50 X 115 Ft |
|
ZoningDescription
|
R2 |
Rooms
| Level |
Type |
Length |
Width |
Dimensions |
|
Second Level |
Primary Bedroom |
7.31 m |
3.81 m |
7.31 m x 3.81 m |
|
Second Level |
Bedroom 2 |
3.35 m |
3.35 m |
3.35 m x 3.35 m |
|
Second Level |
Bedroom 3 |
3.35 m |
3.2 m |
3.35 m x 3.2 m |
|
Second Level |
Bedroom 4 |
3.35 m |
3.35 m |
3.35 m x 3.35 m |
|
Basement |
Games Room |
6.7 m |
6.1 m |
6.7 m x 6.1 m |
|
Basement |
Other |
3.2 m |
3.2 m |
3.2 m x 3.2 m |
|
Basement |
Exercise Room |
3.35 m |
9.14 m |
3.35 m x 9.14 m |
|
Main Level |
Kitchen |
3.81 m |
3.05 m |
3.81 m x 3.05 m |
|
Main Level |
Eating Area |
4.72 m |
3.66 m |
4.72 m x 3.66 m |
|
Main Level |
Living Room |
7.93 m |
3.35 m |
7.93 m x 3.35 m |
|
Main Level |
Dining Room |
3.96 m |
3.35 m |
3.96 m x 3.35 m |
|
Main Level |
Family Room |
3.96 m |
5.94 m |
3.96 m x 5.94 m |
Utilities
|
Cable
|
Installed |
|
Sewer
|
Installed |
https://www.realtor.ca/real-estate/27390475/94-lewis-drive-orillia-orillia






