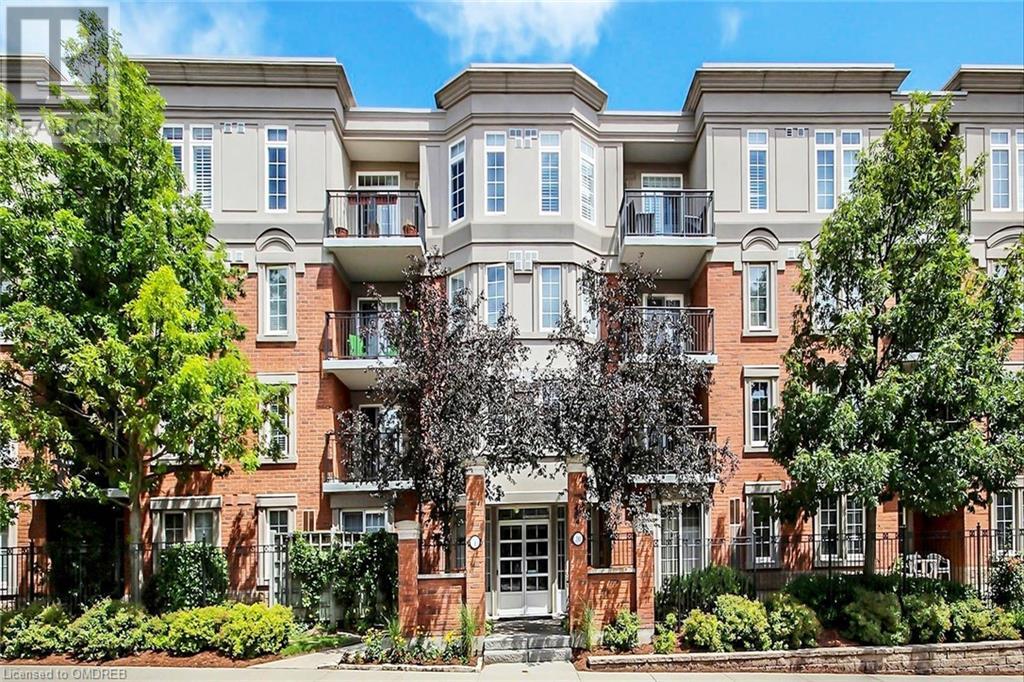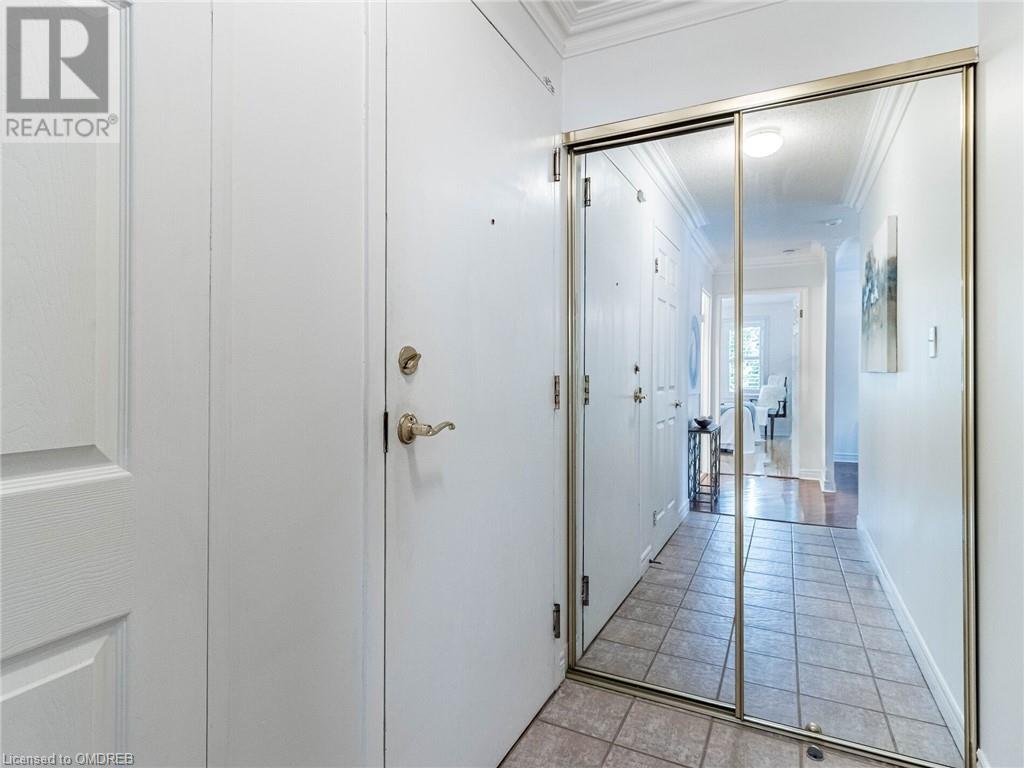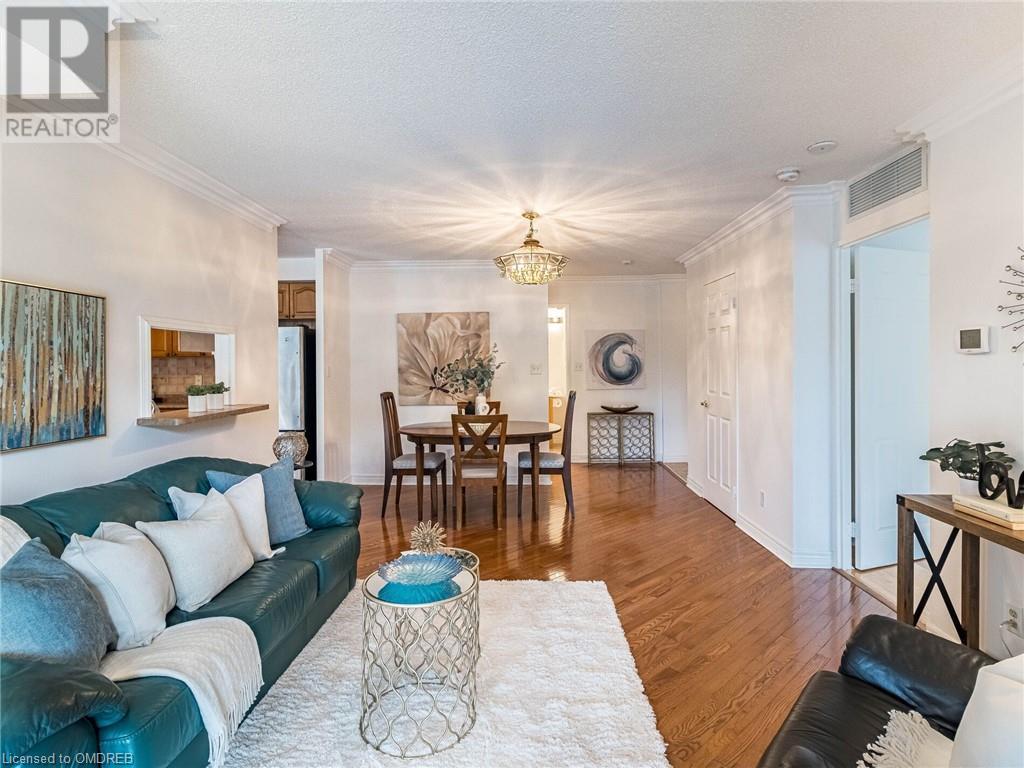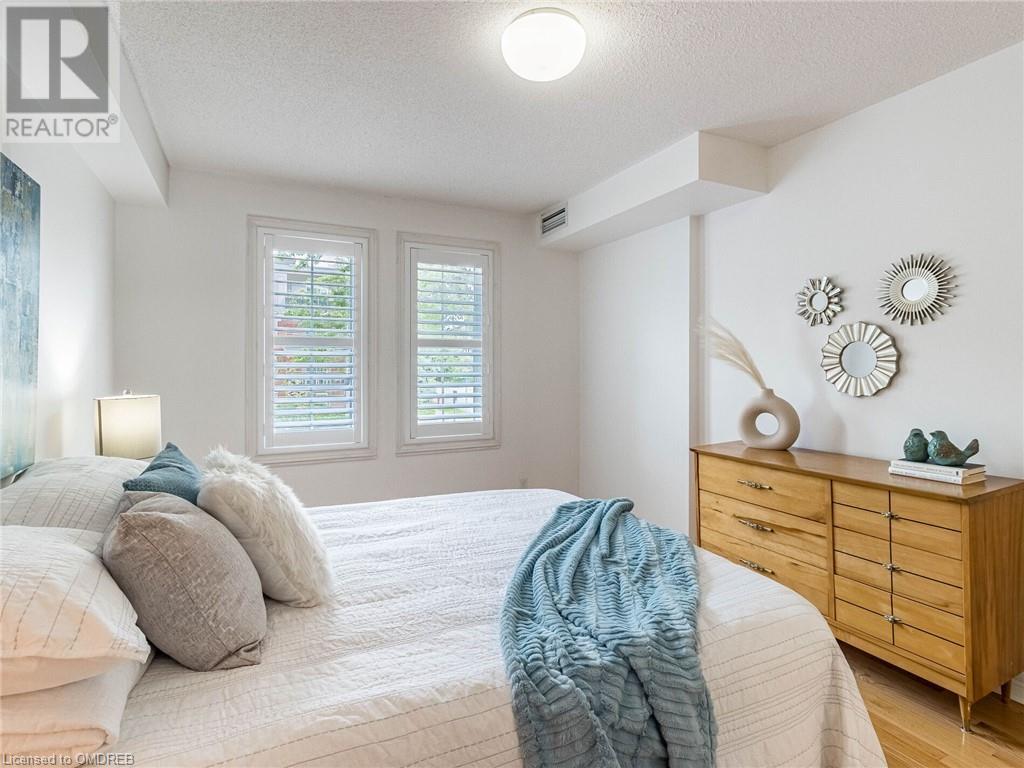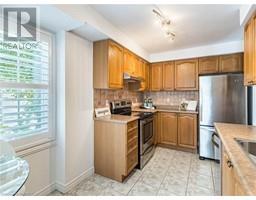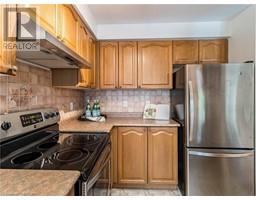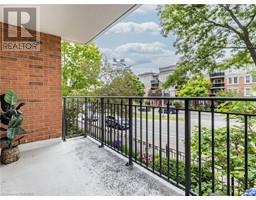$684,500Maintenance, Insurance, Property Management, Water, Parking
$848.97 Monthly
Maintenance, Insurance, Property Management, Water, Parking
$848.97 MonthlyPremium corner unit surrounded by mature trees! Enjoy all the splendour and comfort of this fabulous quiet condo at Park I - an elegant low-rise in Oak Park. Rarely available Lafayette Model with 1,000 sq. ft. including the balcony, this spacious 2-bedroom, 2-bathroom condo features a thoughtful floor plan: bedrooms are separated by an open concept living area with sliding doors to the balcony! You will enjoy all the features: professionally painted, crown moulding, new California shutters, new windows, hardwood floors throughout, and a bright eat-in kitchen with stainless steel appliances. The spacious master bedroom has a walk-in closet and an ensuite boasting a renovated oversized shower. Extras include plenty of closets, in-suite laundry, and a welcoming foyer, 2 parkings and one locker. This boutique building offers a multi-use rec room/ party room for entertaining, attractively landscaped garden with BBQ and plenty of visitors parking. Near parks, trails, shopping, and close to major highways, the Oak Park community is a fantastic location for every lifestyle. See the virtual tour! (id:47351)
Property Details
| MLS® Number | 40644420 |
| Property Type | Single Family |
| AmenitiesNearBy | Hospital, Park, Playground, Public Transit, Shopping |
| CommunityFeatures | Community Centre |
| Features | Balcony, Automatic Garage Door Opener |
| ParkingSpaceTotal | 2 |
| StorageType | Locker |
Building
| BathroomTotal | 2 |
| BedroomsAboveGround | 2 |
| BedroomsTotal | 2 |
| Amenities | Party Room |
| Appliances | Dishwasher, Dryer, Refrigerator, Stove, Washer, Hood Fan, Window Coverings, Garage Door Opener |
| BasementType | None |
| ConstructionMaterial | Concrete Block, Concrete Walls |
| ConstructionStyleAttachment | Attached |
| CoolingType | Central Air Conditioning |
| ExteriorFinish | Brick Veneer, Concrete |
| HeatingType | Forced Air |
| StoriesTotal | 1 |
| SizeInterior | 924 Sqft |
| Type | Apartment |
| UtilityWater | Municipal Water |
Parking
| Underground | |
| Visitor Parking |
Land
| AccessType | Highway Nearby |
| Acreage | No |
| LandAmenities | Hospital, Park, Playground, Public Transit, Shopping |
| Sewer | Municipal Sewage System |
| ZoningDescription | Rm4 |
Rooms
| Level | Type | Length | Width | Dimensions |
|---|---|---|---|---|
| Main Level | 4pc Bathroom | Measurements not available | ||
| Main Level | 3pc Bathroom | Measurements not available | ||
| Main Level | Bedroom | 14'6'' x 9'8'' | ||
| Main Level | Primary Bedroom | 18'1'' x 10'7'' | ||
| Main Level | Living Room | 13'0'' x 12'10'' | ||
| Main Level | Dining Room | 12'1'' x 7'5'' | ||
| Main Level | Breakfast | 6'5'' x 8'6'' | ||
| Main Level | Kitchen | 11'5'' x 7'11'' |
https://www.realtor.ca/real-estate/27390263/2301-parkhaven-boulevard-unit-209-oakville
